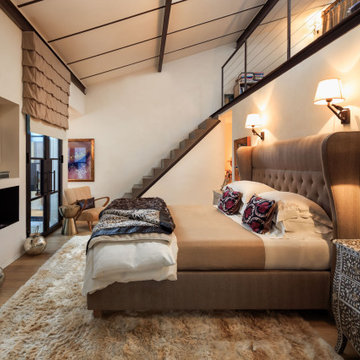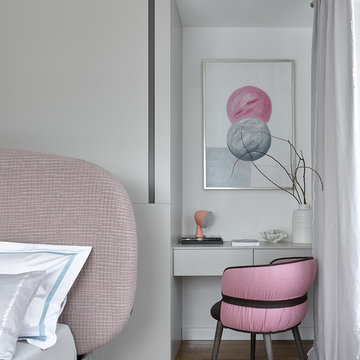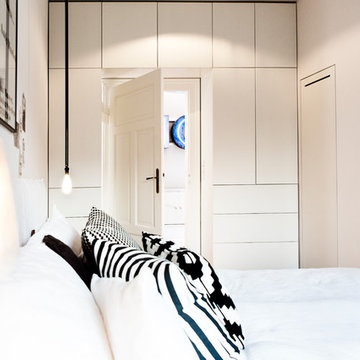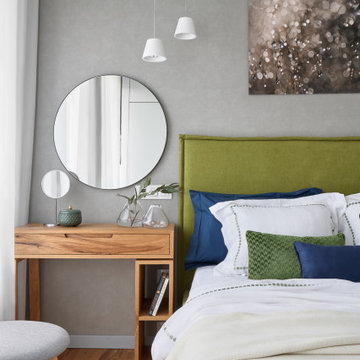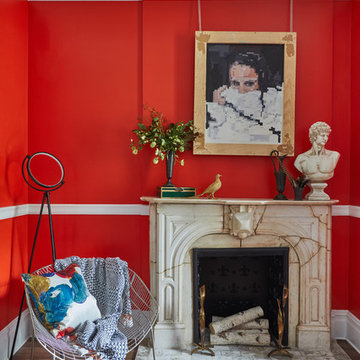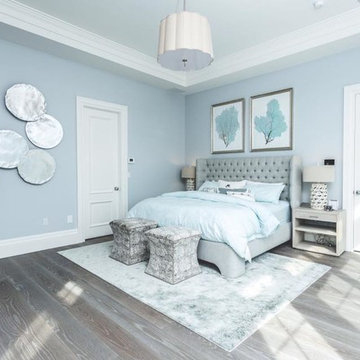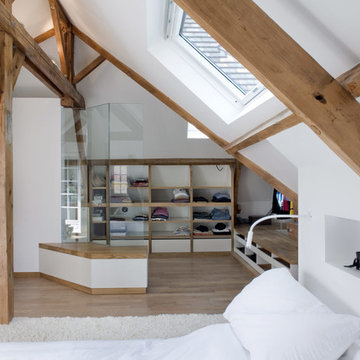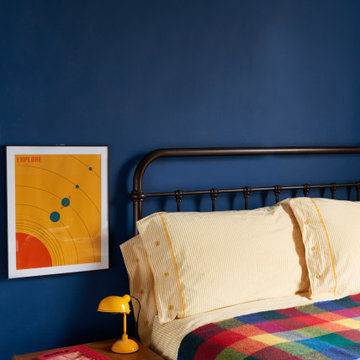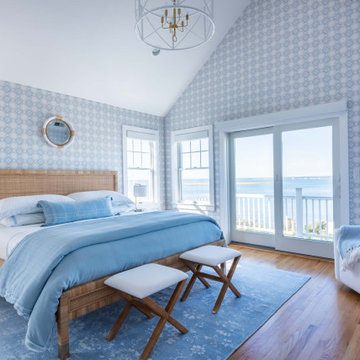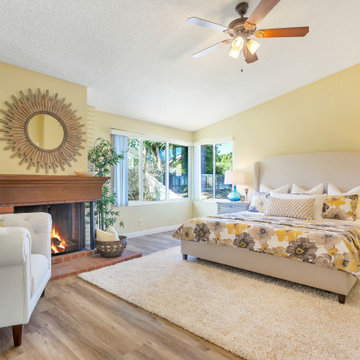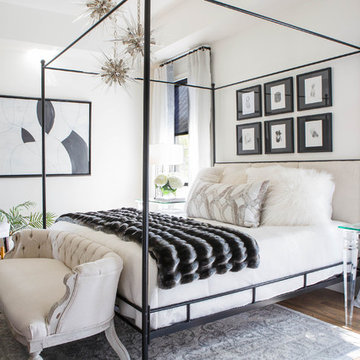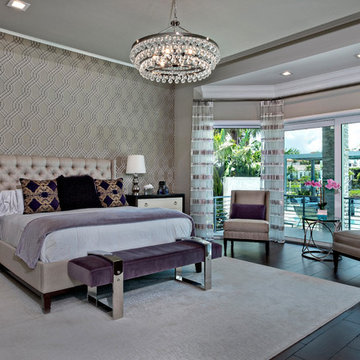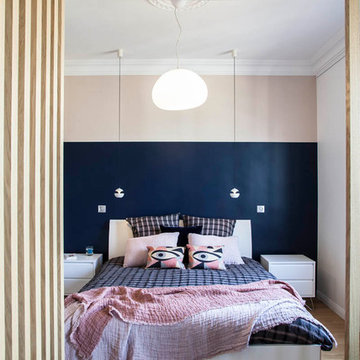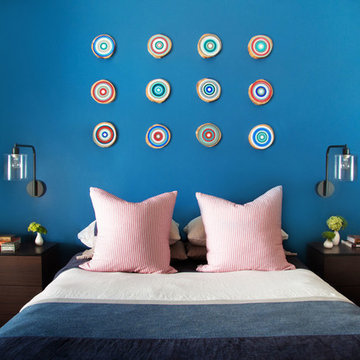Blue Bedroom Design Ideas with Brown Floor
Refine by:
Budget
Sort by:Popular Today
161 - 180 of 1,223 photos
Item 1 of 3
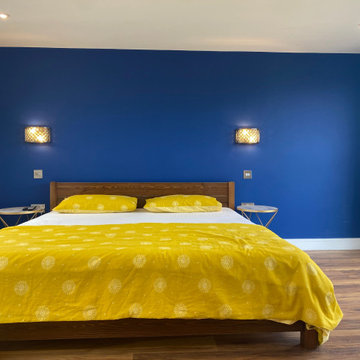
Job type: Loft Conversion and a garden studio/ storage for outdoor play equipment, office and games room
Property type: Semi-detached
Reason for loft conversion: More space for two little ones
Project spec: High Specification
Photo: Loft Conversion in Eastcote - Modern Bedroom decor
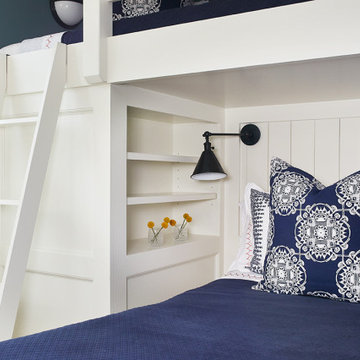
This cozy lake cottage skillfully incorporates a number of features that would normally be restricted to a larger home design. A glance of the exterior reveals a simple story and a half gable running the length of the home, enveloping the majority of the interior spaces. To the rear, a pair of gables with copper roofing flanks a covered dining area that connects to a screened porch. Inside, a linear foyer reveals a generous staircase with cascading landing. Further back, a centrally placed kitchen is connected to all of the other main level entertaining spaces through expansive cased openings. A private study serves as the perfect buffer between the homes master suite and living room. Despite its small footprint, the master suite manages to incorporate several closets, built-ins, and adjacent master bath complete with a soaker tub flanked by separate enclosures for shower and water closet. Upstairs, a generous double vanity bathroom is shared by a bunkroom, exercise space, and private bedroom. The bunkroom is configured to provide sleeping accommodations for up to 4 people. The rear facing exercise has great views of the rear yard through a set of windows that overlook the copper roof of the screened porch below.
Builder: DeVries & Onderlinde Builders
Interior Designer: Vision Interiors by Visbeen
Photographer: Ashley Avila Photography
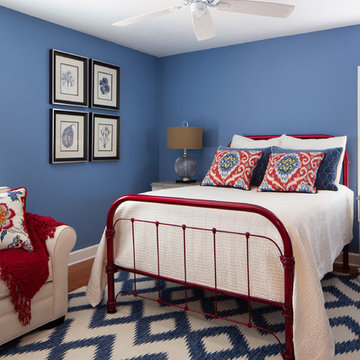
The homeowners vintage bed frame painted in a cherry red metallic finish inspired the bedroom design of this ocean side condo. A bold blue and white rug anchors it and wall painted in Sherwin Williams sporty blue creates a dramatic backdrop. Custom pillows in a mix of fabrics combine the red and blue and create a curated look. Coastal artwork and table lamps complete the decor.
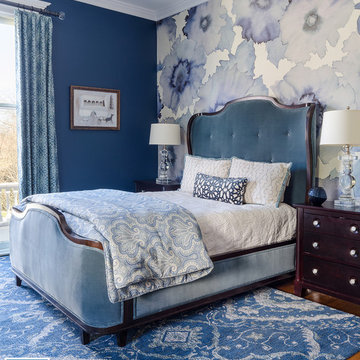
This floral printed grasscloth by Phillip Jeffries was a terrific backdrop to this glamorous velvet tufted bed. John Magor Photography
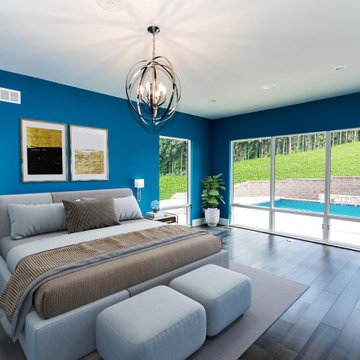
The master bedroom of this mid-century modern home offers a spectacular view of the pool and wooded lot. Barbara and Chris wanted a home that felt like an escape from their busy professional lives and this master suite was designed with that in mind.
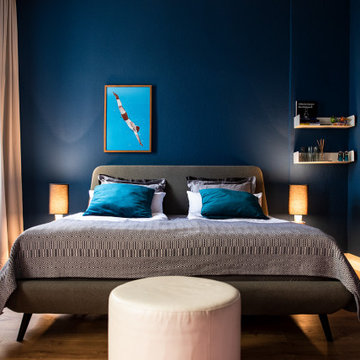
APARTMENT BERLIN V
Stimmige Farben und harmonische Wohnlichkeit statt kühler, weißer Räume: Für diese Berliner Altbauwohnung entwarf THE INNER HOUSE zunächst ein stimmiges Farbkonzept. Während die Küche in hellen Farbtönen gehalten ist, bestimmen warme Erdtöne das Wohnzimmer. Im Schlafzimmer dominieren gemütliche Blautöne.
Nach einem Umzug beauftragte ein Kunde THE INNER HOUSE erneut mit der Gestaltung seiner Wohnräume. So entstand auf 80 Quadratmetern im Prenzlauer Berg eine harmonische Mischung aus Alt und Neu, Gewohntem und Ungewohntem. Das bereits vorhandene, stilvolle Mobiliar wurde dabei um einige ausgewählte Stücke ergänzt.
INTERIOR DESIGN & STYLING: THE INNER HOUSE
FOTOS: © THE INNER HOUSE, Fotograf: Manuel Strunz, www.manuu.eu
Blue Bedroom Design Ideas with Brown Floor
9
