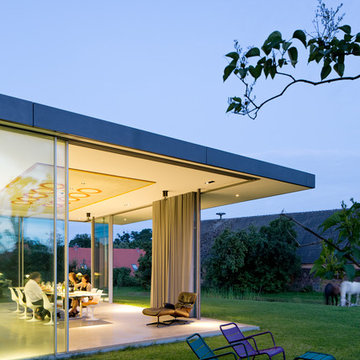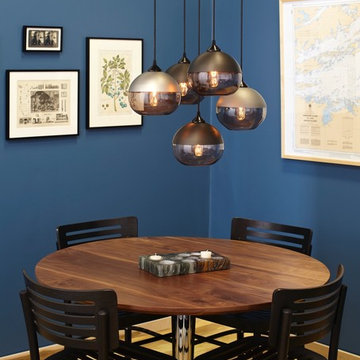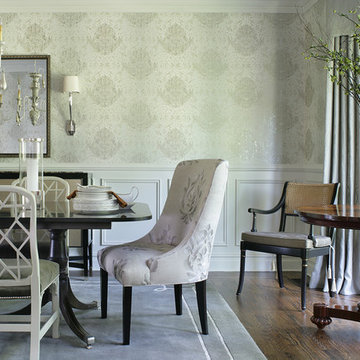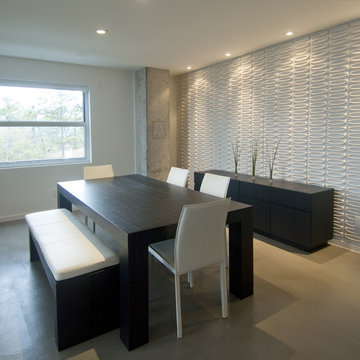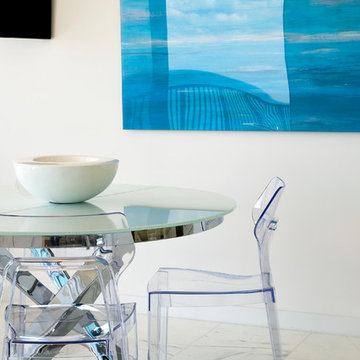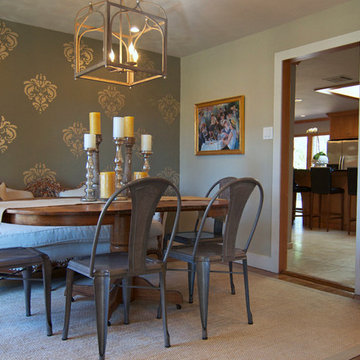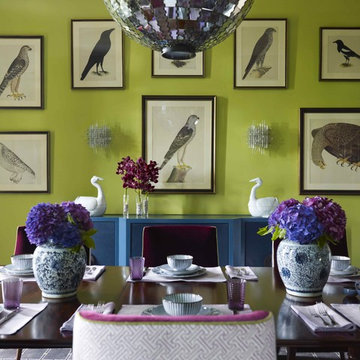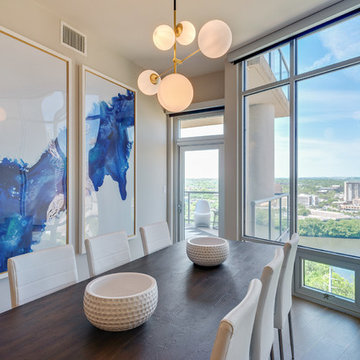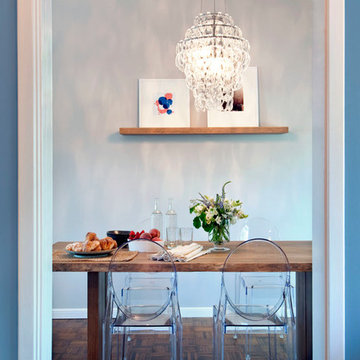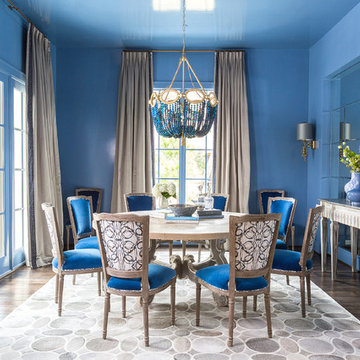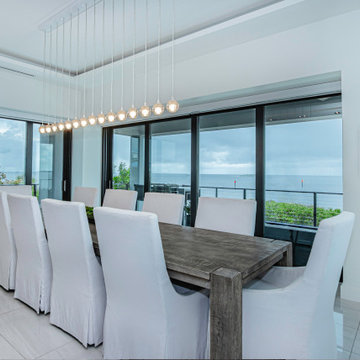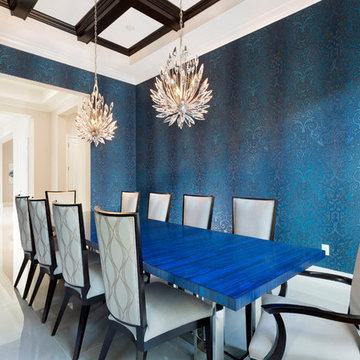Blue, Black and White Dining Room Design Ideas
Refine by:
Budget
Sort by:Popular Today
121 - 140 of 8,123 photos
Item 1 of 3
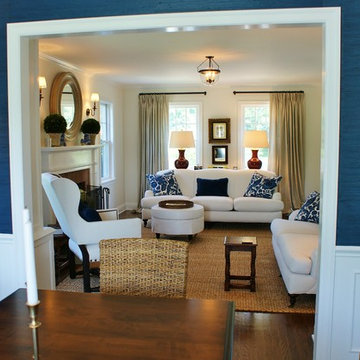
This family retreat has been renovated and decorated to reflect the casual elegance known for the Hampton's style. Beach references, all white upholstery and traditional accents create a fresh classic interior.
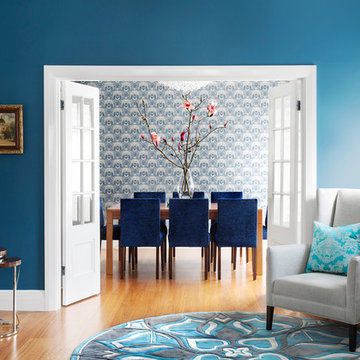
Residential Interior design project by Camilla Molders Design featuring custom made rug designed by Camilla Molders
Photography - Martina Gemmola
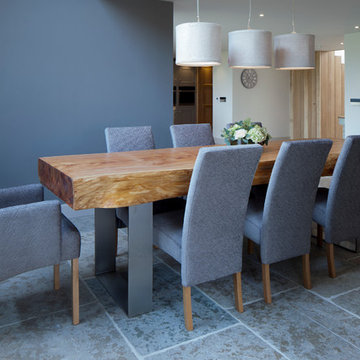
The beautiful Dining Area in one of our Award Winning Barn Renovations. The fabulous Monterey Cypress, Macrocarpa wood which we sourced through our specialist wood supplier allowed us to create this fabulous 8ft x 3ft Dining Table with Brushed Stainless Steel Legs. The Dining Chairs were made and covered for us in a beautiful soft grey fabric by our furniture designers. Accenting walls were painted in the lovely new Farrow & Ball colour 'Moles Breath' and Felt shades in a lovely 'Oatmeal' colour with cotton diffusers were hung on brushed Nickel Pendant Lights. A lovely Dining area in the beautiful Open Plan Living Space for our happy Clients to entertain in and enjoy.
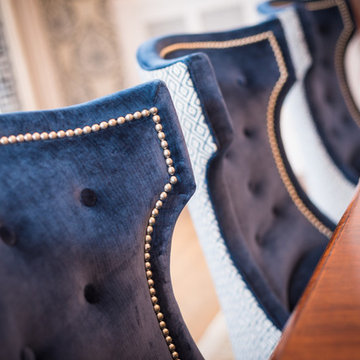
This formal dining room was designed to entertain. Custom colored hand printed wall covering and coordinating fabric in sapphire and linen exude a grand yet playful vibe. The handmade drapery and table runner boast great attention to detail while softening the bold palette. Over scaled ginger jars and a tall sideboard balance the well proportioned room in this near century home.
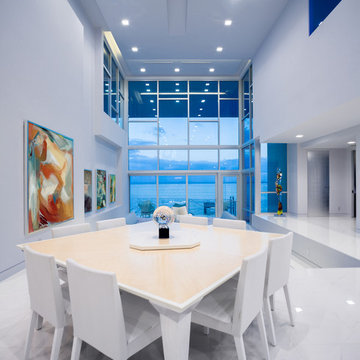
The addition opens the existing house and connects to Sarasota Bay with 12’ wide stairs carved out from the plinth. The addition adds a mezzanine level, an interior stair, and a dining wing as well as a generous shaded porch on the bay side. A glass bridge extends through the width of the house from the existing entry foyer to transparent metal balcony on the bay side, pulling the inhabitant toward the shaded porch and the bay. The glass bridge is supported by an exposed steel structure. Sixteen feet of sliding doors pocket to open up the living to a new shaded porch on the water. The roof of the porch spans thirty feet over the elevated pool, framing long views over the bay, with only a delicate steel column holding its corner. Two cuts in the same roof turn the large porch into a three-dimensional sundial.
Blue, Black and White Dining Room Design Ideas
7

