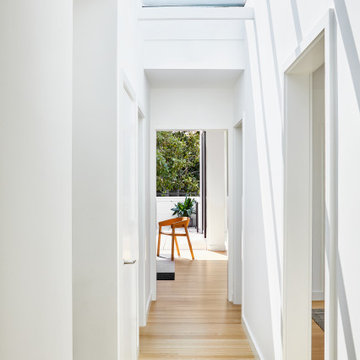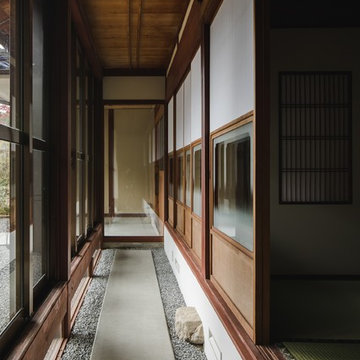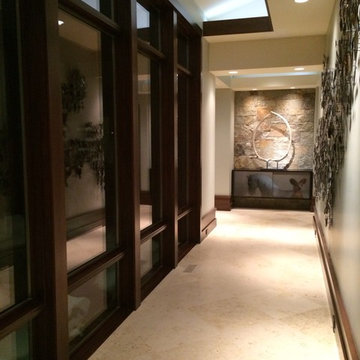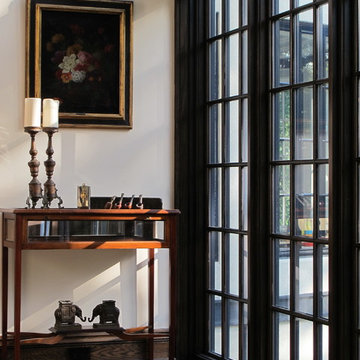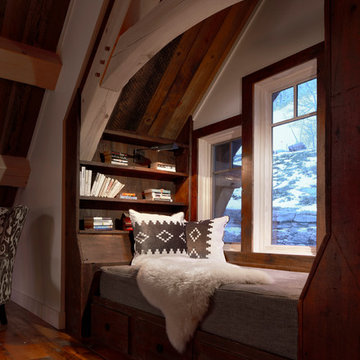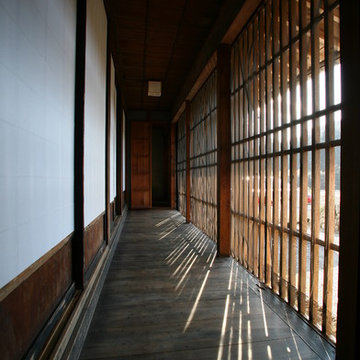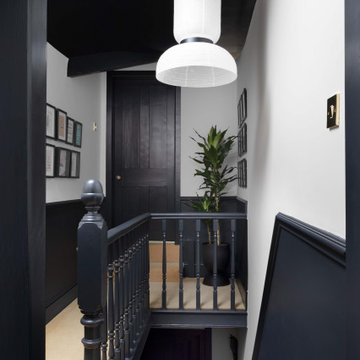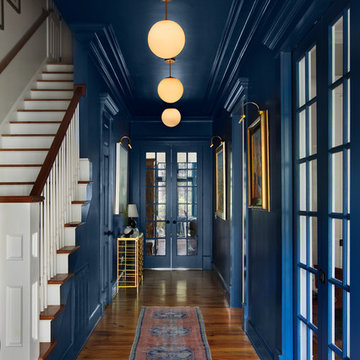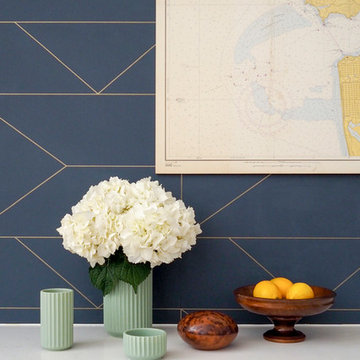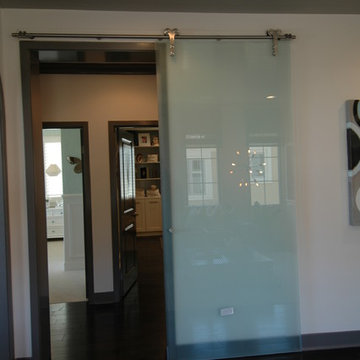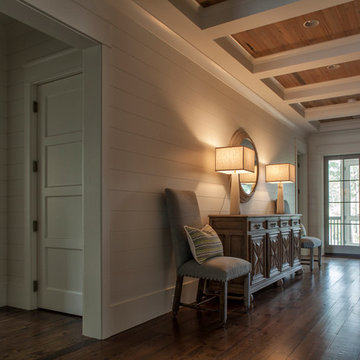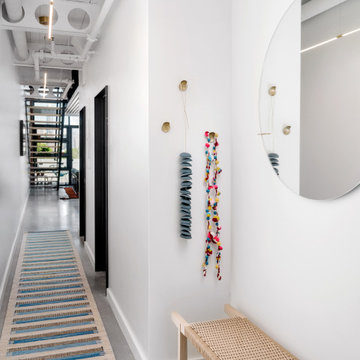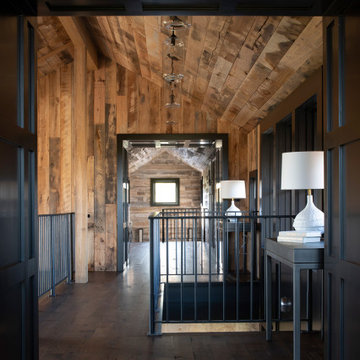Blue, Black Hallway Design Ideas
Refine by:
Budget
Sort by:Popular Today
101 - 120 of 15,099 photos
Item 1 of 3
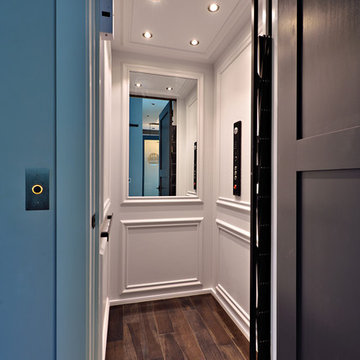
The remodel of this home included changes to almost every interior space as well as some exterior portions of the home. We worked closely with the homeowner to totally transform the home from a dated traditional look to a more contemporary, open design. This involved the removal of interior walls and adding lots of glass to maximize natural light and views to the exterior. The entry door was emphasized to be more visible from the street. The kitchen was completely redesigned with taller cabinets and more neutral tones for a brighter look. The lofted "Club Room" is a major feature of the home, accommodating a billiards table, movie projector and full wet bar. All of the bathrooms in the home were remodeled as well. Updates also included adding a covered lanai, outdoor kitchen, and living area to the back of the home.
Photo taken by Alex Andreakos of Design Styles Architecture
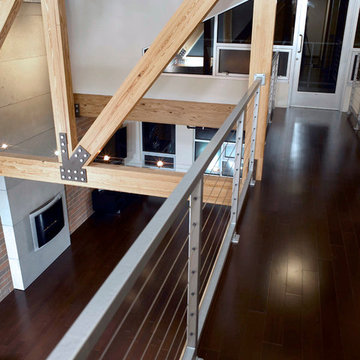
View of concrete fireplace from mezzanine level walkway.
John Carlson, Carlson Productions
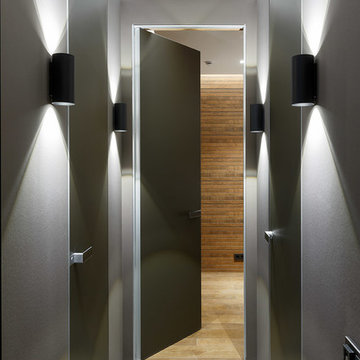
На фотографии двери из матового стекла итальянской фабрики Rimadesio, светильники-Delta Light
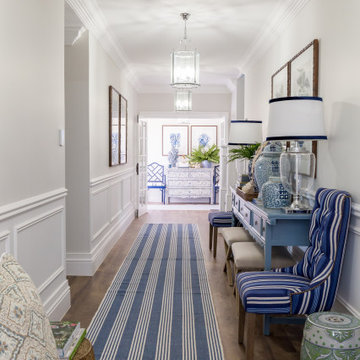
The design is typical Hampton's with a punch of personality that gives an instant wow factor.
This was a renovation of epic proportions where the original 1860s farmhouse was renovated and built around by adding a wing on either side. The home has been in the family for many generations so it was important to respect its history while creating new, beautiful spaces.
From the very start of the project Natalee had decided the kitchen was going to be the standout of this home, falling back on the saying that the ‘kitchen is the heart of the home.’ Not only is the scale grand, the design, colour choices and styling too. The custom cabinetry features Intrim’s inlay moulds and is bordered by our skirting boards, adding an extra element of oomph, or is like ‘putting earrings on the outfit,’ as Natalee would say.
There is clearly a very traditional Hamptons design throughout the home with some more unexpected elements that are Natalee’s personal touches, reflecting her own style and taste.
The home is styled down to its last inch and is high impact and jaw dropping at every turn.
The mouldings throughout this home are extensive, bold and large. Intrim supplied Intrim SK505 skirting boards in 230mm and 115mm architraves, SB01 skirting block, CR46 chair rail, IN25 inlay mould, IN09 inlay mould, PR26 picture rail, CM25 cornice mould, CM27 cornice mould and IHR10 handrail
Design: Natalee Bowen, Indah Island | Carpentry: Perth Bespoke Carpentry
Blue, Black Hallway Design Ideas
6
