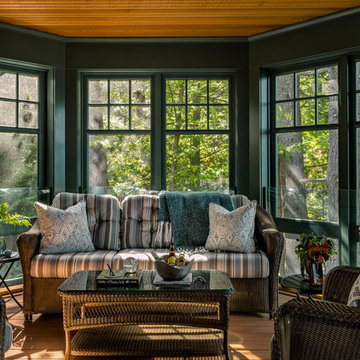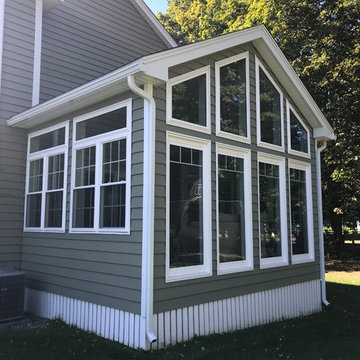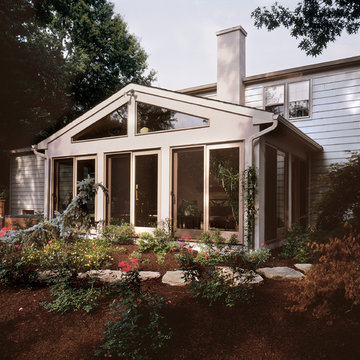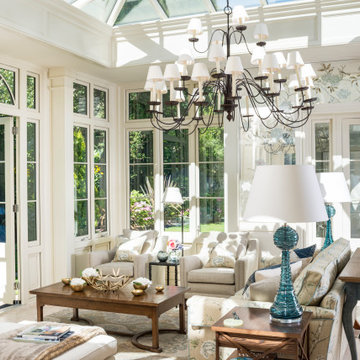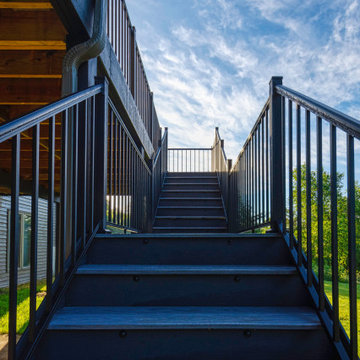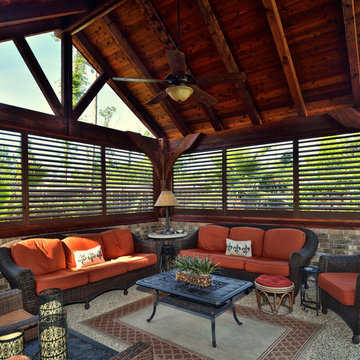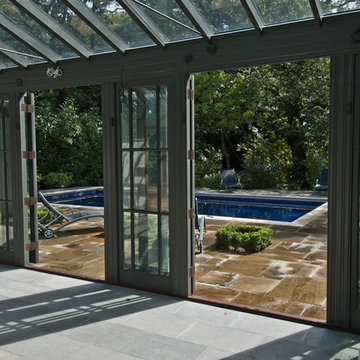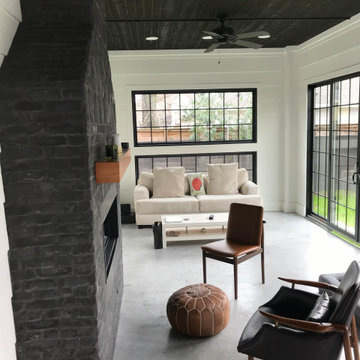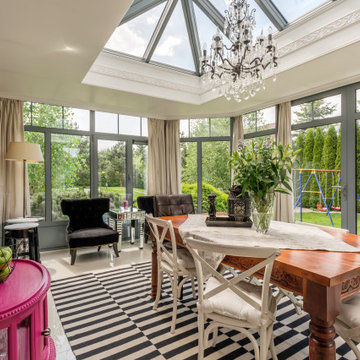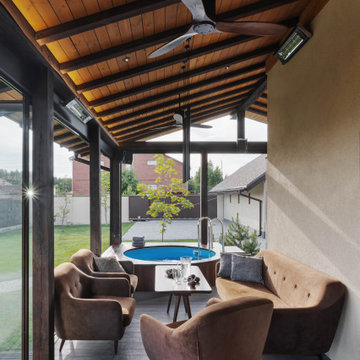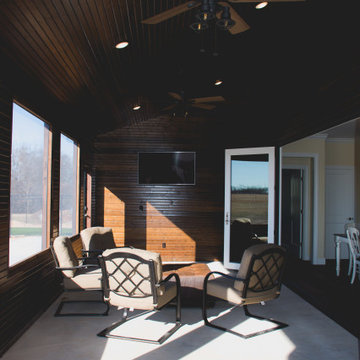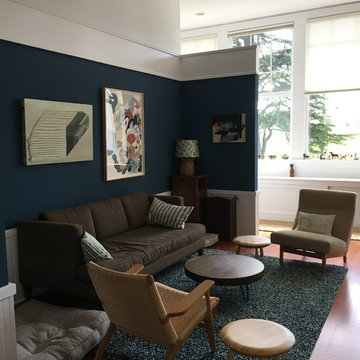Blue, Black Sunroom Design Photos
Refine by:
Budget
Sort by:Popular Today
101 - 120 of 6,865 photos
Item 1 of 3
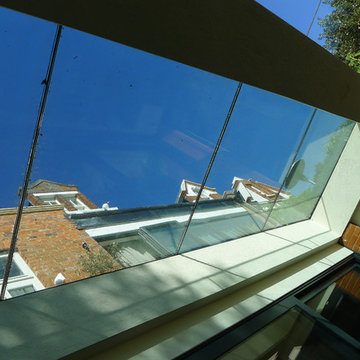
Rear extension, extensive new basement and complete internal remodelling of this large luxury home backing onto Wandsworth Common
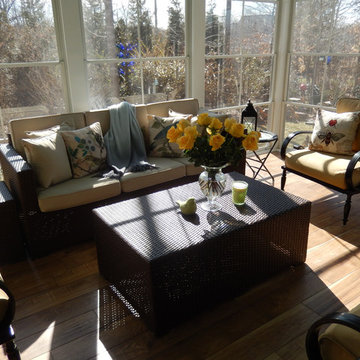
The wide screened areas allow for lots of sun and great viewing into the yard. The family are avid gardeners so the view into the yard will get even better in spring.
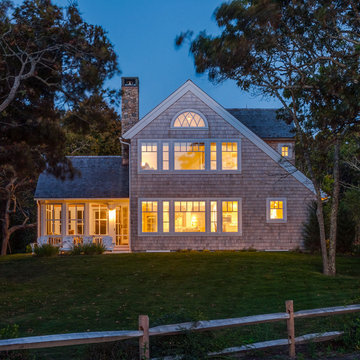
Shingle Style Exterior on a custom coastal home on Cape Cod by Polhemus Savery DaSilva Architects Builders. Wychmere Rise is in a village that surrounds three small harbors. Wychmere Harbor, a commercial fishing port as well as a beloved base for recreation, is at the center. A view of the harbor—and its famous skyline of Shingle Style homes, inns, and fishermans’ shacks—is coveted.
Scope Of Work: Architecture, Construction /
Living Space: 4,573ft² / Photography: Brian Vanden Brink
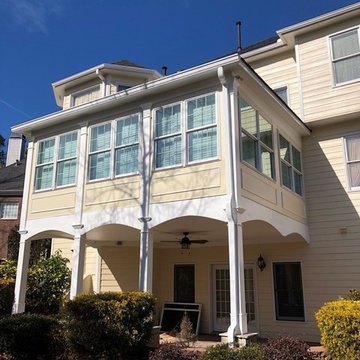
Transform your porch into a bright extended living space. This sunroom is built with a shed style roof with a patio area underneath.
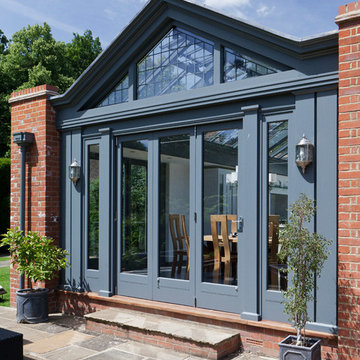
Modern living and busy family life has resulted in the kitchen increasingly becoming the favourite room in the home.
It can be a relaxing and informal place where recreation and work go hand in hand.
A sunny cheerful kitchen is everyone’s ideal, and a kitchen conservatory provides just that. It will be used at all times of the day by all members of the family for a wide range of purposes.
Folding doors open the conservatory onto the garden. This project shows how a contemporary feel can be achieved whilst adding a traditional timber and glazed extension. Brick piers and solid walls add to both design and functionality of the room.
Vale Paint Colour - Tempest
Size- 6.0M X 7.8M

A lovely, clean finish, complemented by some great features. Kauri wall using sarking from an old villa in Parnell.
Blue, Black Sunroom Design Photos
6
