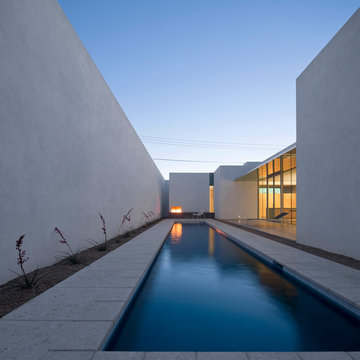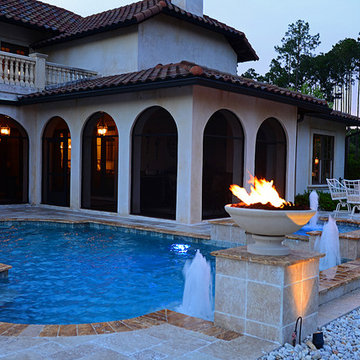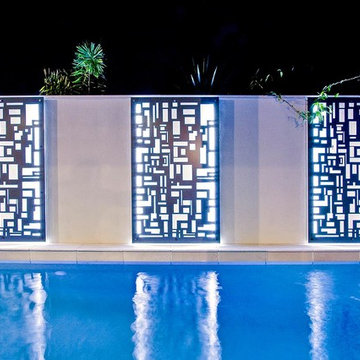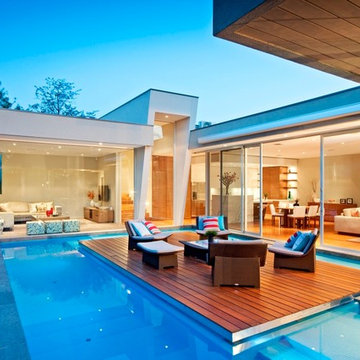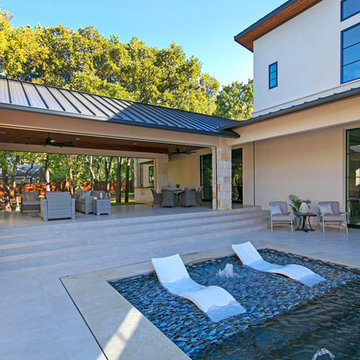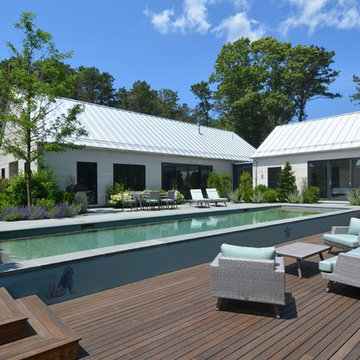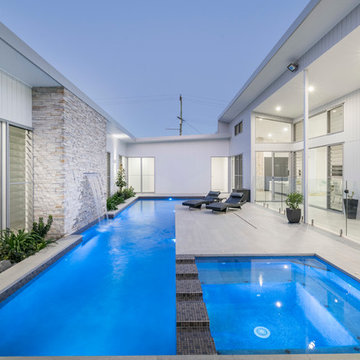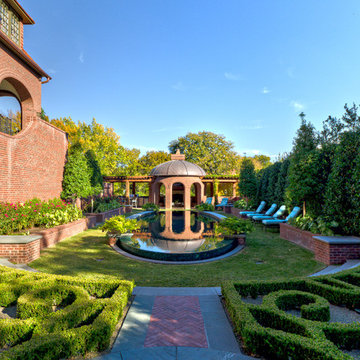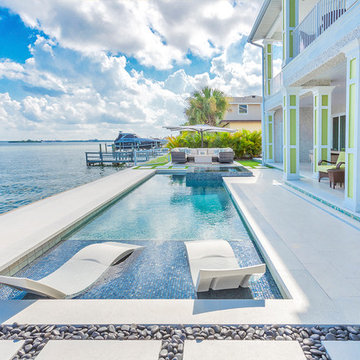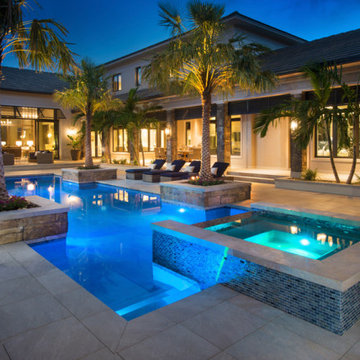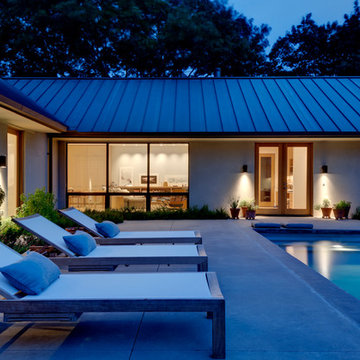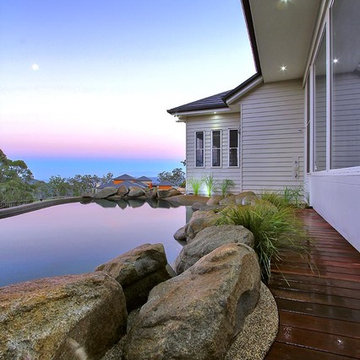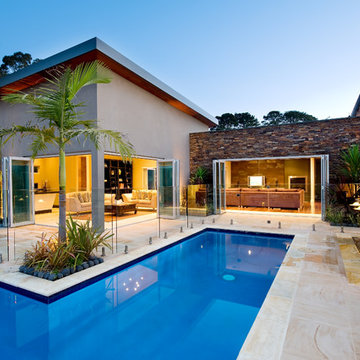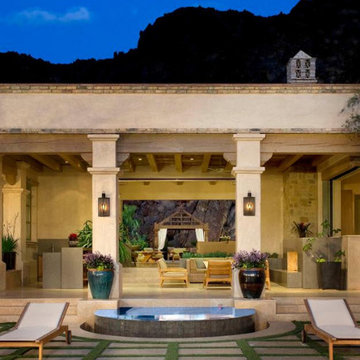Blue Courtyard Pool Design Ideas
Refine by:
Budget
Sort by:Popular Today
21 - 40 of 1,145 photos
Item 1 of 3
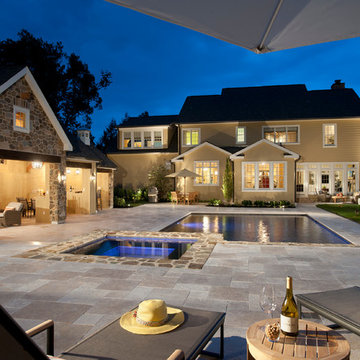
Philadelphia Magazine's Design Home 2012 incorporated over 40 sponsors showcasing the latest styles and products in one home overseen by the interior design team at WPL. Builder: Bentley Homes; Architect: McIntyre+Capron
Jay Greene Photography
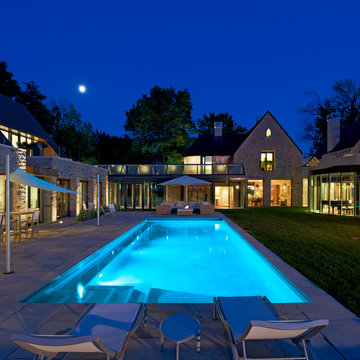
This addition replaced a 2-car garage and pool house with a lavish spa, guest house and 4-car garage, accompanied by a new landscaped terrace with pool, hot tub and outdoor dining area. A covered walk-way was replaced with a fully enclosed glass link that provides year-round access between the addition and main house, and provides a secondary entrance to the home.
The ground floor of the addition has the feel of a Scandinavian spa, featuring fitness equipment, massage room, steam room and a versatile gathering room with amenities for food preparation and indoor lounging. With the patio doors open, the west facing rooms each expand onto the pool terrace.
Award: 2012 GOHBA Award of Excellence: Renovation/Addition Over $500,000
Completed in 2012 / 4,800 sq.ft (addition only)
Photos by www.doublespacephoto.com
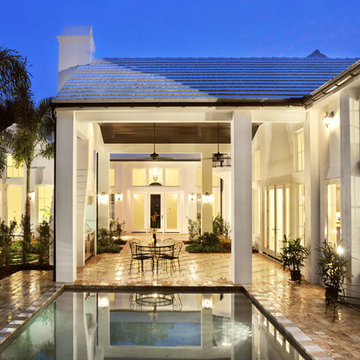
The rear outdoor area is comprised of six unique spaces that have been articulated using architectural and landscape elements: a moon garden, swimming pool, outdoor kitchen, courtyard, master bedroom garden, and formal lawn.
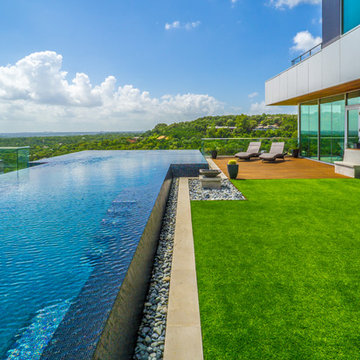
An infinity edge pool with imported tile and a waterfall. The decks are Ipe.
Built by Greg Neff of CGN Premier Lonestar
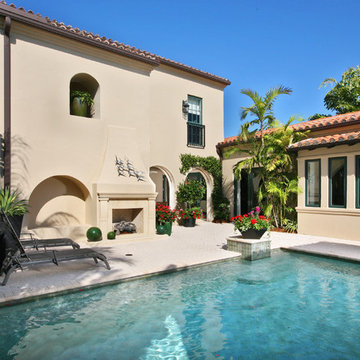
London Bay Homes' Asti floor plan offers 3 bedrooms, 3 and 2 half bathrooms. One of the bedroom suites is a second floor cabana, accessible from the courtyard. A custom pool provides the focal point for views from interior spaces. The generous living area is complete with a pool bath and summer kitchen. Built by London Bay Homes with interior design by Romanza Interior Design
Image ©Advanced Photography Specialists
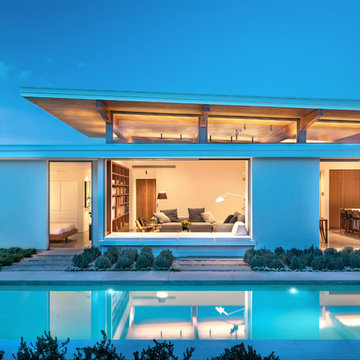
Axiom Desert House by Turkel Design in Palm Springs, California ; Photo by Chase Daniel ; custom cabinetry by Turkel Design ; pool and spa by Teserra Outdoors ; ping pong table by RS Barcelona ; lift and slide doors from Marvin ; landscaping by Randy G Myers and Nurseries
Blue Courtyard Pool Design Ideas
2
