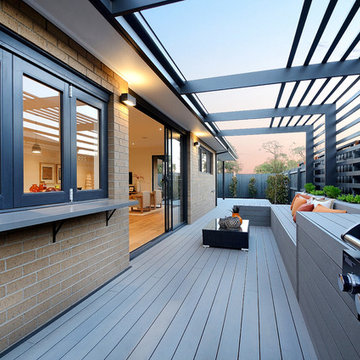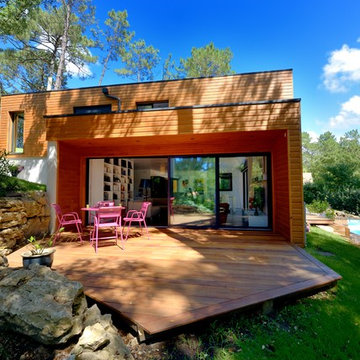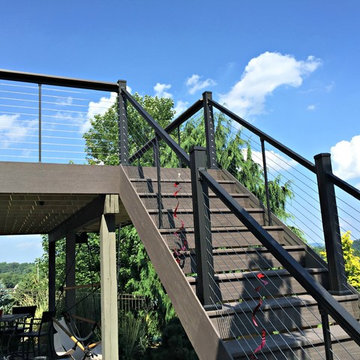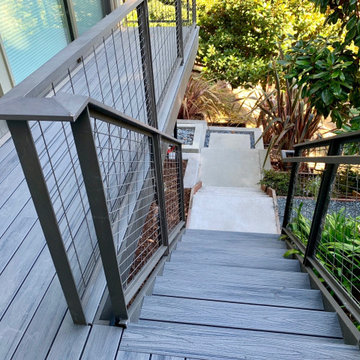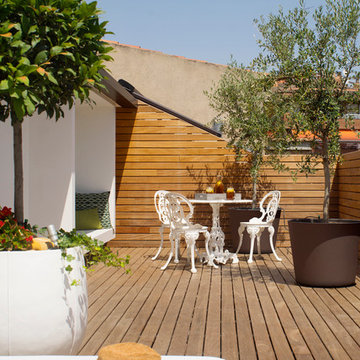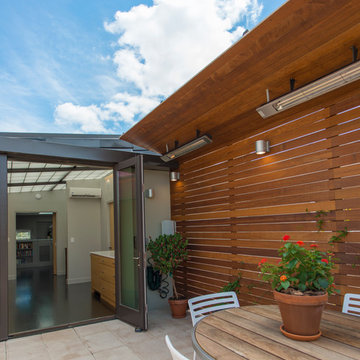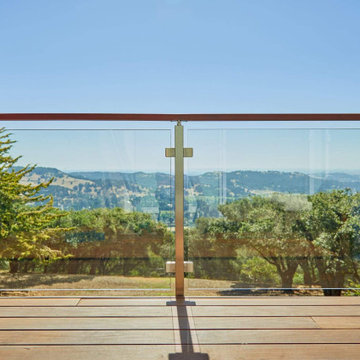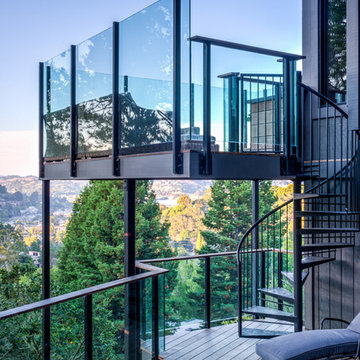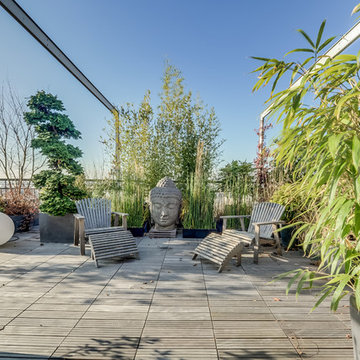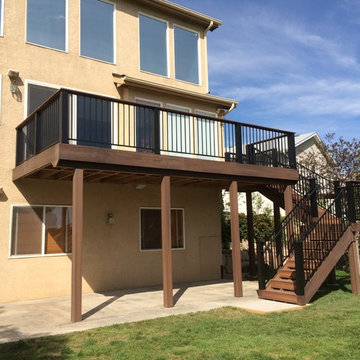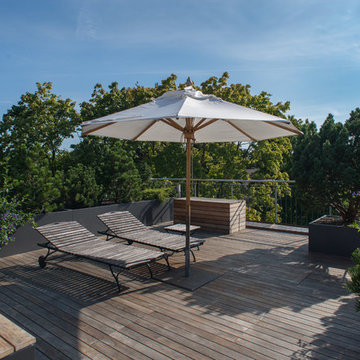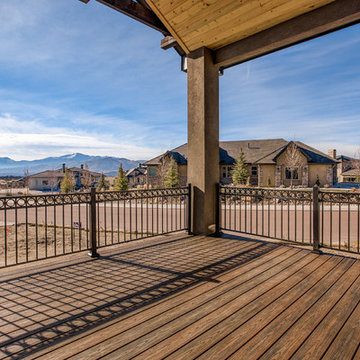Blue Deck Design Ideas
Refine by:
Budget
Sort by:Popular Today
21 - 40 of 1,471 photos
Item 1 of 3
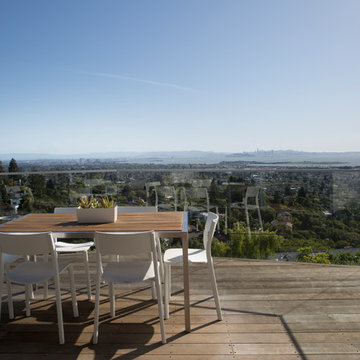
Eye level view of San Francisco city and bay from the ipe wood deck with clear tempered glass rails and stainless steel cap. White deck chairs and wood and stainless steel dining table provide dining comfort.
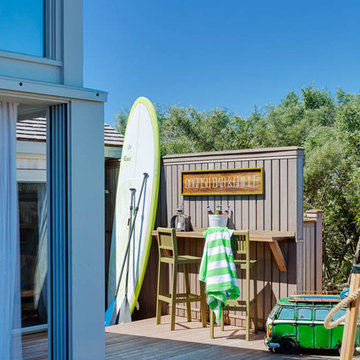
This quaint beach cottage is nestled on the coastal shores of Martha's Vineyard.
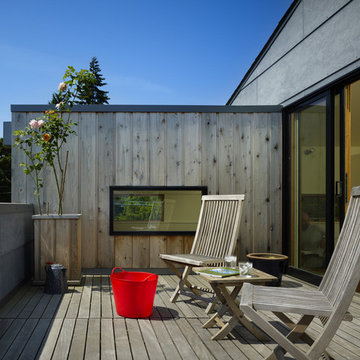
The modern Roof Deck designed by chadbourne + doss architects takes advantage of water views.
Photo by Benjamin Benschneider
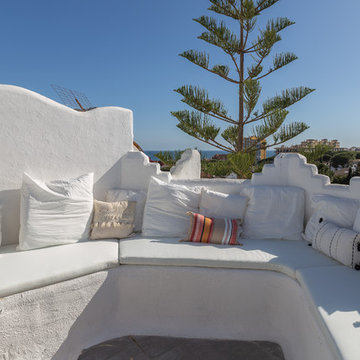
Reportaje fotográfico realizado a un apartamento vacacional en Calahonda (Málaga). Tras posterior reforma y decoración sencilla y elegante. Este espacio disfruta de una excelente luminosidad, y era esencial captarlo en las fotografías.
Lolo Mestanza
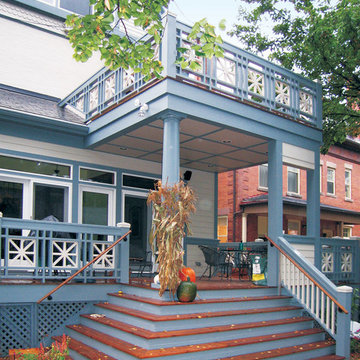
This project showcases a new addition and alteration to the kitchen/breakfast nook at the rear of the house. The tall tin ceiling with wood soffits gives the space definition and a feeling of retreat in this city residence that folds into the style of the existing house. The work includes a re-finished powder room, a modification to the dining room cabinetry and a deck/balcony connecting with the master bedroom.
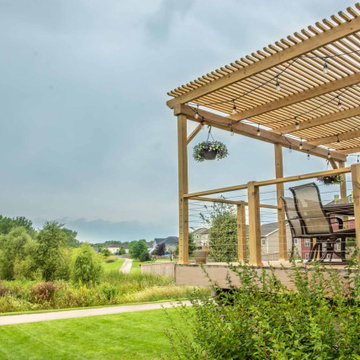
To make matters worse, the decking and railings were in poor condition and required maintenance.
We were asked to provide a solution for a deck that was often unusable and a view that was frequently blocked.
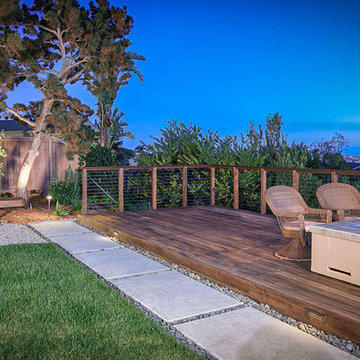
The concrete walkway connects the home from front to back. In this picture you can see the quaint bark bench, positioned for watching the moon rise over the canyon.
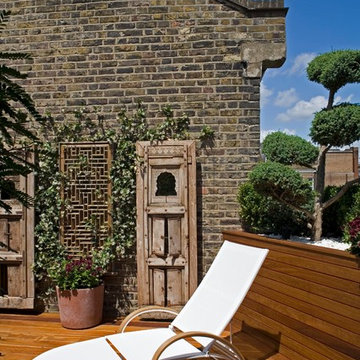
The culmination of the route up from the ground floor is a sunny roof terrace. This provides some good-quality amenity space, far more enjoyable than the original dank back yard which was infilled as part of the project.
Photographer: Bruce Hemming
Blue Deck Design Ideas
2
