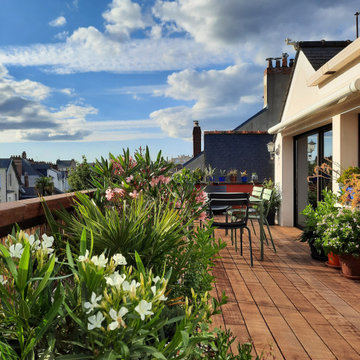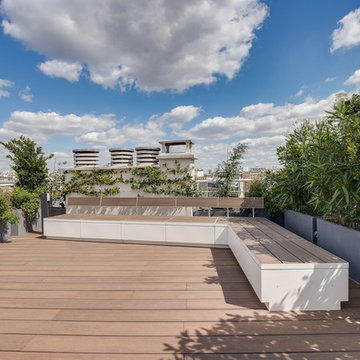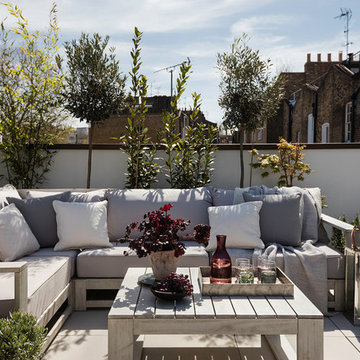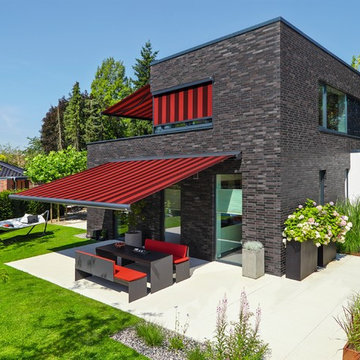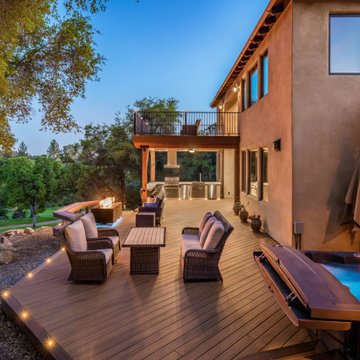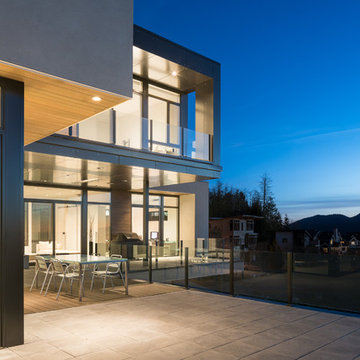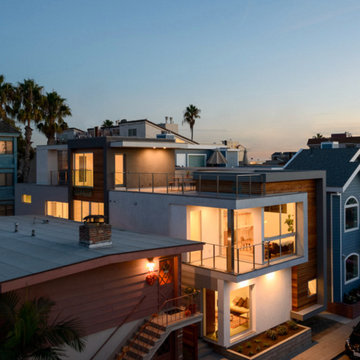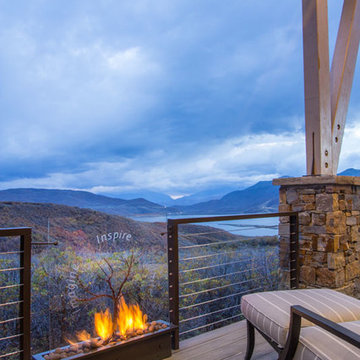Blue Deck Design Ideas
Refine by:
Budget
Sort by:Popular Today
81 - 100 of 2,507 photos
Item 1 of 3
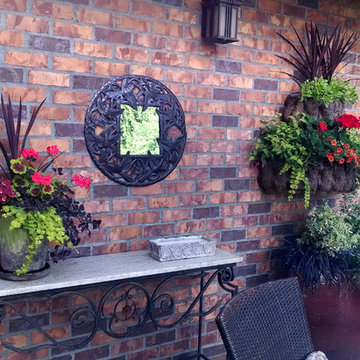
This entertaining deck open directly from the kitchen/family setting area. The containers are attractive throughout the year and combined with the furniture and wall mirror the expanse of brick wall is softened. The plant colors echo the brick and house colors and are repeated throughout the gardens. The sideboard and wire hanging containers are from Home and Garden Art in Seattle. The large red pot is from AW Pottery Northwest.
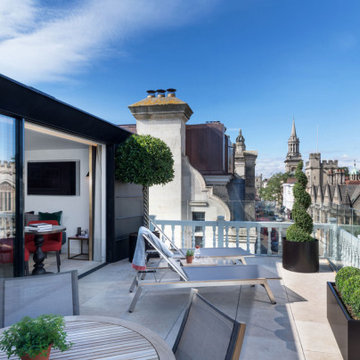
This private terrace was designed with minimal glass screens, limestone flooring and large potted shrubs and boasts quintessential Oxford views of St Mary’s Church with its incredible steeple, All Souls College, the Radcliffe Camera, along with a roof scape which includes most other Oxford Colleges.
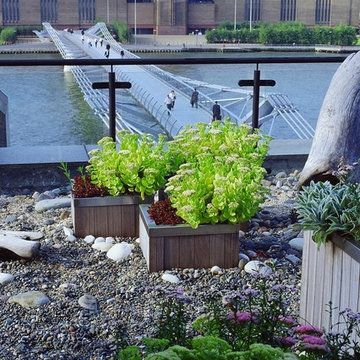
Designed By Maria Örnberg/GreenlinesDesign Ltd
Photograped by : Steve Wooster, Maria Örnberg
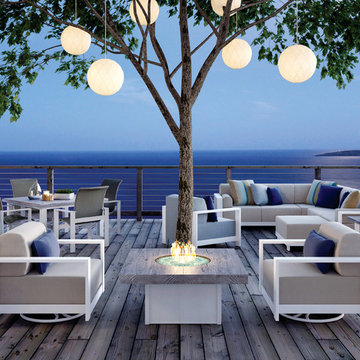
Imagine this on you're outdoor space! Customize these pieces to you're own style with the choice of Sunbrella outdoor fabrics. This All weather resin wicker is of the best quality and has been tested up to 3000 direct sunlight hours. With heavy gauge alluminum frames that will never rust! You will never have to sacrifice quality for style with ANY of our products.
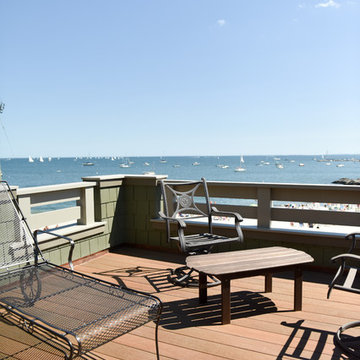
Small deck accessed from the second floor master bedroom. The space is roughly 10 feet by 11 feet. Because it is located above the roofed porch on the floor below, the decking sits on a drainable waterproof membrane.
Photo by Whitney Huber
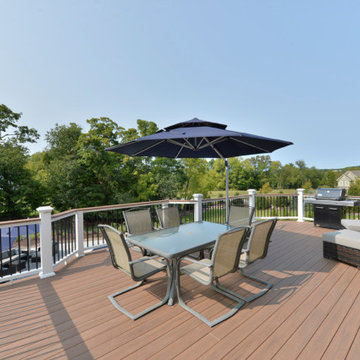
It started with a phone call inquiring about doing a basic deck remodel. When Chris Kehoe arrived on site to learn more about the home layout, budget, and timeline for the homeowners, it became clear that there was far more to the story.
The family was looking for more than just a deck replacement. They were looking to rebuild an outdoor living space that fit lifestyle. There was so much more than what you can input into a contact form that they were considering when reaching out to Orange County Deck Co. They were picturing their dream outdoor living space, which included:
- an inviting pool area
- stunning hardscape to separate spaces
- a secure, maintenance-free second level deck to improve home flow
- space under the deck that could double as hosting space with cover
- beautiful landscaping to enjoy while they sipped their glass of wine at sunset
Here’s how our team took this homeowner’s outdoor living space dreams and turned them into a reality.
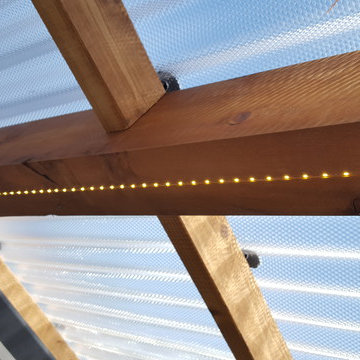
LED light is installed in the 4x6 tight knot cedar supports for the custom patio cover. The light can be dimmed by remote control. The clear prism wave acrylic lets the light in and provides protection form UV rays and the rain. I have over ten shades of this acrylic panel. The clear was used on this project as it blended well with the view of the water when seen from the home above.
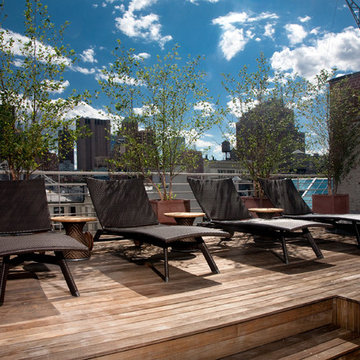
Exposed brick outdoor lounge area with a spa and outdoor shower for a leisure and relaxing atmosphere. Trees in the background for privacy
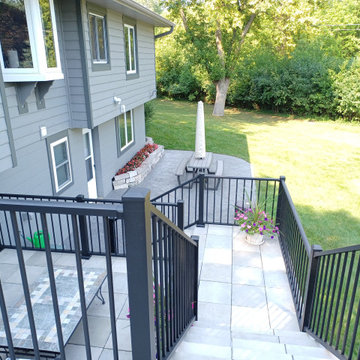
The Mediterranean Collection by DekTek Tile offers a solution for the need of contemporary decking while also offering a stunning look.
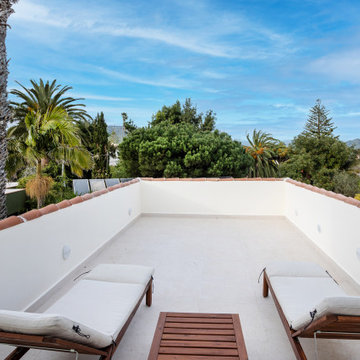
Vivienda familiar con marcado carácter de la arquitectura tradicional Canaria, que he ha querido mantener en los elementos de fachada usando la madera de morera tradicional en las jambas, las ventanas enrasadas en el exterior de fachada, pero empleando materiales y sistemas contemporáneos como la hoja oculta de aluminio, la plegable (ambas de Cortizo) o la pérgola bioclimática de Saxun. En los interiores se recupera la escalera original y se lavan los pilares para llegar al hormigón. Se unen los espacios de planta baja para crear un recorrido entre zonas de día. Arriba se conserva el práctico espacio central, que hace de lugar de encuentro entre las habitaciones, potenciando su fuerza con la máxima apertura al balcón canario a la fachada principal.
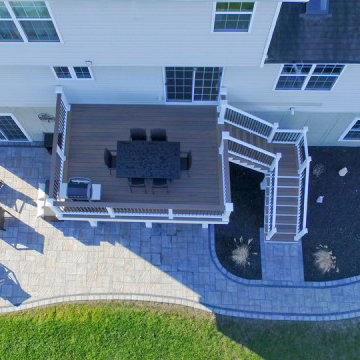
The goal for this custom two-story deck was to provide multiple spaces for hosting. The second story provides a great space for grilling and eating. The ground-level space has two separate seating areas - one covered and one surrounding a fire pit without covering.
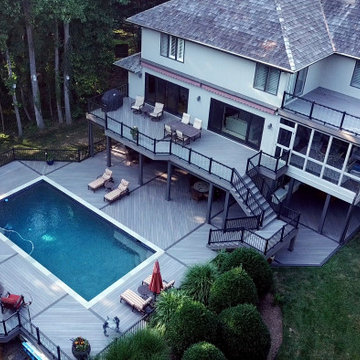
We met with our clients to design an updated entertaining space and bring their vision to life. To complete this outdoor oasis, we needed not one, but three decks – a pool level deck, a second story balcony deck, and a third story walk out. Over 3,000 sq. ft!
To start, we removed the existing decking and railing and installed a brand new frame with proper under deck supports. Then, we installed TimberTech Legacy decking in a gorgeous Ashwood color with Ashwood fascia wrap. Espresso feature boards are placed throughout the large area, and the diagonal pattern that frames the rectangular pool offers interesting angles and lines, making the deck a true work of art. Black aluminum railings were installed on the side of the deck , while black Ultralox and glass balusters suit the front railings.
We removed the existing railings, deck, and deck drain on the second level balcony deck, and replaced it with decking to match the pool level deck, as well as a new deck drain. A proper deck drainage system allows for a safe, dry entertaining space below — a great place to get out of the sun on a hot Maryland day! Black Ultralox railings with glass balusters add an elegant, modern accent to the Ashwood decking.
The smaller upper deck was designed to match the two lower level decks, featuring the same gorgeous details, such as the glass balusters and espresso feature boards.
Blue Deck Design Ideas
5
