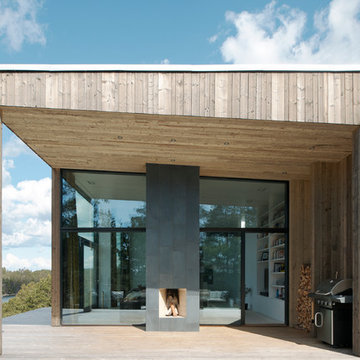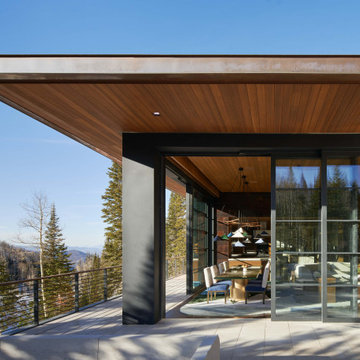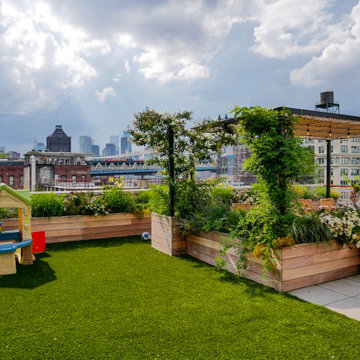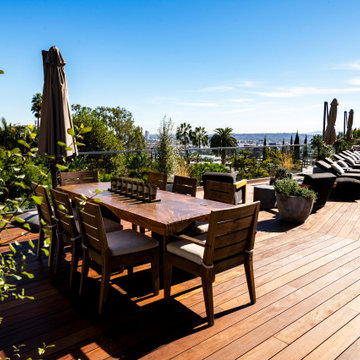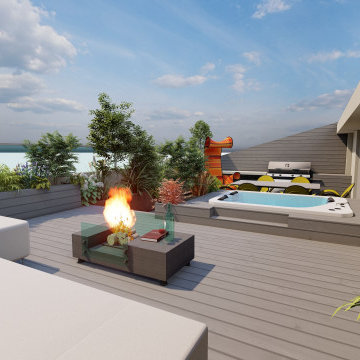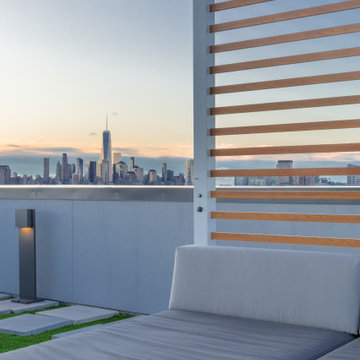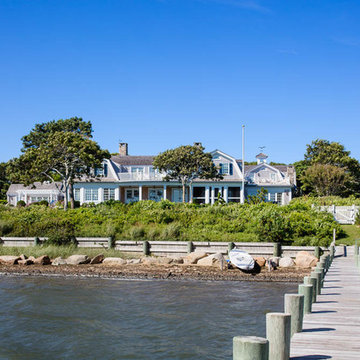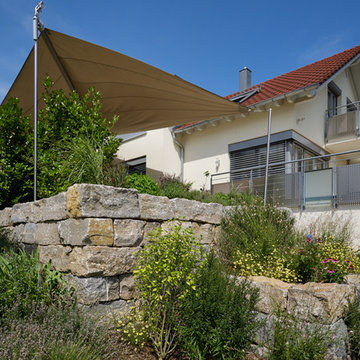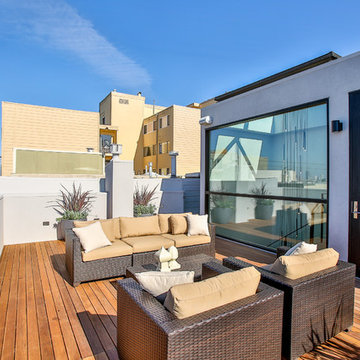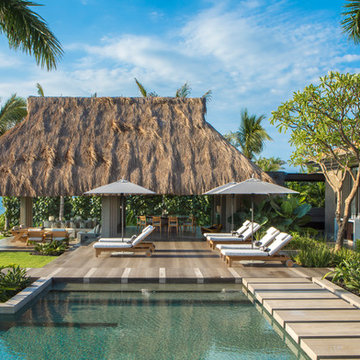Blue Deck Design Ideas
Refine by:
Budget
Sort by:Popular Today
121 - 140 of 934 photos
Item 1 of 3
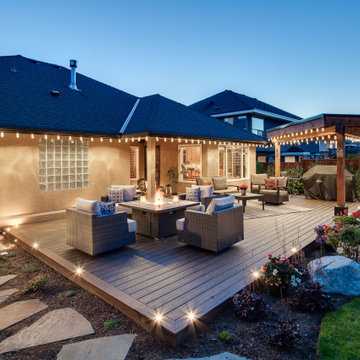
An expansive Trex Transcend "Spiced Rum" deck with "Lava Rock" border and fascia. Timber frame BBQ cover. This deck has automated perimter lighting and enhancements to the frame and structure to improve the lifespan. This complete outdoor livingspace was the result of detailed planning and attention to detail and the customers wants.

Louisa, San Clemente Coastal Modern Architecture
The brief for this modern coastal home was to create a place where the clients and their children and their families could gather to enjoy all the beauty of living in Southern California. Maximizing the lot was key to unlocking the potential of this property so the decision was made to excavate the entire property to allow natural light and ventilation to circulate through the lower level of the home.
A courtyard with a green wall and olive tree act as the lung for the building as the coastal breeze brings fresh air in and circulates out the old through the courtyard.
The concept for the home was to be living on a deck, so the large expanse of glass doors fold away to allow a seamless connection between the indoor and outdoors and feeling of being out on the deck is felt on the interior. A huge cantilevered beam in the roof allows for corner to completely disappear as the home looks to a beautiful ocean view and Dana Point harbor in the distance. All of the spaces throughout the home have a connection to the outdoors and this creates a light, bright and healthy environment.
Passive design principles were employed to ensure the building is as energy efficient as possible. Solar panels keep the building off the grid and and deep overhangs help in reducing the solar heat gains of the building. Ultimately this home has become a place that the families can all enjoy together as the grand kids create those memories of spending time at the beach.
Images and Video by Aandid Media.
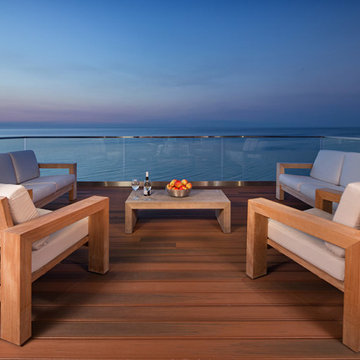
A luxurious balcony overlooking the twilight sky of Lake Michigan. High-end custom outdoor chairs, couches and coffee table.
Photo © Miller + Miller Architectural Photography | https://www.mmarchitecturalphotography.com
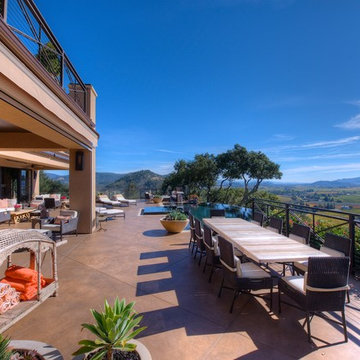
"Round Hill," created with the concept of a private, exquisite and exclusive resort, and designed for the discerning Buyer who seeks absolute privacy, security and luxurious accommodations for family, guests and staff, this just-completed resort-compound offers an extraordinary blend of amenity, location and attention to every detail.
Ideally located between Napa, Yountville and downtown St. Helena, directly across from Quintessa Winery, and minutes from the finest, world-class Napa wineries, Round Hill occupies the 21+ acre hilltop that overlooks the incomparable wine producing region of the Napa Valley, and is within walking distance to the world famous Auberge du Soleil.
An approximately 10,000 square foot main residence with two guest suites and private staff apartment, approximately 1,700-bottle wine cellar, gym, steam room and sauna, elevator, luxurious master suite with his and her baths, dressing areas and sitting room/study, and the stunning kitchen/family/great room adjacent the west-facing, sun-drenched, view-side terrace with covered outdoor kitchen and sparkling infinity pool, all embracing the unsurpassed view of the richly verdant Napa Valley. Separate two-bedroom, two en-suite-bath guest house and separate one-bedroom, one and one-half bath guest cottage.
Total of seven bedrooms, nine full and three half baths and requiring five uninterrupted years of concept, design and development, this resort-estate is now offered fully furnished and accessorized.
Quintessential resort living.
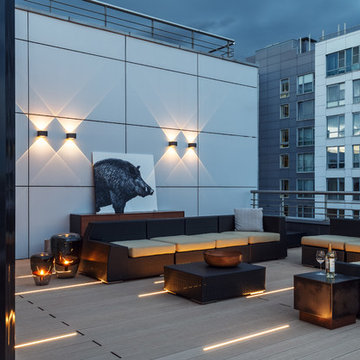
Архитектурная студия: Artechnology
Архитектор: Георгий Ахвледиани
Архитектор: Тимур Шарипов
Дизайнер: Ольга Истомина
Светодизайнер: Сергей Назаров
Фото: Сергей Красюк
Этот проект был опубликован в журнале AD Russia
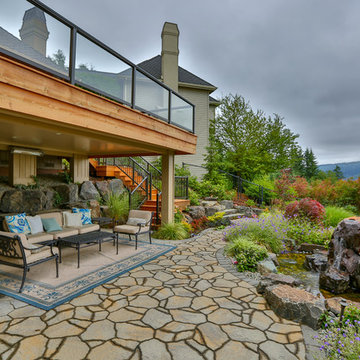
Second level cedar deck with aluminum railing and beautiful landscaping. This project has an under deck ceiling under a portion of the deck to keep it dry year-round. This project also includes a fire pit and hot tub.
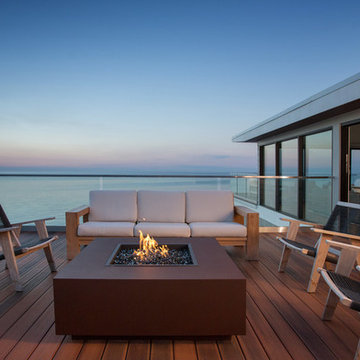
An amazing twilight exposure by Miller+Miller Architectural Photography overlooking the beachs of the serene Lake Michigan near New Buffalo, Michigan. This custom modern beach house masterpiece was built by Oakley Home Builders. Features a glass natural gas fireplace centerpiece on teak deck planks.
Photo Credits: MILLER+MILLER Architectural Photography | https://www.mmarchitecturalphotography.com
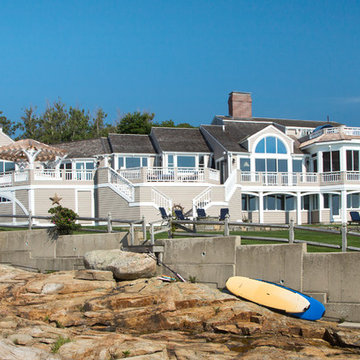
This 1955 Cape on Dollivers Neck features sweeping views of Gloucester Harbor. The homeowners wanted to renovate their outdoor living space to create a greater variety of functions and ways to enjoy the outdoors. The original home had a monotonous rectangular deck that offered no shaded areas. This was replaced with multi-level outdoor spaces centered on an expanded deck and three season porch, organically shaped to reflect the various living spaces. The new outdoor living space has completely changed the way the family uses their home, providing greater opportunities for enjoying the incredible vista, entertaining friends and family, and relaxing day or night, in the sun or in the shade.Eric Roth Photography
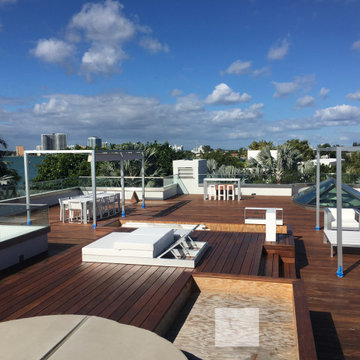
6,000 Sq/ft 1x6 pregrooved Ipe roof deck, 2x4 ipe joists, buzon pedestals, custom daybeds, hot tub, custom built in container garden, aluminum pergola, and glass railing.
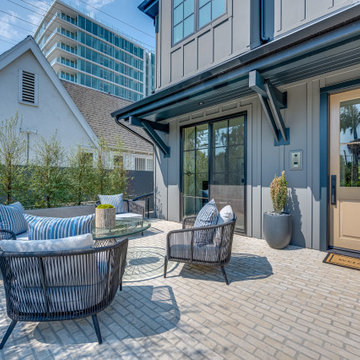
This deck actually is hiding a beautiful movie theater under it! Also, what a great way to entertain, hidden behind your hedge.
Blue Deck Design Ideas
7
