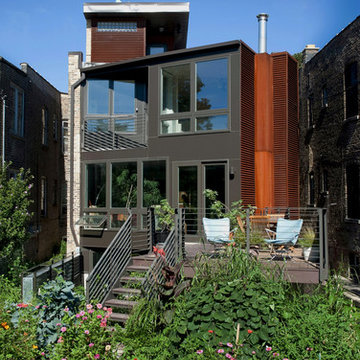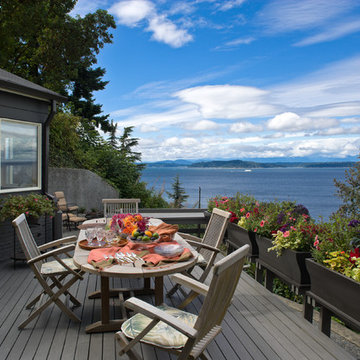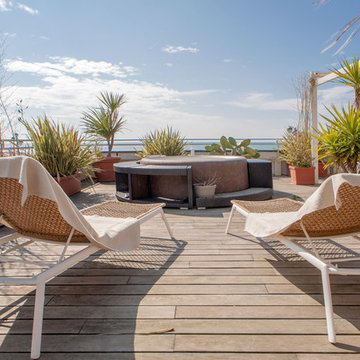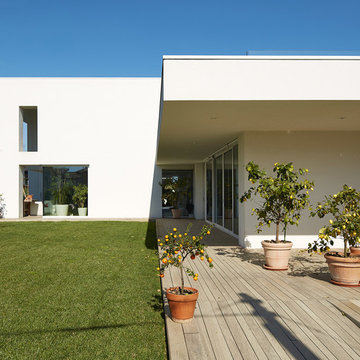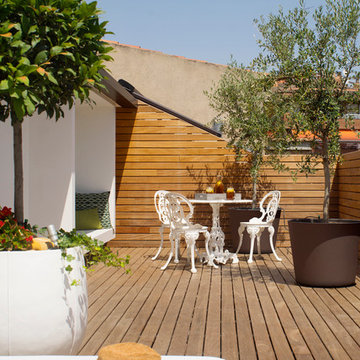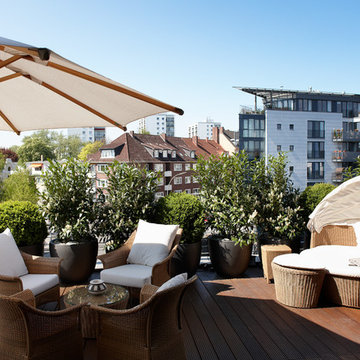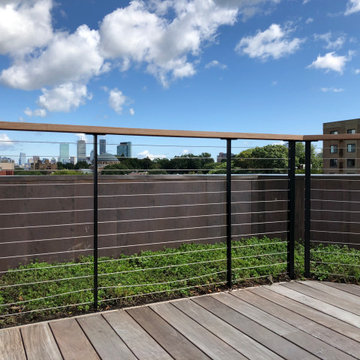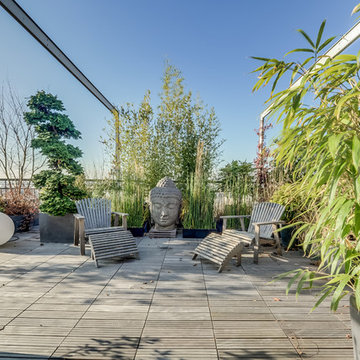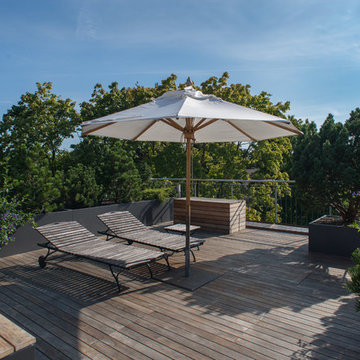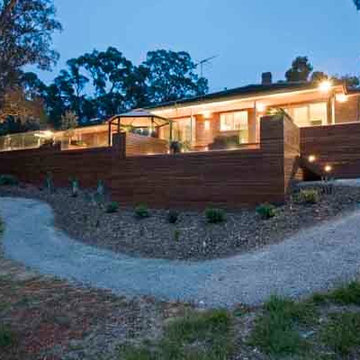Blue Deck Design Ideas with a Container Garden
Refine by:
Budget
Sort by:Popular Today
21 - 40 of 598 photos
Item 1 of 3

This unique city-home is designed with a center entry, flanked by formal living and dining rooms on either side. An expansive gourmet kitchen / great room spans the rear of the main floor, opening onto a terraced outdoor space comprised of more than 700SF.
The home also boasts an open, four-story staircase flooded with natural, southern light, as well as a lower level family room, four bedrooms (including two en-suite) on the second floor, and an additional two bedrooms and study on the third floor. A spacious, 500SF roof deck is accessible from the top of the staircase, providing additional outdoor space for play and entertainment.
Due to the location and shape of the site, there is a 2-car, heated garage under the house, providing direct entry from the garage into the lower level mudroom. Two additional off-street parking spots are also provided in the covered driveway leading to the garage.
Designed with family living in mind, the home has also been designed for entertaining and to embrace life's creature comforts. Pre-wired with HD Video, Audio and comprehensive low-voltage services, the home is able to accommodate and distribute any low voltage services requested by the homeowner.
This home was pre-sold during construction.
Steve Hall, Hedrich Blessing
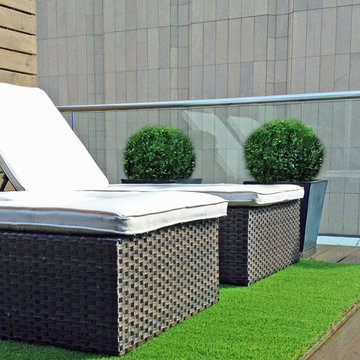
Grass on a roof? Artifical turf has come a long way and looks surprisingly realistic these days. This contemporary rooftop terrace design also features wicker lounge chairs and boxwood spheres in metal pots. Read more about this garden on my blog, www.amberfreda.com.
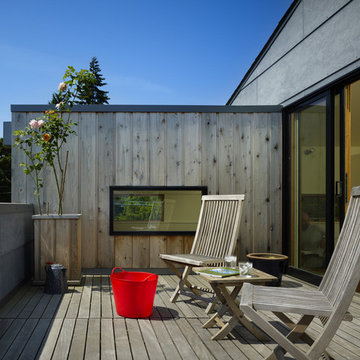
The modern Roof Deck designed by chadbourne + doss architects takes advantage of water views.
Photo by Benjamin Benschneider
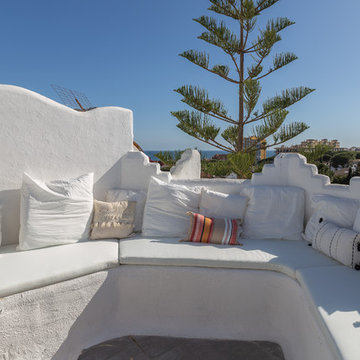
Reportaje fotográfico realizado a un apartamento vacacional en Calahonda (Málaga). Tras posterior reforma y decoración sencilla y elegante. Este espacio disfruta de una excelente luminosidad, y era esencial captarlo en las fotografías.
Lolo Mestanza
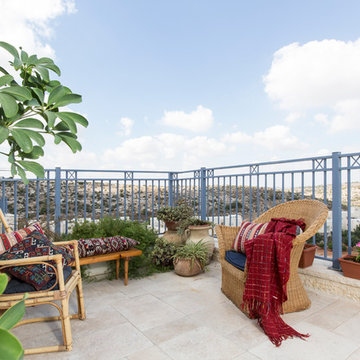
The balcony was of course there before we designed the renovation, but it was unattractive in spite of its openness. In order to enhance its beauty, we chose to place the seating area in the corner with the lovelies, vastest view. We furnished it with a mix of non-matching furniture made of natural materials (wicker, wood,bamboo), and bright, colorful ethnic pillows. The vivid colors and natural materials tie it all together, and create warmth and coziness.
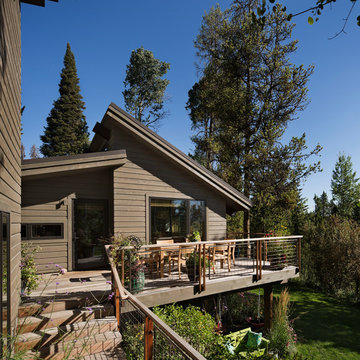
Custom Home in Jackson Hole, WY
Ward + Blake Architects
Paul Warchol Photography
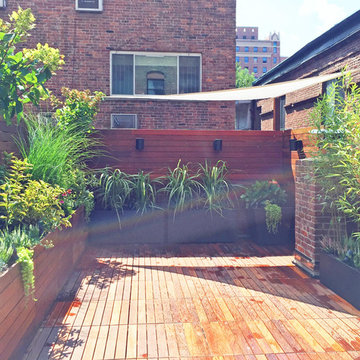
This rooftop garden in Manhattan's West Village features custom fencing with built-in lighting, ipe planter boxes, deck tiles, a shade sail, and black fiberglass planters. Container plantings for this NYC terrace design include bamboo, ornamental grasses, hydrangea trees, purple coneflower, weigela, creeping Jenny, and heathers. See more of our projects at www.amberfreda.com.
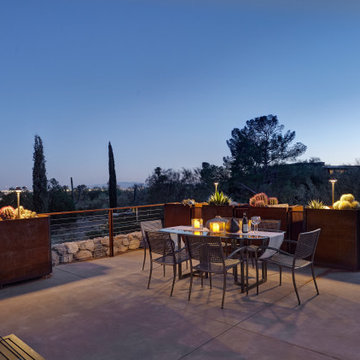
Tucson, Az 85718 city view. Key succulents are very low water and high impact and look great year around. steel frames with steel cabling and corten planters create a secure perimeter. Floating concrete deck that compliments the mid century modern architecture.
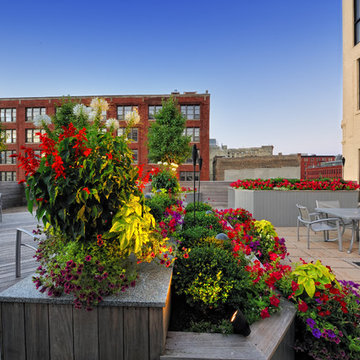
The middle planter breaks up the roof into two areas - upper Ipe deck and lower concrete tile patio. The other existing roof drain was incorporated within the patio, handling both surface and subsurface water flow.
Blue Deck Design Ideas with a Container Garden
2
