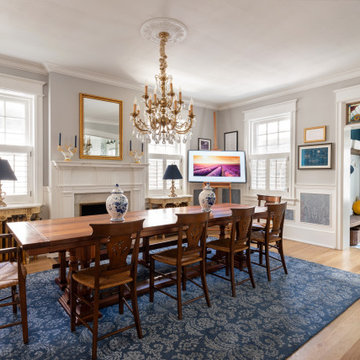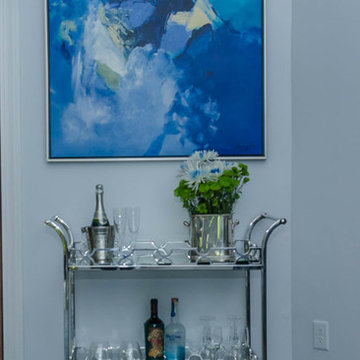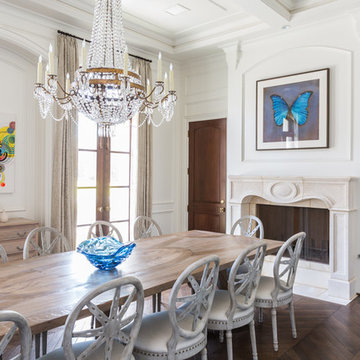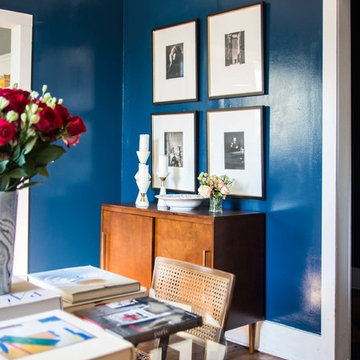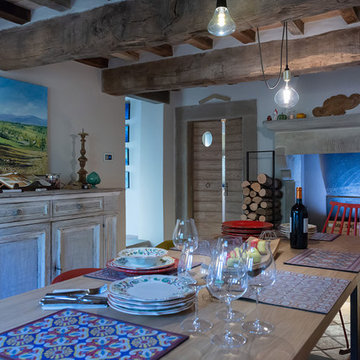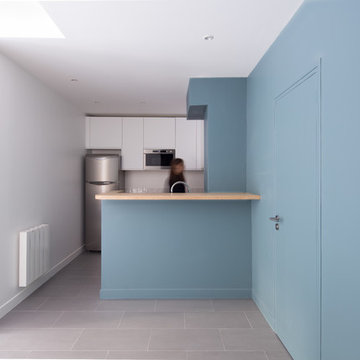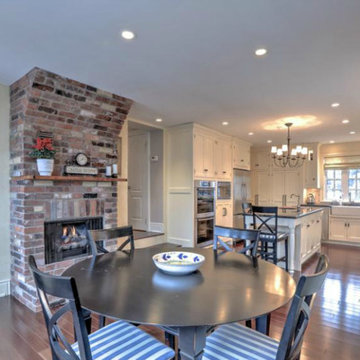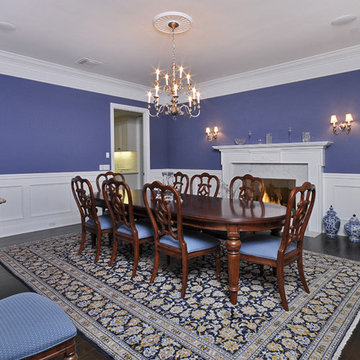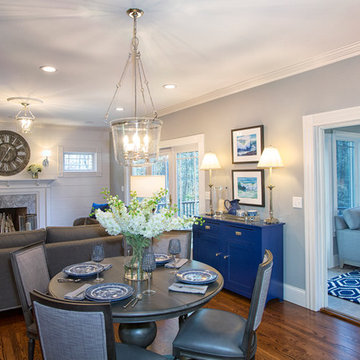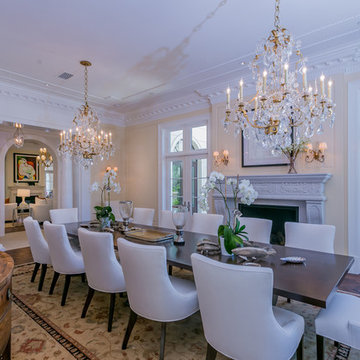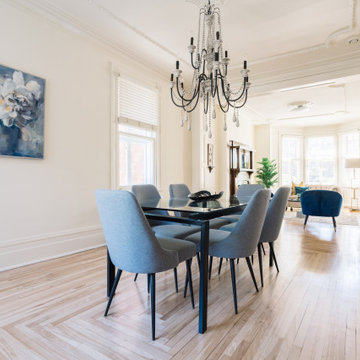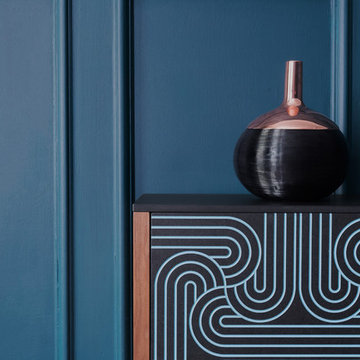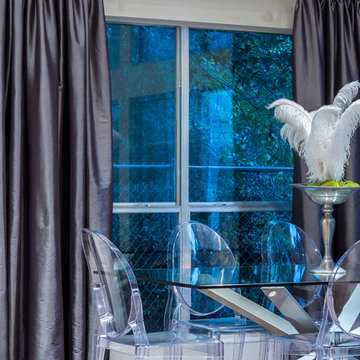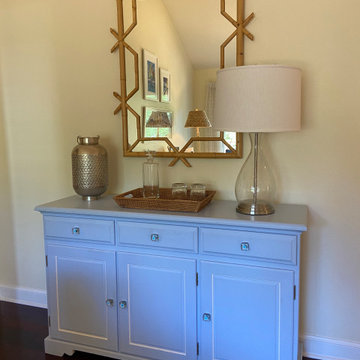Blue Dining Room Design Ideas
Refine by:
Budget
Sort by:Popular Today
81 - 100 of 232 photos
Item 1 of 3
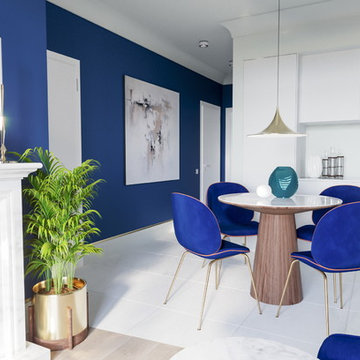
Интерьер выполнен в ярких оттенках синего.
Данные апартаменты рассчитаны на молодую пару - сочетая в себе утончённость и уют.
Использованны латунные конструкции светильников и ножек (для облегчения пространства). Широкие плинтус и “U” образные карниз , визуально стирают границу стен и потолка, тем самым делая пространство парящим.
Камин; цветочные мотивы обоев; стойки библиотеки придают уют , а вытянутые берёзовые бра дополняют атмосферу тепла! Смелые сочетания цветов и линий предают данному интерьеру неповторимость.
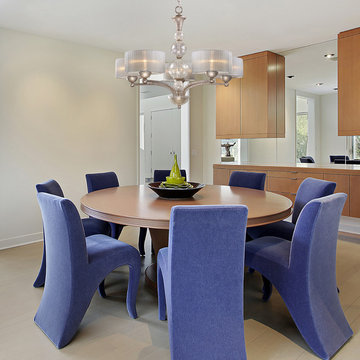
With a bold, metropolitan style, the Alexis collection exudes glamour and sophistication. Blown crackled glass spheres are highlighted by a soft light that passes through the translucent silver shades, while antique silver finished frame enhances its graceful allure.
Measurements and Information:
Width 32"
Height 27"
Supplied with 3' of chain
5 Lights
Accommodates 60 watt candelabra base light bulbs (not included)
Antique silver finish
Translucent silver shades
Blown crackled glass sphere accents
UL and cUL listed
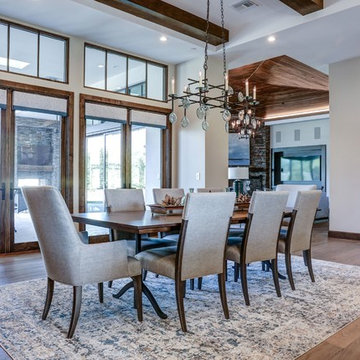
Casual Eclectic Elegance defines this 4900 SF Scottsdale home that is centered around a pyramid shaped Great Room ceiling. The clean contemporary lines are complimented by natural wood ceilings and subtle hidden soffit lighting throughout. This one-acre estate has something for everyone including a lap pool, game room and an exercise room.
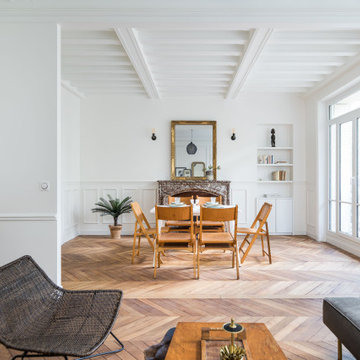
salle a manger, séjour, salon, parquet en point de Hongrie, miroir décoration, moulures, poutres peintes, cheminées, pierre, chaise en bois, table blanche, art de table, tapis peau de vache, fauteuils, grandes fenêtres, cadres, lustre, quartz, plantes

This impressive home has an open plan design, with an entire wall of bi-fold doors along the full stretch of the house, looking out onto the garden and rolling countryside. It was clear on my first visit that this home already had great bones and didn’t need a complete makeover. Additional seating, lighting, wall art and soft furnishings were sourced throughout the ground floor to work alongside some existing furniture.
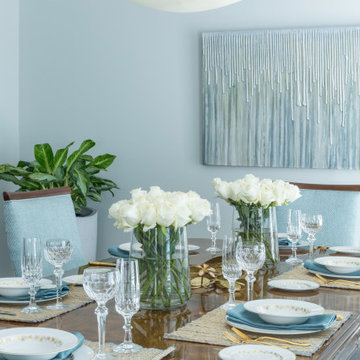
One of the homeowners of this home, an avid gardener, wanted to open the walls and windows to bring the joys of her garden indoors. The other homeowner, an accomplished artist, was seeking to create a gallery to display his artwork and those of others he has collected. The house, as it existed, did not meet either of their needs and so a total remodel was in order.
In addition to widening doorways and expanding the windows, both homeowners sought to replace their earth-toned interiors with a more serene palette that would allow the garden to take center stage from their family room and kitchen while creating a soothing back drop for art. The red brick fireplace was removed and replaced with gorgeous stone that mimicked the garden stonework. The new stone also informed the palette of soft blues and teals grounded by the warmth of the new wood floors and sophisticated furnishings.
Motorized shades were installed in the family room to control the intense afternoon summer sun, but virtually disappear when not in use to give full exposure to the garden. The homeowners, who travel extensively, found themselves wanting to spend more time in their “new” home after the remodel.
Blue Dining Room Design Ideas
5
