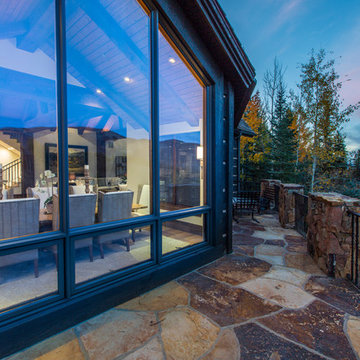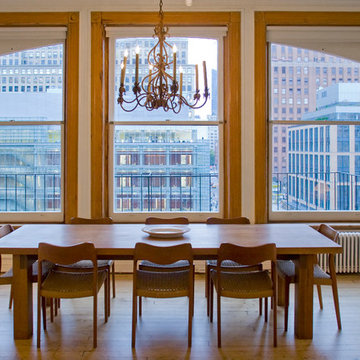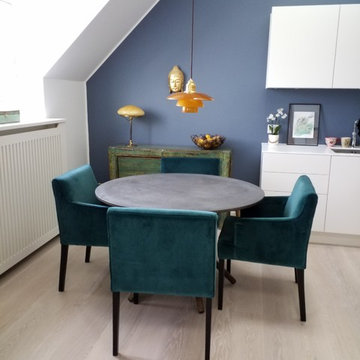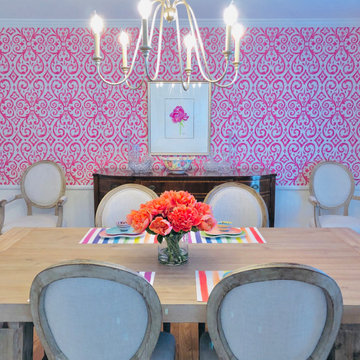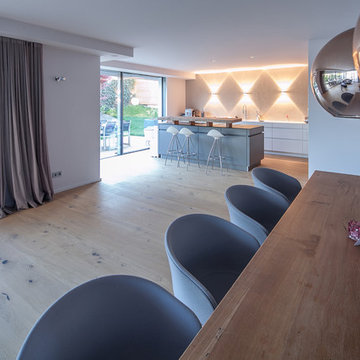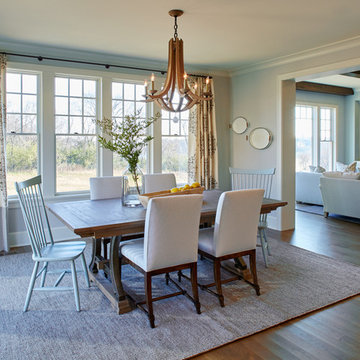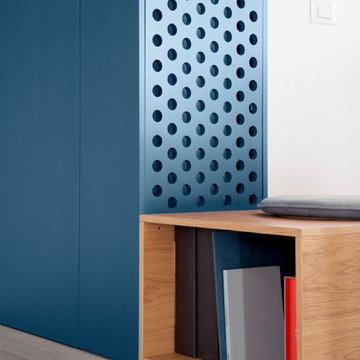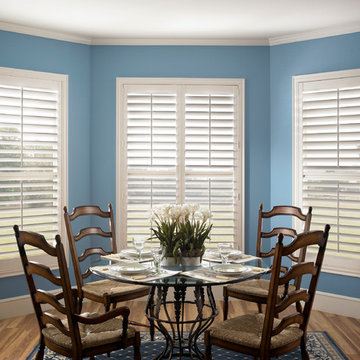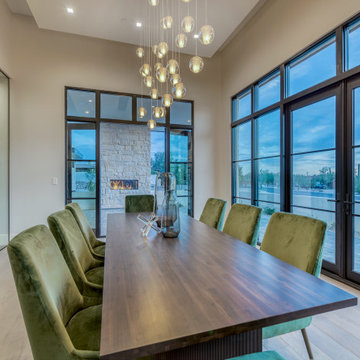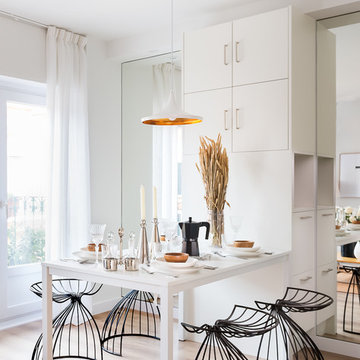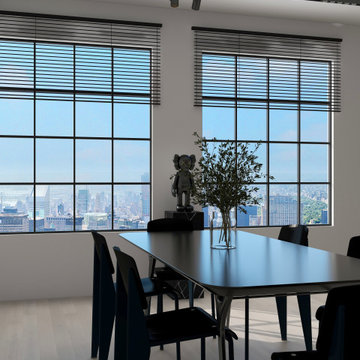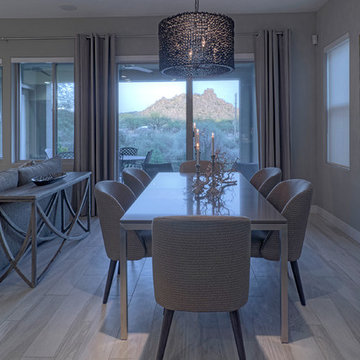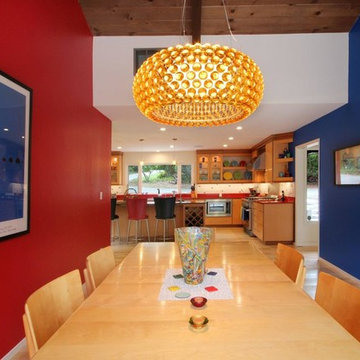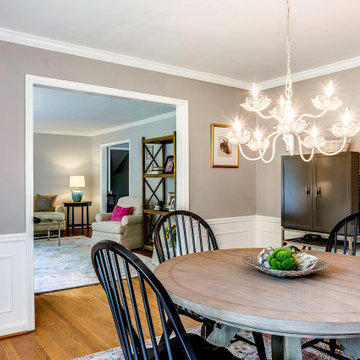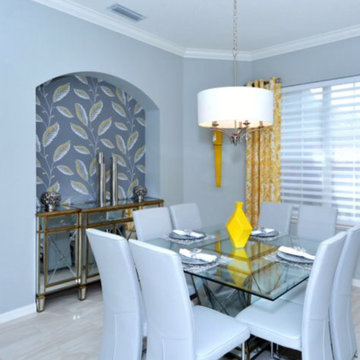Blue Dining Room Design Ideas with Light Hardwood Floors
Refine by:
Budget
Sort by:Popular Today
101 - 120 of 396 photos
Item 1 of 3
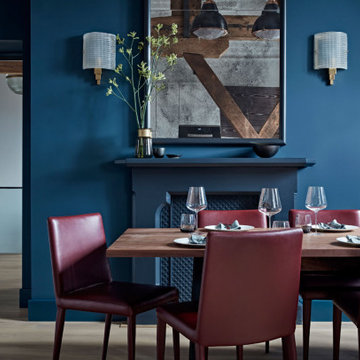
Sally was asked to create a smart yet comfortable space for her client to entertain his friends. Enormously high vaulted ceilings and heavy wooden beams An integrated lighting scheme, new colour palette and decorative light fittings were all specifically selected to compliment the huge ceiling heights and emphasize the lofty spaces. Brass and holophane glass wall lights were fitted either side of the large foxed mirror that was hung above the fireplace. The walls were painted in a deep rich blue and claret red leather chairs and a walnut table add to the rich palette.
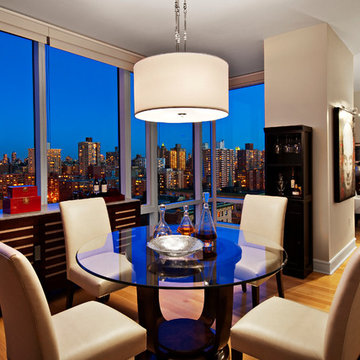
Globally inspired accessories and elements, when carefully curated, embody a love of cultures, adventure and enjoying life fearlessly. A rich palette of earth tones provides an earthy elegance that is both welcoming and warm. Entering this home is like taking a transcontinental journey filled with unexpected treasures.
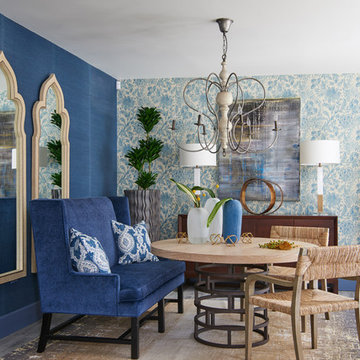
Living Room with a Samsung 4K television and a great sounding HiFi system with two Martin Logan Speakers. Powered by a Krell Digital Amplifier with Autonomics and Sonos music servers.
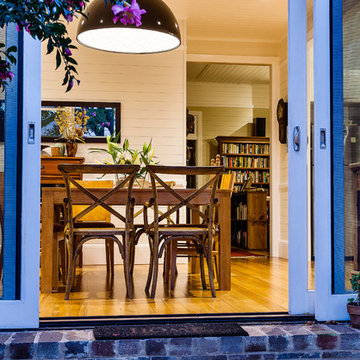
The character of this 1920s weatherboard house stems from its original materials and details, its steeply-pitched roof and its beautiful established garden. The clients’ brief was to retain the much-loved ‘feel’ of the house while providing additional living spaces, a second bathroom and and an improved connection between the house and the North-facing courtyard area to the rear.
During the concept design stage, we developed several planning options, some of which would have added a new first floor bedroom in the roof. The final scheme, however, retained the original, single-storey front section of the house and re-planned and extended it at the back to provide a second living room and a generous dining room opening directly to the courtyard. The wide steps that connect the dining room to the outdoor area double as a sunny place to sit and enjoy the garden.
The clients were closely involved with all the design and detailing decisions for the house and the completed project is the result of the enjoyable collaboration that developed between the owners and the architect.
The house is now filled with the clients’ paintings, sculpture, antiques and the objects they have collected on their travels.
Photography: Robert Walsh @robertwphoto
Builder: Cube Projects
Landscape: Secret Gardens, www.secretgardens.com.au
Blue Dining Room Design Ideas with Light Hardwood Floors
6
