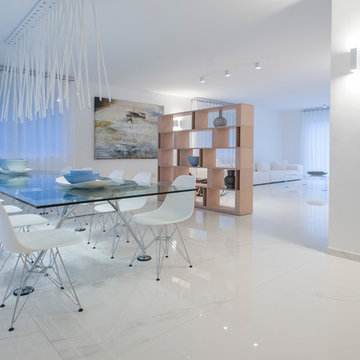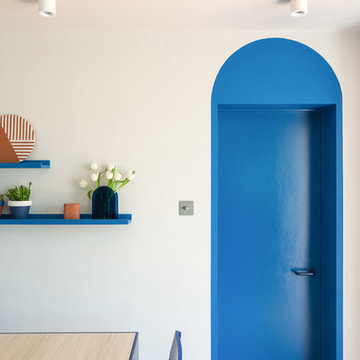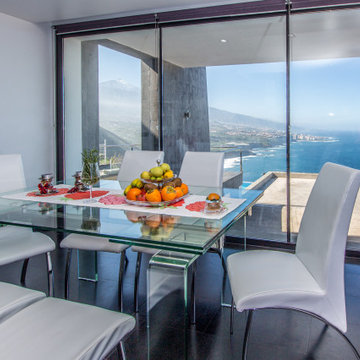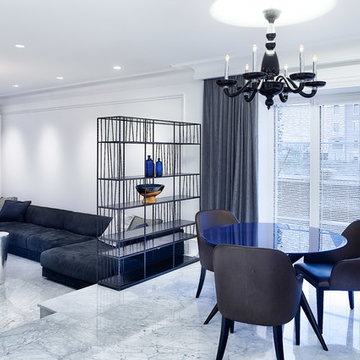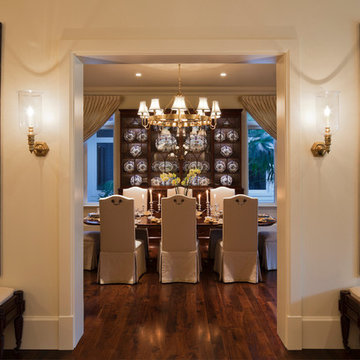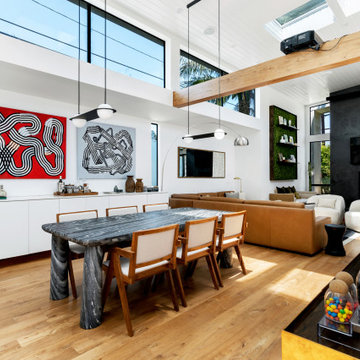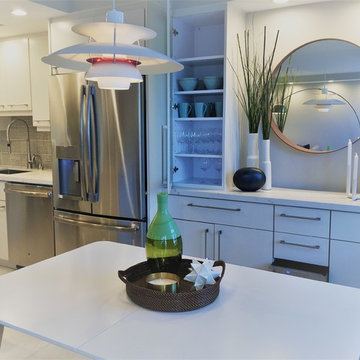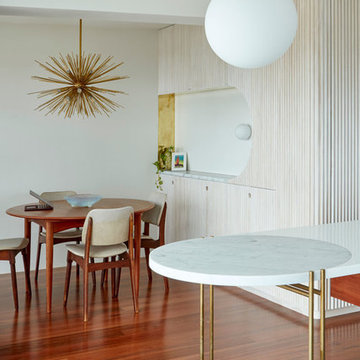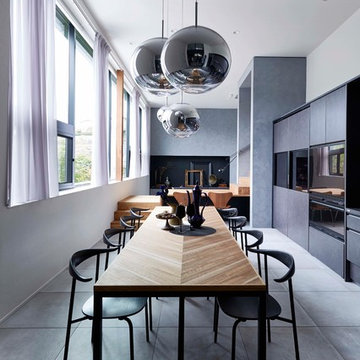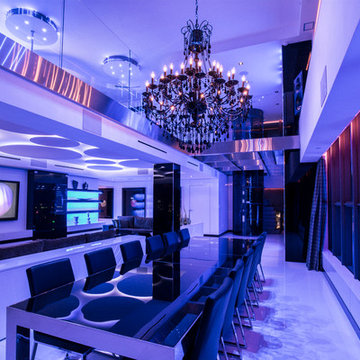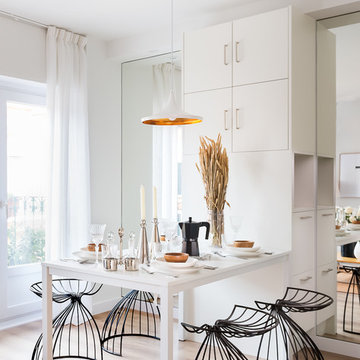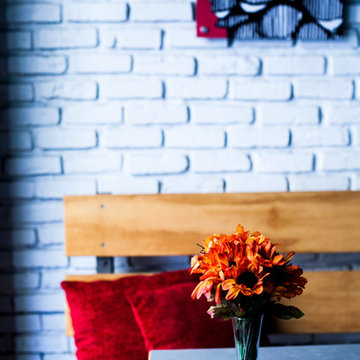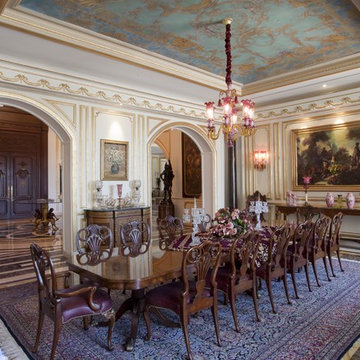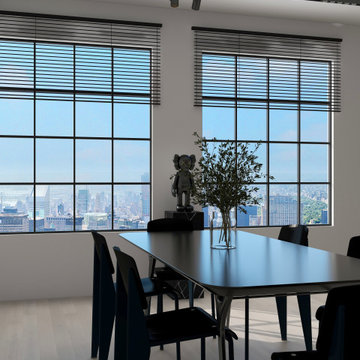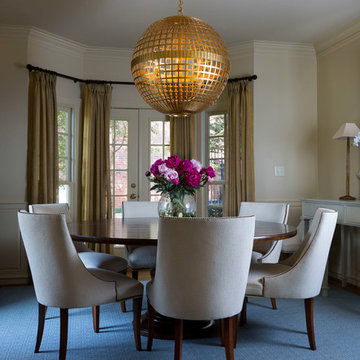Blue Dining Room Design Ideas with White Walls
Refine by:
Budget
Sort by:Popular Today
141 - 160 of 637 photos
Item 1 of 3
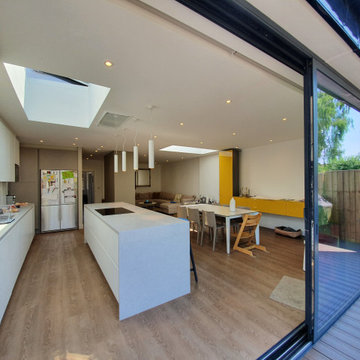
This semi- detached house is situated in Finchley, North London, and was in need of complete modernisation of the ground floor by making complex structural alterations and adding a rear extension to create an open plan kitchen-dining area.
Scope included adding a modern open plan kitchen extension, full ground floor renovation, staircase refurbishing, rear patio with composite decking.
The project was completed in 6 months despite all extra works.
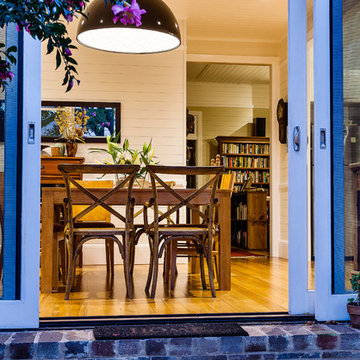
The character of this 1920s weatherboard house stems from its original materials and details, its steeply-pitched roof and its beautiful established garden. The clients’ brief was to retain the much-loved ‘feel’ of the house while providing additional living spaces, a second bathroom and and an improved connection between the house and the North-facing courtyard area to the rear.
During the concept design stage, we developed several planning options, some of which would have added a new first floor bedroom in the roof. The final scheme, however, retained the original, single-storey front section of the house and re-planned and extended it at the back to provide a second living room and a generous dining room opening directly to the courtyard. The wide steps that connect the dining room to the outdoor area double as a sunny place to sit and enjoy the garden.
The clients were closely involved with all the design and detailing decisions for the house and the completed project is the result of the enjoyable collaboration that developed between the owners and the architect.
The house is now filled with the clients’ paintings, sculpture, antiques and the objects they have collected on their travels.
Photography: Robert Walsh @robertwphoto
Builder: Cube Projects
Landscape: Secret Gardens, www.secretgardens.com.au
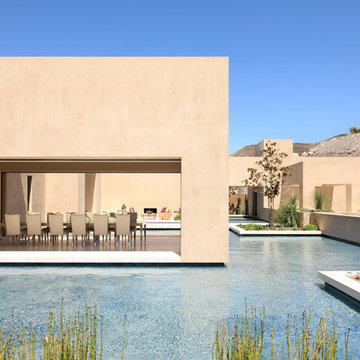
This dining room peninsula has pocketing doors and a skylight for a completely unique dining experience.
photo: Erhard Pfeiffer
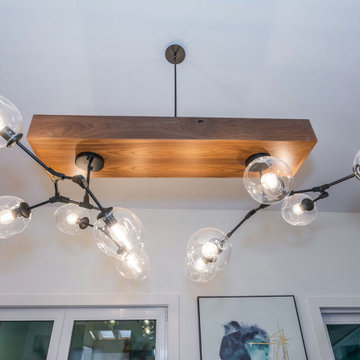
A modern walnut beam chandelier adorned with ten exposed bulbs surrounded by glass globes
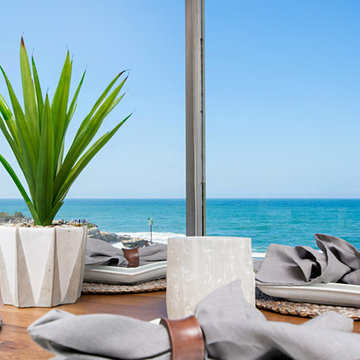
The dining room view is hard to beat. To play off the bright blues of the Pacific, the wood table invites guests to sit down and enjoy dinner....with a view.
Blue Dining Room Design Ideas with White Walls
8
