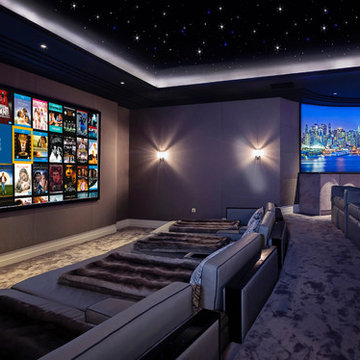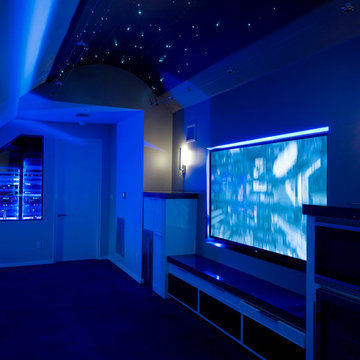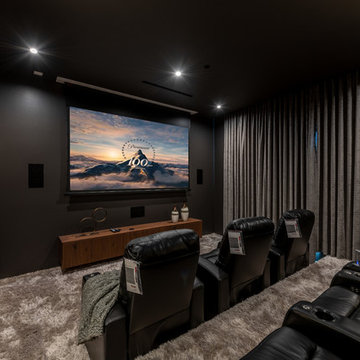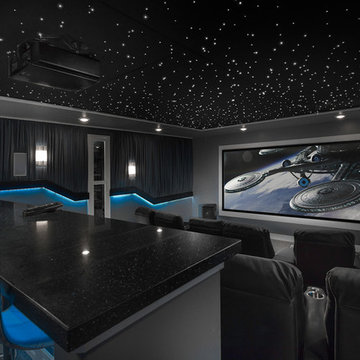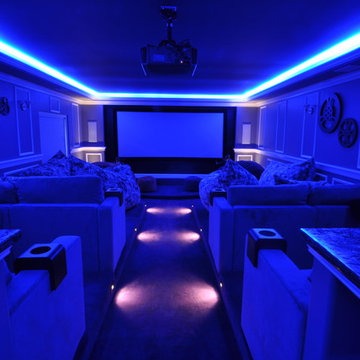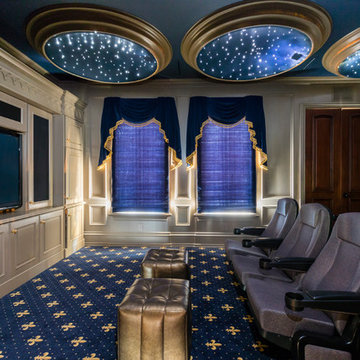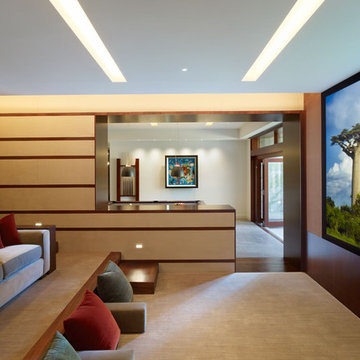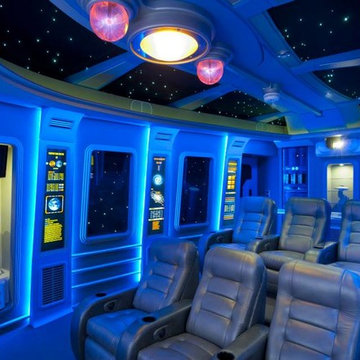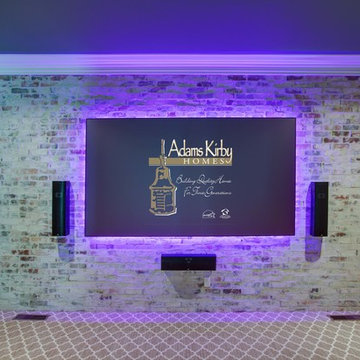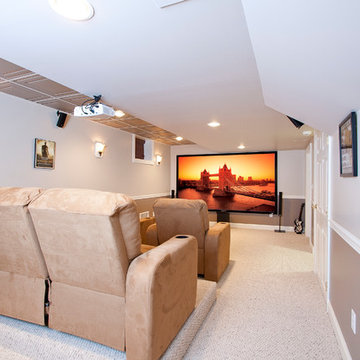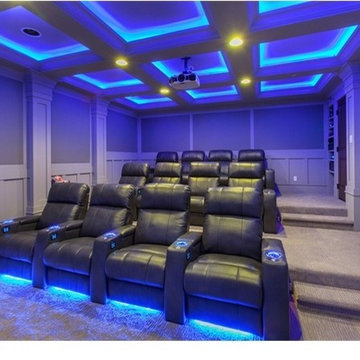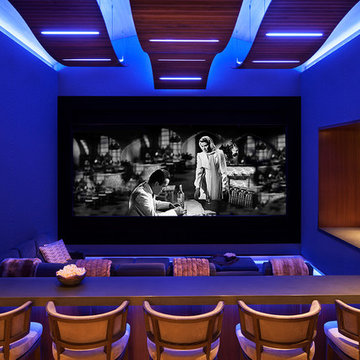Blue Enclosed Home Theatre Design Photos
Refine by:
Budget
Sort by:Popular Today
1 - 20 of 354 photos
Item 1 of 3
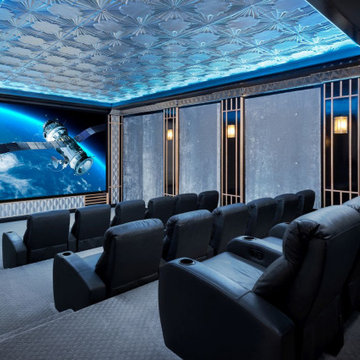
Custom home theater, Reunion Resort Kissimmee FL by Landmark Custom Builder & Remodeling
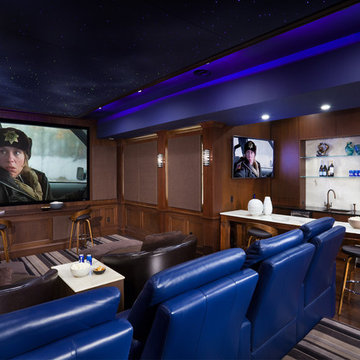
how would you like to watch a movie in this home theatre! an exciting use of cobalt blue in the leather theatre seating and again in the ceiling's LED design. countertops are in back lit onyx and the wood walls and bar cabinetry are in stained walnut.
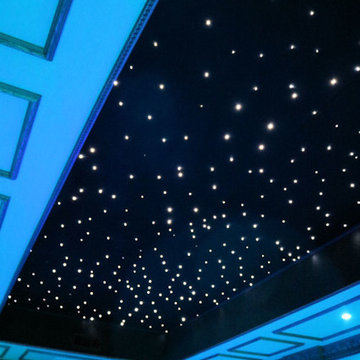
Basement room converted into a Home Theater room. New walls and ceiling were built. Fully insulated. All custom woodwork, acoustic panels, fiber optic ceiling with shooting star, new carpet and seating. LED RGB ceiling lights add to the atmosphere allowing over 30 color options in the room. programmable mood lighting is available. In-wall speakers, projector screen with motorized masking system, custom leather door. Projector sits on a shelf on the back wall in the room.
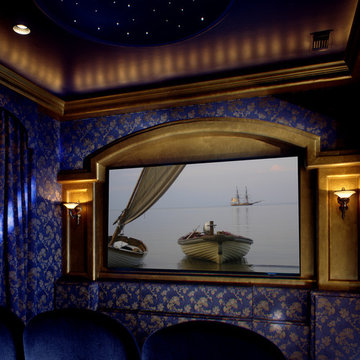
This more formal space was originally built for the 1999 Parade of Homes (yes I have been at this a while). It wont best of show. Based on the old movie houses it used the traditional Irwin Theaters seats something we seldom do today but it sure was nice then.
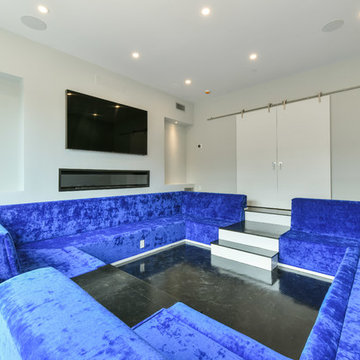
We designed, prewired, installed, and programmed this 5 story brown stone home in Back Bay for whole house audio, lighting control, media room, TV locations, surround sound, Savant home automation, outdoor audio, motorized shades, networking and more. We worked in collaboration with ARC Design builder on this project.
This home was featured in the 2019 New England HOME Magazine.
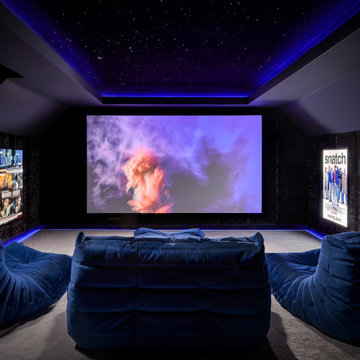
Cre8tive Rooms were tasked with transforming an unused attic room at a beautiful property in Farnham into a luxury home cinema that could be enjoyed by the whole family. When the project was undertaken, the room was decorated but a completely blank canvas. After producing 3D renders and approving a design with the client, we got to work on the coffered ceiling and screen wall – the main carpentry works needed. We then installed bespoke upholstered wall panels, low and high level hidden LED lighting and an awesome starlight ceiling. A Sony projector was discreetly tucked above the door frame, recessed into the coffer and Artcoustic speakers were installed behind the screen, at the rear and in the ceiling beneath the starlight ceiling. This creates a crisp and punchy 5.2.2 Dolby Atmos sound system which fills the space perfectly. Control4 pulls all the technology in the room together with a custom Neeo remote to control the lighting, audio and video sources.

The theater scope included both a projection system and a multi-TV video wall. The projection system is an Epson 1080p projector on a Stewart Cima motorized screen. To achieve the homeowner’s requirement to switch between one large video program and five smaller displays for sports viewing. The smaller displays are comprised of a 75” Samsung 4K smart TV flanked by two 50” Samsung 4K displays on each side for a total of 5 possible independent video programs. These smart TVs and the projection system video are managed through a Control4 touchscreen and video routing is achieved through an Atlona 4K HDMI switching system.
Unlike the client’s 7.1 theater at his primary residence, the hunting lodge theater was to be a Dolby Atmos 7.1.2 system. The speaker system was to be a Bowers & Wilkins CT7 system for the main speakers and use CI600 series for surround and Atmos speakers. CT7 15” subwoofers with matched amplifier were selected to bring a level of bass response to the room that the client had not experienced in his primary residence. The CT speaker system and subwoofers were concealed with a false front wall and concealed behind acoustically transparent cloth.
Some degree of wall treatment was required but the budget would not allow for a typical snap-track track installation or acoustical analysis. A one-inch absorption panel system was designed for the room and custom trim and room design allowed for stock size panels to be used with minimum custom cuts, allowing for a room to get some treatment in a budget that would normally afford none.
Both the equipment rack and the projector are concealed in a storage room at the back of the theater. The projector is installed into a custom enclosure with a CAV designed and built port-glass window into the theater.
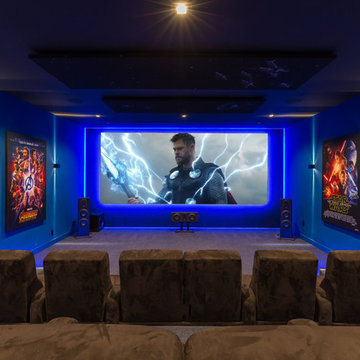
An 18 person Cinema with a luxurious state of the art screen and sound system.
The rich carpeting and lazy boy seatings with cup holders, speakers hiding behind the magnificent movie posters and the darkness of the black and electric blue colors bring out the opulence and create the lavish cinematic experience.
Blue Enclosed Home Theatre Design Photos
1
