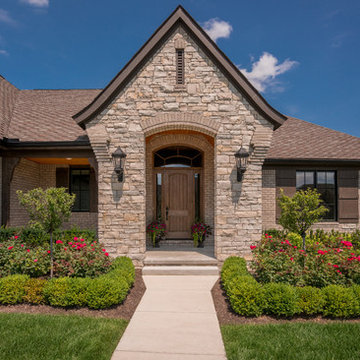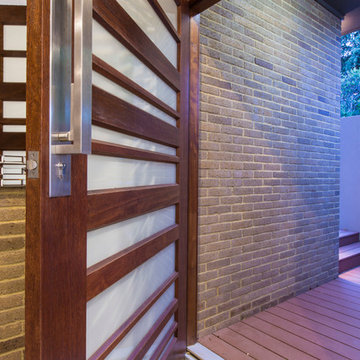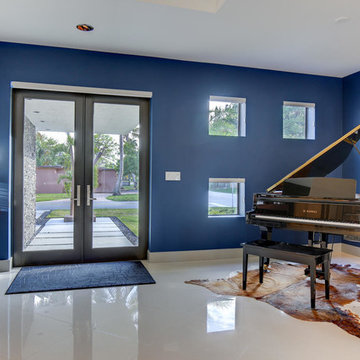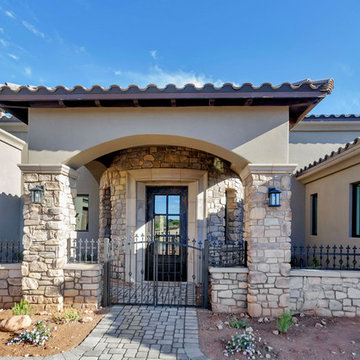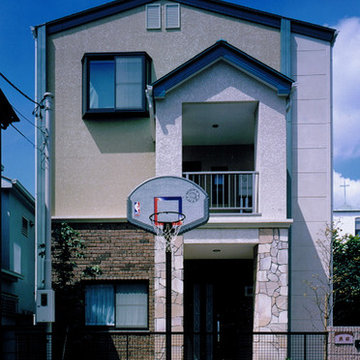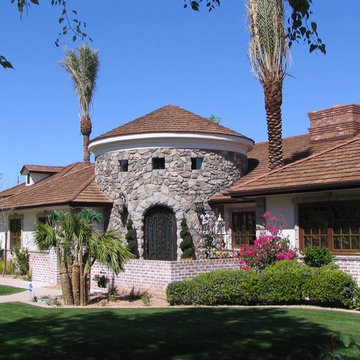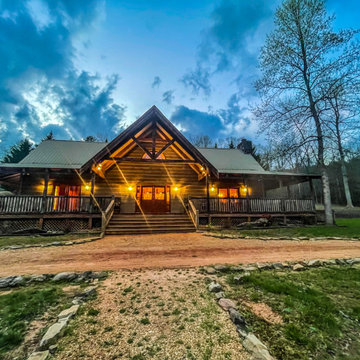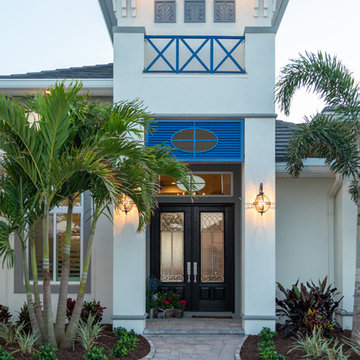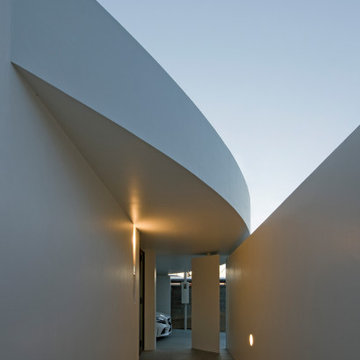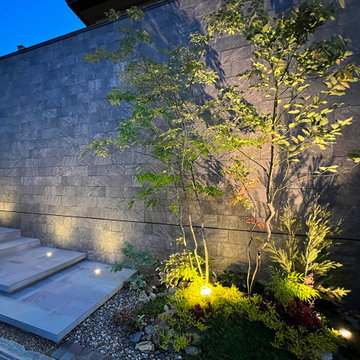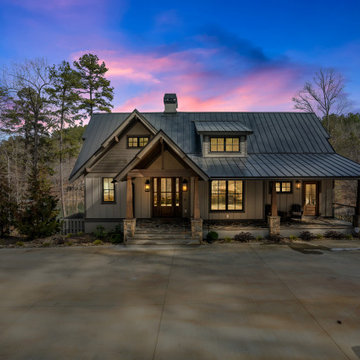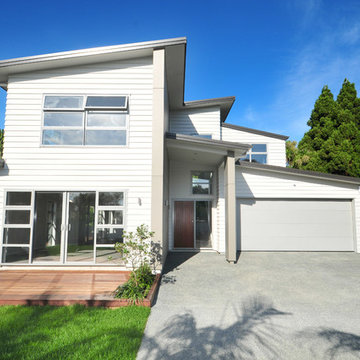Blue Entryway Design Ideas with a Brown Front Door
Refine by:
Budget
Sort by:Popular Today
61 - 80 of 114 photos
Item 1 of 3
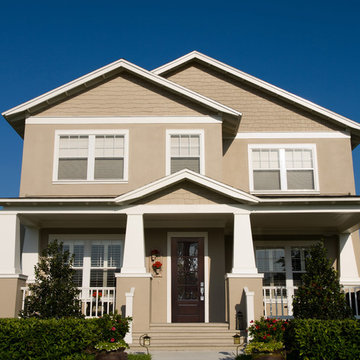
Product Highlights:
8 Foot tall fiberglass 6-lite door
Special wood grain fiberglass skin
Environment safe 6-step finish option
Simulated divided lite door construction
Solid composite no-warp prehung materials
Hurricane rated option is available
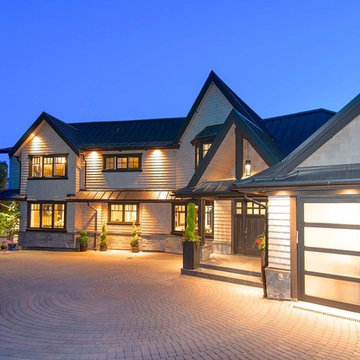
Entry and garage. Paver driveway to stone tile steps. Cedar shake siding, metal roof, marvin windows. Soffet accent lighting. photos by www.gambrick.com
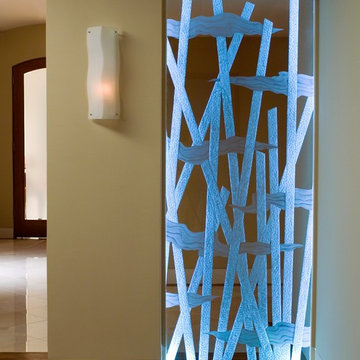
Working with glass artist, Polly Gessell, I designed this glass panel which she blasted in her studio. My idea was to separate the main entrance to the penthouse with some privacy but not to close it off. Lighting is in channels at the top and bottom of the glass making it glow.
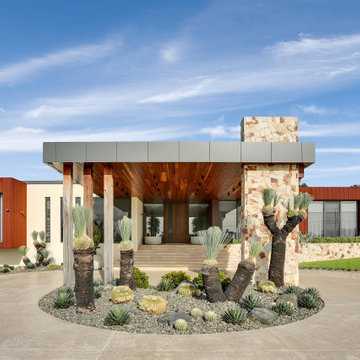
We were commissioned to create a contemporary single-storey dwelling with four bedrooms, three main living spaces, gym and enough car spaces for up to 8 vehicles/workshop.
Due to the slope of the land the 8 vehicle garage/workshop was placed in a basement level which also contained a bathroom and internal lift shaft for transporting groceries and luggage.
The owners had a lovely northerly aspect to the front of home and their preference was to have warm bedrooms in winter and cooler living spaces in summer. So the bedrooms were placed at the front of the house being true north and the livings areas in the southern space. All living spaces have east and west glazing to achieve some sun in winter.
Being on a 3 acre parcel of land and being surrounded by acreage properties, the rear of the home had magical vista views especially to the east and across the pastured fields and it was imperative to take in these wonderful views and outlook.
We were very fortunate the owners provided complete freedom in the design, including the exterior finish. We had previously worked with the owners on their first home in Dural which gave them complete trust in our design ability to take this home. They also hired the services of a interior designer to complete the internal spaces selection of lighting and furniture.
The owners were truly a pleasure to design for, they knew exactly what they wanted and made my design process very smooth. Hornsby Council approved the application within 8 weeks with no neighbor objections. The project manager was as passionate about the outcome as I was and made the building process uncomplicated and headache free.
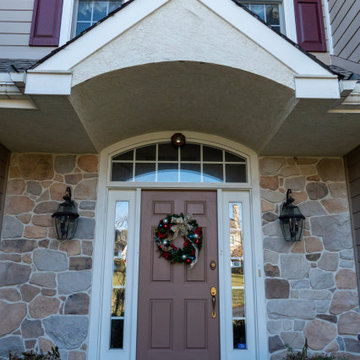
This was a whole home Stucco remediation project. Customer had rot discovered underneath their stucco. We removed their stucco and all of the rot and replaced with James Hardie Siding.
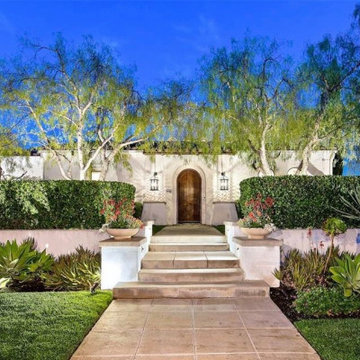
The entry to this luxury San Diego home is landscaped with a Mediterranean feel with a grand entrance surrounded by lush trees and succulents.
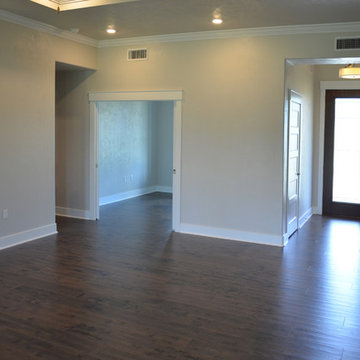
Entry includes a coat closet and a Den with pocket doors just around the corner.
Blue Entryway Design Ideas with a Brown Front Door
4
