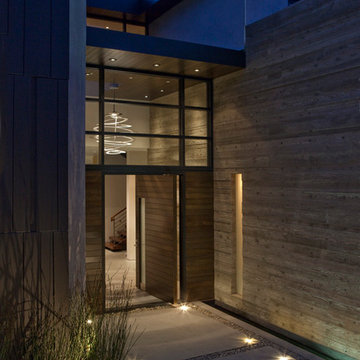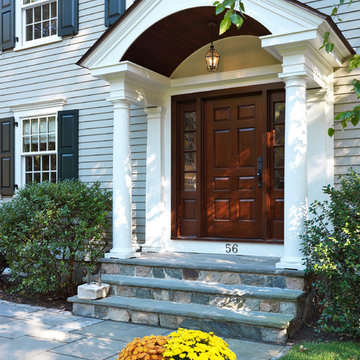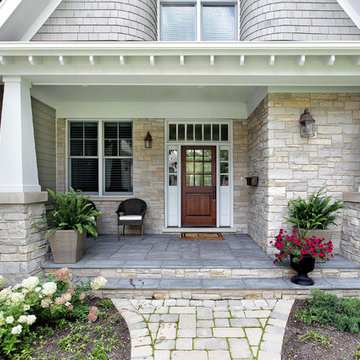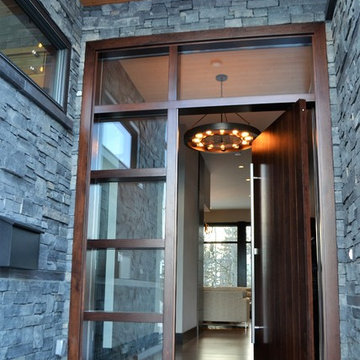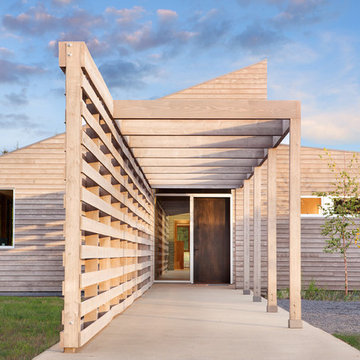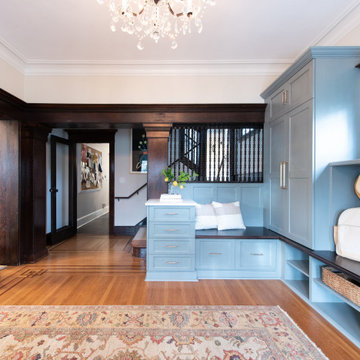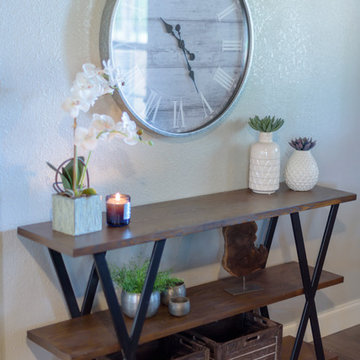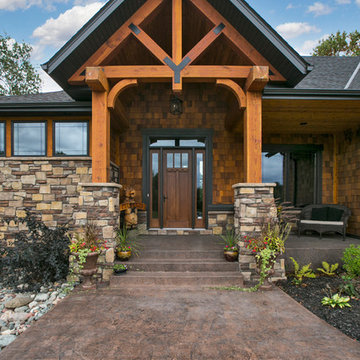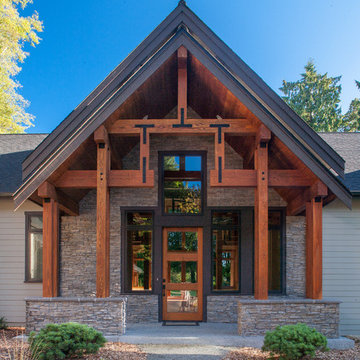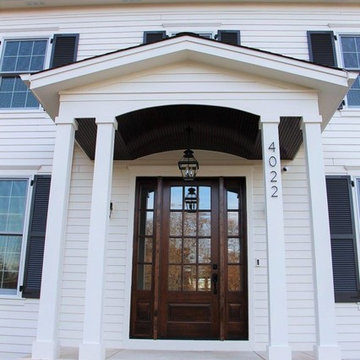Blue Entryway Design Ideas with a Dark Wood Front Door
Refine by:
Budget
Sort by:Popular Today
1 - 20 of 347 photos
Item 1 of 3
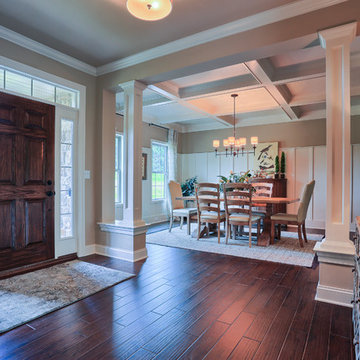
The entryway in the Ariel model at 262 North Zinns Mill Road in The Estates at Zinns Mill in Lebanon, PA. 2015 Parade of Homes award winner! Photo Credit: Justin Tearney

Driveway to Front Entry Pavilion.
Built by Crestwood Construction.
Photo by Jeff Freeman.

This homage to prairie style architecture located at The Rim Golf Club in Payson, Arizona was designed for owner/builder/landscaper Tom Beck.
This home appears literally fastened to the site by way of both careful design as well as a lichen-loving organic material palatte. Forged from a weathering steel roof (aka Cor-Ten), hand-formed cedar beams, laser cut steel fasteners, and a rugged stacked stone veneer base, this home is the ideal northern Arizona getaway.
Expansive covered terraces offer views of the Tom Weiskopf and Jay Morrish designed golf course, the largest stand of Ponderosa Pines in the US, as well as the majestic Mogollon Rim and Stewart Mountains, making this an ideal place to beat the heat of the Valley of the Sun.
Designing a personal dwelling for a builder is always an honor for us. Thanks, Tom, for the opportunity to share your vision.
Project Details | Northern Exposure, The Rim – Payson, AZ
Architect: C.P. Drewett, AIA, NCARB, Drewett Works, Scottsdale, AZ
Builder: Thomas Beck, LTD, Scottsdale, AZ
Photographer: Dino Tonn, Scottsdale, AZ
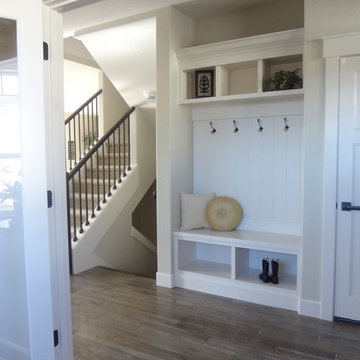
Builder/Remodeler: M&S Resources- Phillip Moreno/ Materials provided by: Cherry City Interiors & Design/ Interior Design by: Shelli Dierck & Leslie Kampstra/ Photographs by: Shelli Dierck &

Interior Designer Jacques Saint Dizier
Landscape Architect Dustin Moore of Strata
while with Suzman Cole Design Associates
Frank Paul Perez, Red Lily Studios
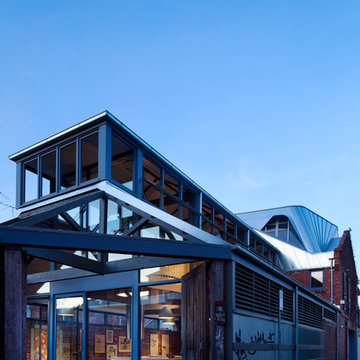
Main entry view.
Design: Andrew Simpson Architects
Project Team: Andrew Simpson, Owen West, Steve Hatzellis, Stephan Bekhor, Michael Barraclough, Eugene An
Completed: 2011
Photography: Christine Francis
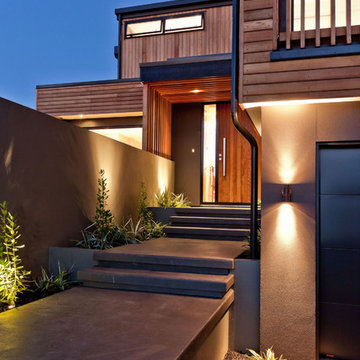
A combination of cedar shiplap vertical and horizontal, metal cladding and plaster have been used combined with low lying roofs help to break up the buildings form. Working with the existing parameters and layered approach, has resulted in a modern home that rests comfortably between neighbouring high and low properties on a cliff top site.
Photography by DRAW Photography Limited
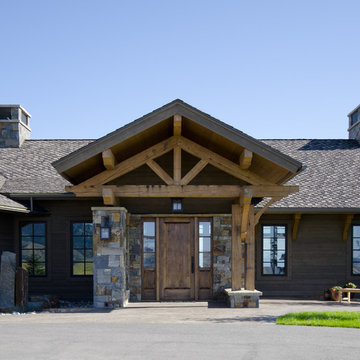
Stone entry with radiant snowmelt system in driveway.
Location: Bozeman, MT
Builder: Teton Heritage Builders
Architect: Reid Smith Architects
Photographer: Tyler Call Photography

A view of the front door leading into the foyer and the central hall, beyond. The front porch floor is of local hand crafted brick. The vault in the ceiling mimics the gable element on the front porch roof.
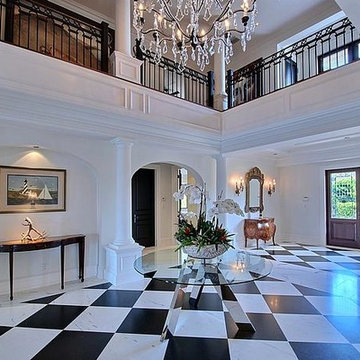
Entry Foyer, high contrast black and white marble floors, white marble columns, heavy wood front doors, medium wood stain with high gloss finish. White marble stairs and black custom railing. Two story atrium
Blue Entryway Design Ideas with a Dark Wood Front Door
1
