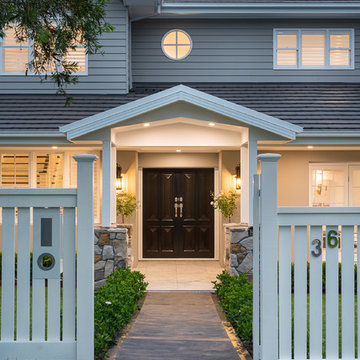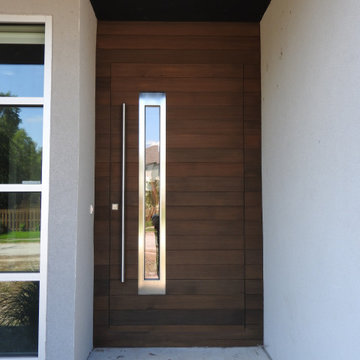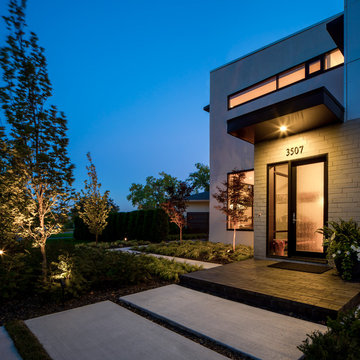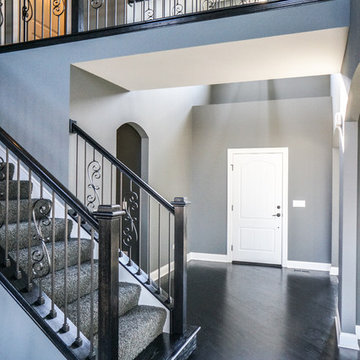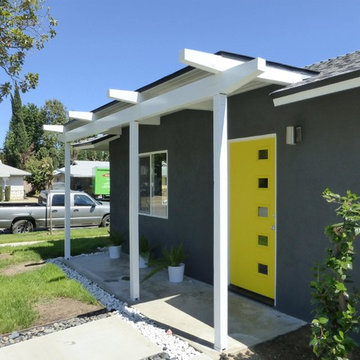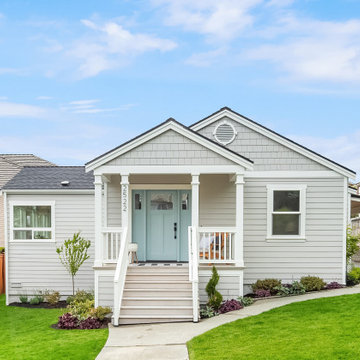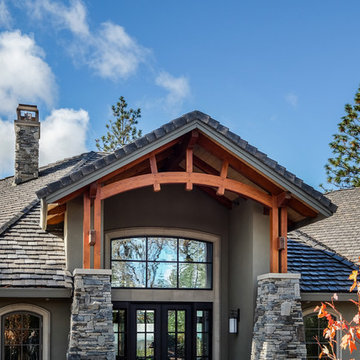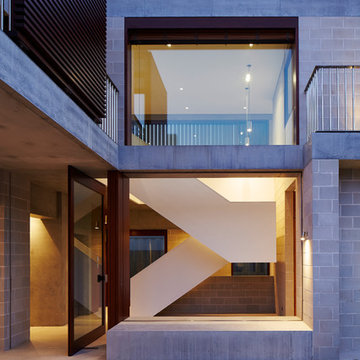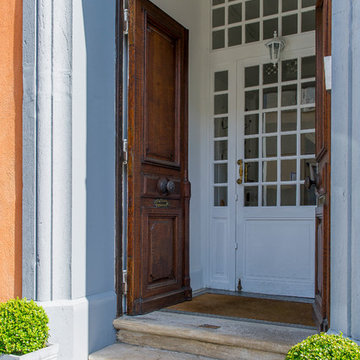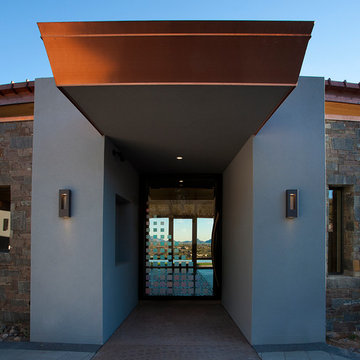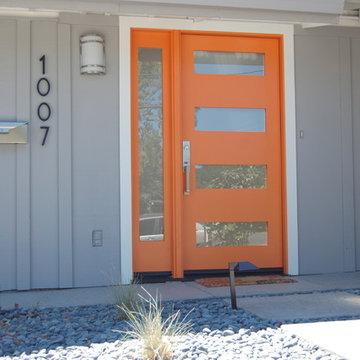Blue Entryway Design Ideas with Grey Walls
Refine by:
Budget
Sort by:Popular Today
81 - 100 of 400 photos
Item 1 of 3
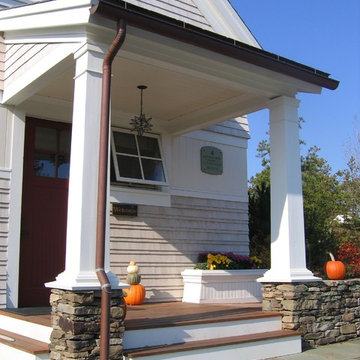
The Sales Center is located at the Gallery of Homes at The Pinehills in Plymouth, MA. Crisply detailed with wood shingles and clapboard siding, this home speaks to the New England vernacular. The roof was clad with a sustainable rubber product (recycled automobile tires!) to mimic the look of a slate roof. Copper gutters and downspouts add refinement to the material palate.
After the Sales Center was constructed, the "model home" was added to the adjacent property (also designed by SMOOK Architecture). Upon completion of the "model home," the Sales Center was converted into a two bedroom “in-law suite,” bringing the combined total area to approximately 5,000 SF. The two buildings are connected by a bridge.
Check out the adjacent property in our Houzz portfolio, "Model House."
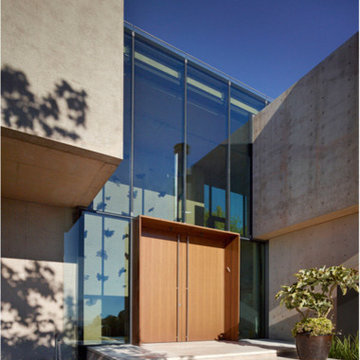
Located above the coast of Malibu, this two-story concrete and glass home is organized into a series of bands that hug the hillside and a central circulation spine. Living spaces are compressed between the retaining walls that hold back the earth and a series of glass facades facing the ocean and Santa Monica Bay. The name of the project stems from the physical and psychological protection provided by wearing reflective sunglasses. On the house the “glasses” allow for panoramic views of the ocean while also reflecting the landscape back onto the exterior face of the building.
PROJECT TEAM: Peter Tolkin, Jeremy Schacht, Maria Iwanicki, Brian Proffitt, Tinka Rogic, Leilani Trujillo
ENGINEERS: Gilsanz Murray Steficek (Structural), Innovative Engineering Group (MEP), RJR Engineering (Geotechnical), Project Engineering Group (Civil)
LANDSCAPE: Mark Tessier Landscape Architecture
INTERIOR DESIGN: Deborah Goldstein Design Inc.
CONSULTANTS: Lighting DesignAlliance (Lighting), Audio Visual Systems Los Angeles (Audio/ Visual), Rothermel & Associates (Rothermel & Associates (Acoustic), GoldbrechtUSA (Curtain Wall)
CONTRACTOR: Winters-Schram Associates
PHOTOGRAPHER: Benny Chan
AWARDS: 2007 American Institute of Architects Merit Award, 2010 Excellence Award, Residential Concrete Building Category Southern California Concrete Producers
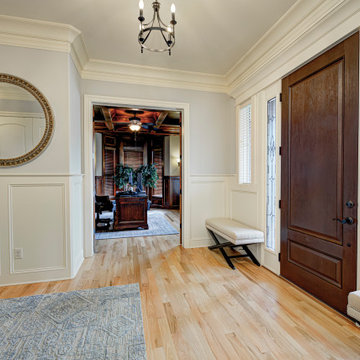
In this gorgeous Carmel residence, the primary objective for the great room was to achieve a more luminous and airy ambiance by eliminating the prevalent brown tones and refinishing the floors to a natural shade.
The kitchen underwent a stunning transformation, featuring white cabinets with stylish navy accents. The overly intricate hood was replaced with a striking two-tone metal hood, complemented by a marble backsplash that created an enchanting focal point. The two islands were redesigned to incorporate a new shape, offering ample seating to accommodate their large family.
In the butler's pantry, floating wood shelves were installed to add visual interest, along with a beverage refrigerator. The kitchen nook was transformed into a cozy booth-like atmosphere, with an upholstered bench set against beautiful wainscoting as a backdrop. An oval table was introduced to add a touch of softness.
To maintain a cohesive design throughout the home, the living room carried the blue and wood accents, incorporating them into the choice of fabrics, tiles, and shelving. The hall bath, foyer, and dining room were all refreshed to create a seamless flow and harmonious transition between each space.
---Project completed by Wendy Langston's Everything Home interior design firm, which serves Carmel, Zionsville, Fishers, Westfield, Noblesville, and Indianapolis.
For more about Everything Home, see here: https://everythinghomedesigns.com/
To learn more about this project, see here:
https://everythinghomedesigns.com/portfolio/carmel-indiana-home-redesign-remodeling
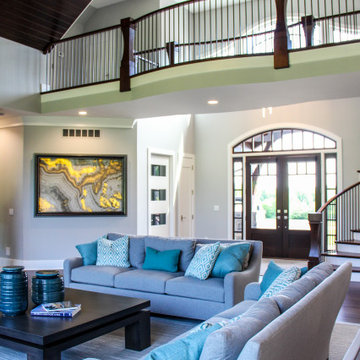
Two story entrance features mahogany entry door, winding staircase and open catwalk. Opens to beautiful two-story living room. Modern Forms Magic Pendant and Chandelier. Walnut rail, stair treads and newel posts. Plain iron balusters. Silver moon onyx art piece
General contracting by Martin Bros. Contracting, Inc.; Architecture by Helman Sechrist Architecture; Professional photography by Marie Kinney. Images are the property of Martin Bros. Contracting, Inc. and may not be used without written permission.
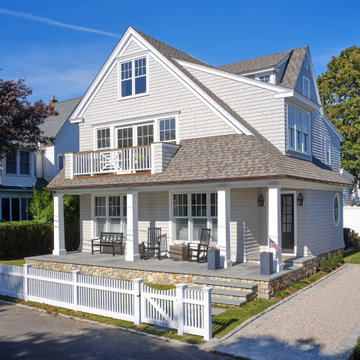
Renovations to the home's façade included addressing the roofline for aesthetic and structural reasons -- the front-facing gable now features a centrally located balcony with a colonnaded bluestone patio below it. Dennis M. Carbo Photography
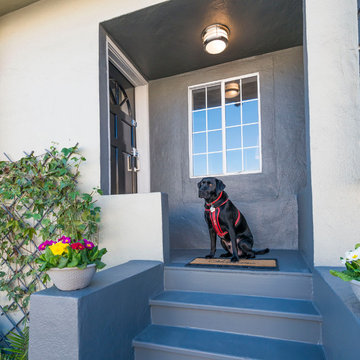
Removing the property's metal gate freed up the space and we wanted to play up the by defining it with a single color-block of Kendall Charcoal by Benjamin Moore and the door was repainted with a marine-style black from FIne Paints of Europe. Our Dog Raffi, a Black Lab, was the perfect contrast. Olga Soboleva, Vanguard Properties
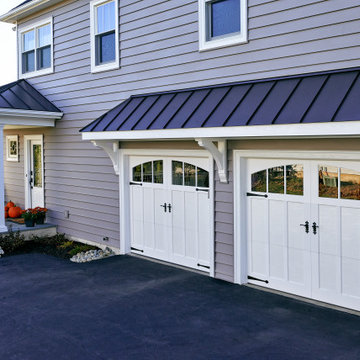
Our Clients came to us with a desire to renovate their home built in 1997, suburban home in Bucks County, Pennsylvania. The owners wished to create some individuality and transform the exterior side entry point of their home with timeless inspired character and purpose to match their lifestyle. One of the challenges during the preliminary phase of the project was to create a design solution that transformed the side entry of the home, while remaining architecturally proportionate to the existing structure.
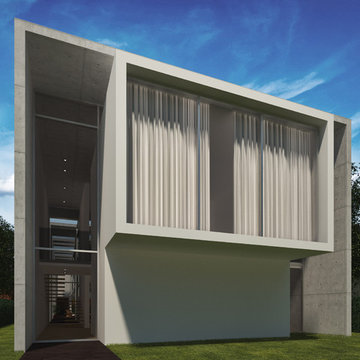
Modern exterior shape. Rectangular and modern design creating interior amazing spaces where enjoy to live.
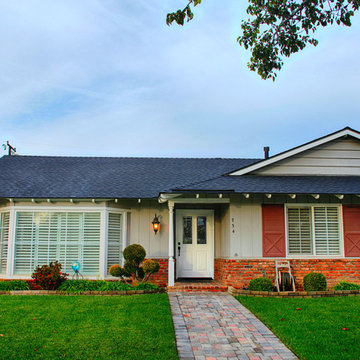
Photo of house with Plastpro model DRG41, 42 inch classic style door. Oak grain surface factory painted white. Fontainebleau glass insert with Patina caming. Copper Creek Heritage Tuscon Bronze hardware. Installed in Orange, CA home.
Blue Entryway Design Ideas with Grey Walls
5
