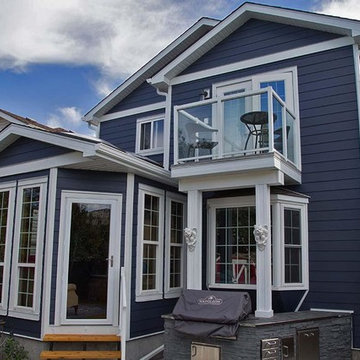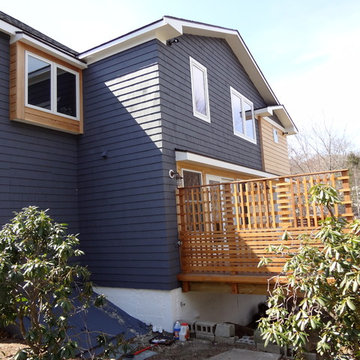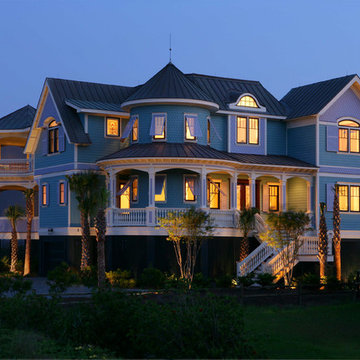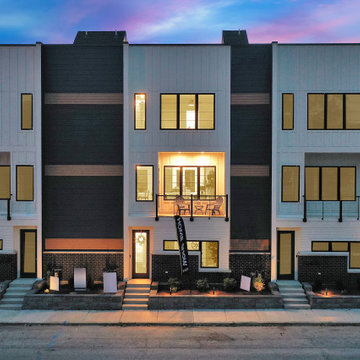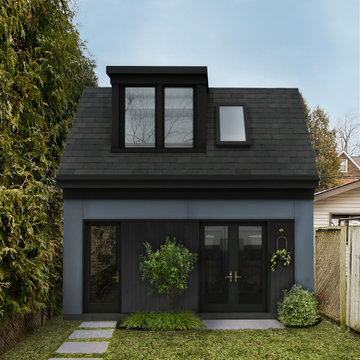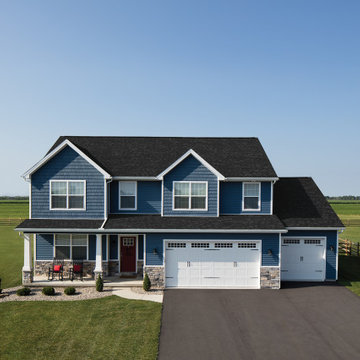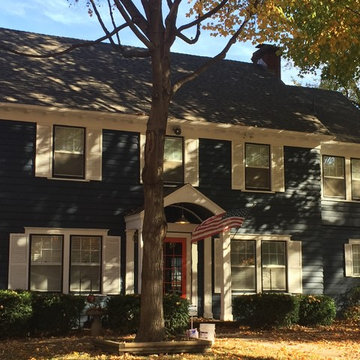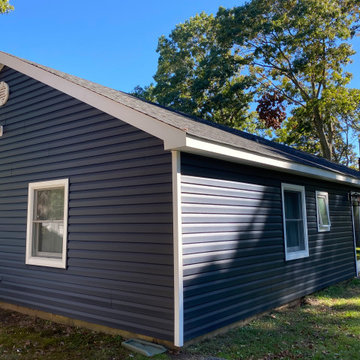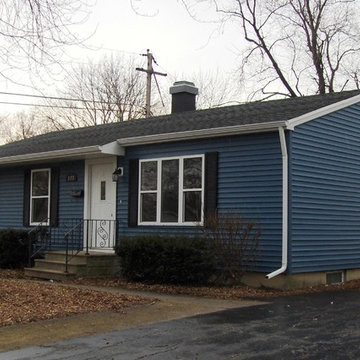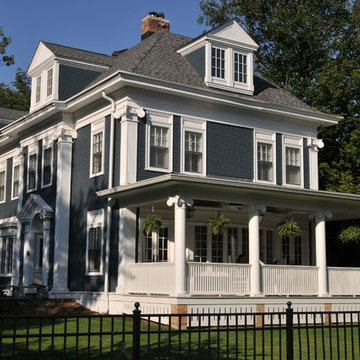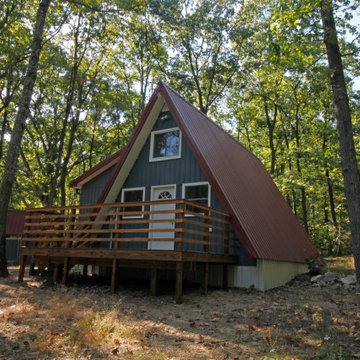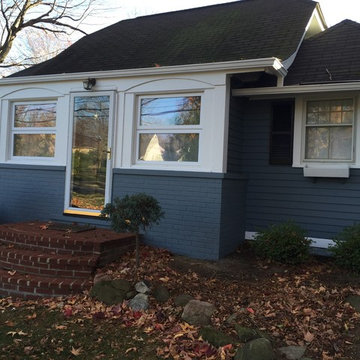Blue Exterior Design Ideas
Refine by:
Budget
Sort by:Popular Today
161 - 180 of 1,442 photos
Item 1 of 3
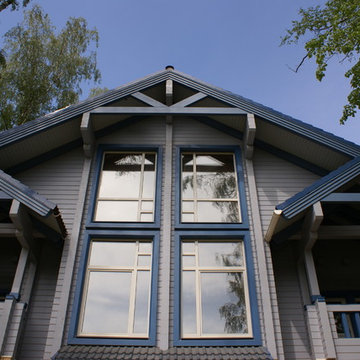
Главный фасад дома из клееного бруса с двумя рядами окон двусветной гостиной. Окна белого цвета, с импостами оригинального декора. Двухкамерный стеклопакет.
архитектор Александр Петунин,
строительство ПАЛЕКС дома из клееного бруса
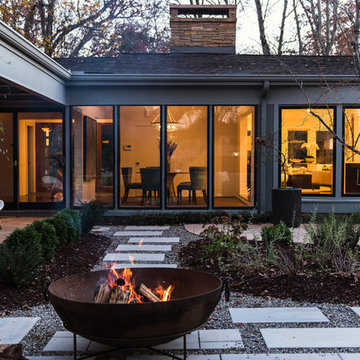
Outdoor living was not ignored in this elegant design. by Stephanie James, Allen and James Interiors. Taking advantage of the U-shaped home layout, the decorative patio surfaces nestled between the two wings are dressed with style and entertainment-friendly furnishings and accessories. Kingsley Bate and Gloster were tapped for the outdoor furniture.
Photographer: Freeman Fotographics, High Point, NC
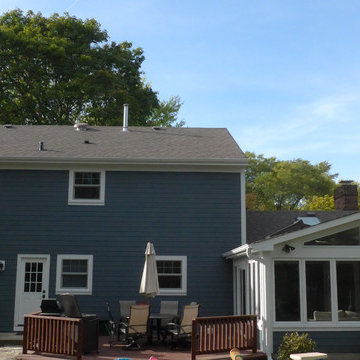
Naperville, IL Exterior Remodel by Siding & Windows Group in James Hardie Siding 6" exposure & HardieShingle Straight Edge in ColorPlus Technology Color Evening Blue and HardieTrim 5/4" Smooth in ColorPlus Technology Color Arctic White.
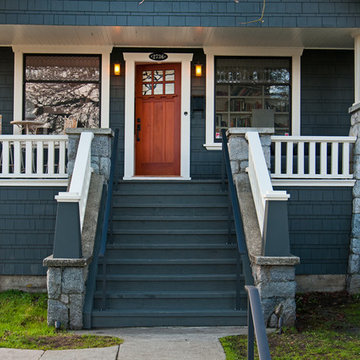
The front staircase is rebuilt on the original stone wall base of an Arts and Crafts home. Using wide pillars and thick wood posts the stairway maintains the traditional look, and a discreet metal railing brings the stairway into current code guidelines. Leanna Rathkelly Photography
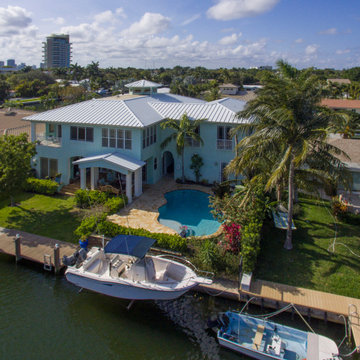
PROJECT TYPE
Two-story, single family residence totaling 3,478sf on the Stranahan River inlet
SCOPE
Architecture
LOCATION
Fort Lauderdale, Florida
DESCRIPTION
4 Bedrooms / 6 Bathrooms plus Parlor, Lounge, Sitting Room, Meeting Library and Studio areas
Resort-style swimming pool, covered patio with Gazebo and a private boat dock
Caribbean-style architecture with expansive terraces, decorative columns and rafters, and metal roofing
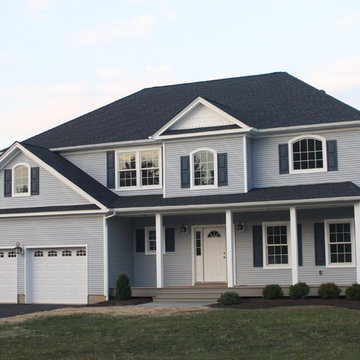
The perfect starter home for a growing family! As a young professional couple, the homeowners were looking for a place to start their lives together. This 4-bedroom, 2-1/2 bath center hall colonial with an eat-in kitchen, formal dinging room, living room and family room, offers the homeowners plenty of room for entertaining as well as space to accommodate future needs. A large back patio with built-in fire pit provides additional entertainment space for large gatherings or intimate get togethers.
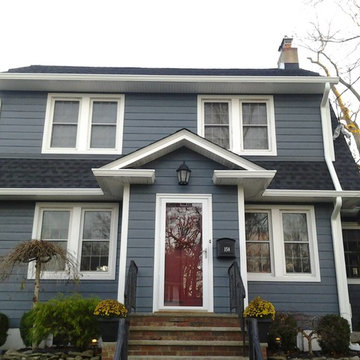
HardiePlank Cedarmill 7" Exposure (Evening Blue)
HardieTrim NT3 5/4 Trim (Arctic White)
GAF Timberline HD (Charcoal)
6" Gutters & Downspouts (White)
Installed by American Home Contractors, Florham Park, NJ
Property located in Fanwood, NJ
www.njahc.com
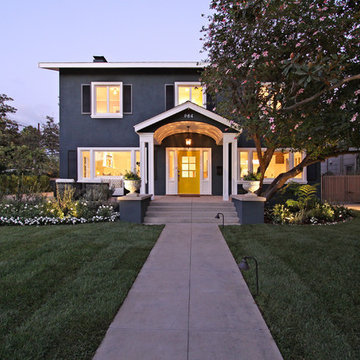
Entire home was completely transformed and we chose these bold paint colors to really make the house stand out.
Blue Exterior Design Ideas
9
