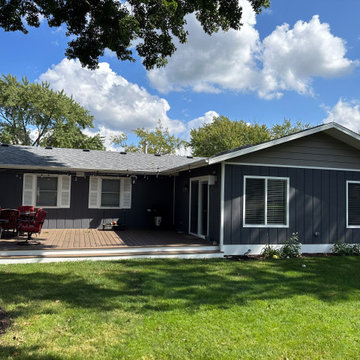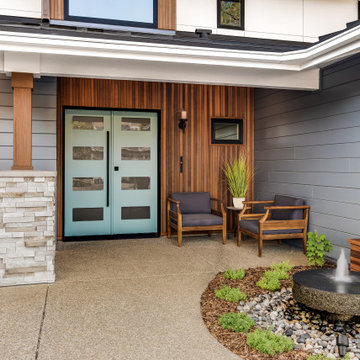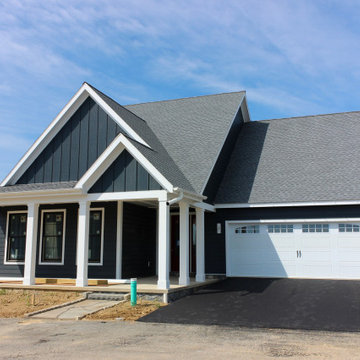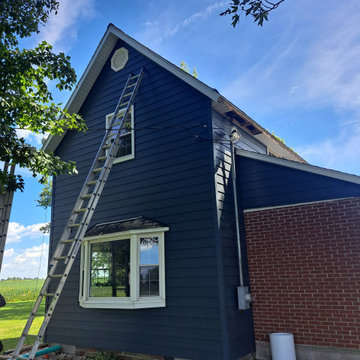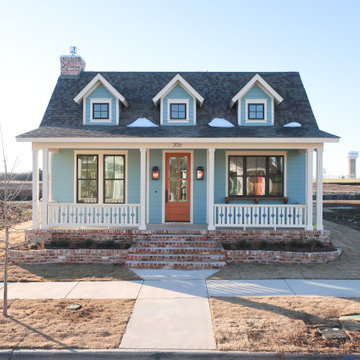Blue Exterior Design Ideas with a Grey Roof
Refine by:
Budget
Sort by:Popular Today
1 - 20 of 789 photos
Item 1 of 3

Custom cottage in coastal village of Southport NC. Easy single floor living with 3 bedrooms, 2 baths, open living spaces, outdoor breezeway and screened porch.

This was the another opportunity to work with one of our favorite clients on one of her projects. This time she wanted to completely revamp a recently purchased revenue property and convert it to a legal three-suiter maximizing rental income in a prime rental area close to NAIT. The mid-fifties semi-bungalow was in quite poor condition, so it was a challenging opportunity to address the various structural deficiencies while keeping the project at a reasonable budget. We gutted and opened up all three floors, removed a poorly constructed rear addition, and created three comfortable suites on the three separate floors. Compare the before and after pictures - a complete transformation!
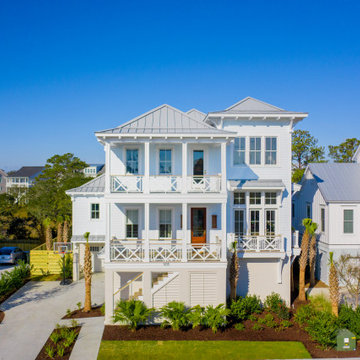
Inspired by the Dutch West Indies architecture of the tropics, this custom designed coastal home backs up to the Wando River marshes on Daniel Island. With expansive views from the observation tower of the ports and river, this Charleston, SC home packs in multiple modern, coastal design features on both the exterior & interior of the home.
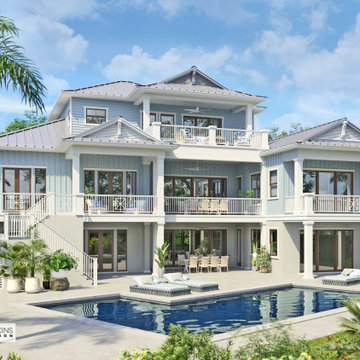
The Carillon is a perfect coastal home offering beautiful views from every room and balcony.

This quiet condo transitions beautifully from indoor living spaces to outdoor. An open concept layout provides the space necessary when family spends time through the holidays! Light gray interiors and transitional elements create a calming space. White beam details in the tray ceiling and stained beams in the vaulted sunroom bring a warm finish to the home.
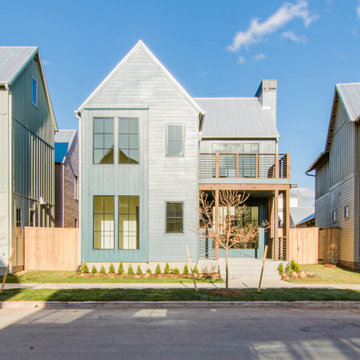
Built on a unique shaped lot our Wheeler Home hosts a large courtyard and a primary suite on the main level. At 2,400 sq ft, 3 bedrooms, and 2.5 baths the floor plan includes; open concept living, dining, and kitchen, a small office off the front of the home, a detached two car garage, and lots of indoor-outdoor space for a small city lot. This plan also includes a third floor bonus room that could be finished at a later date. We worked within the Developer and Neighborhood Specifications. The plans are now a part of the Wheeler District Portfolio in Downtown OKC.
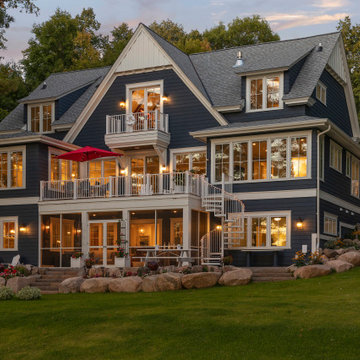
This expansive lake home sits on a beautiful lot with south western exposure. Hale Navy and White Dove are a stunning combination with all of the surrounding greenery. Marvin Windows were used throughout the home.
Blue Exterior Design Ideas with a Grey Roof
1







