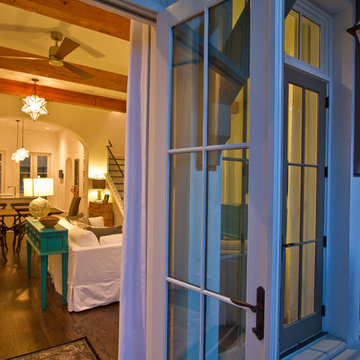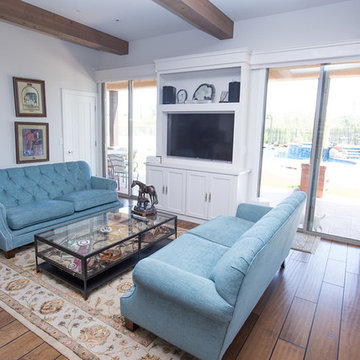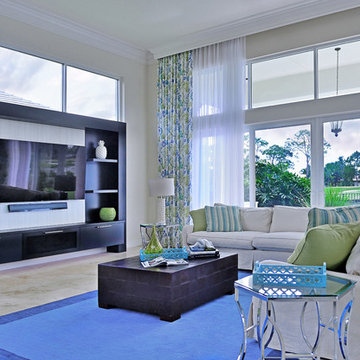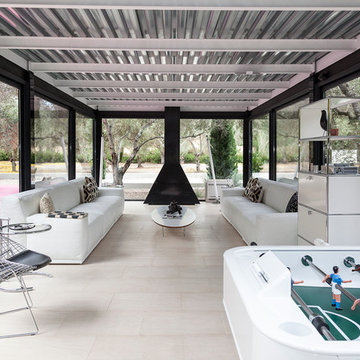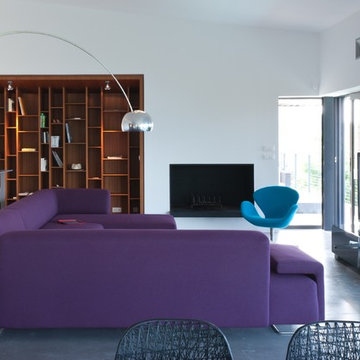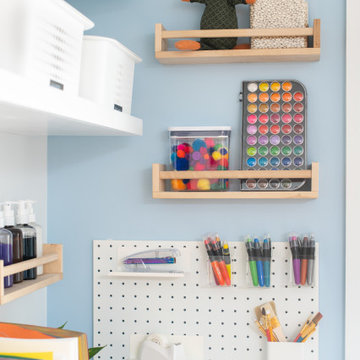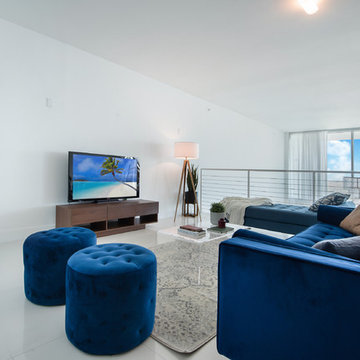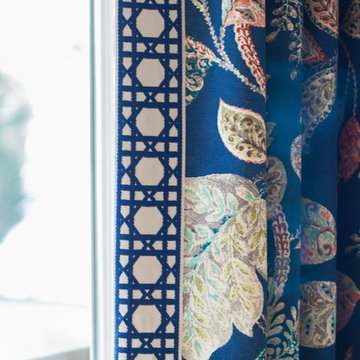Blue Family Room Design Photos
Refine by:
Budget
Sort by:Popular Today
181 - 200 of 562 photos
Item 1 of 3
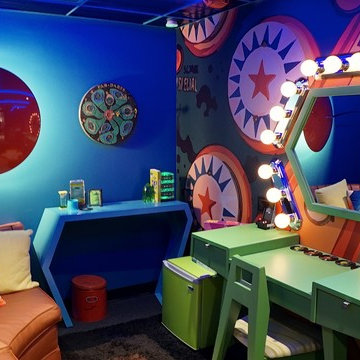
GET YOUR GAME ON...
more photos at http://www.kylacoburndesigns.com/80s-play-nbc-jimmy-fallon-dressing-room
Jump back in time to the 80’s and hang out in the coolest basement playroom in town. The color red dominates shelves full of authentic, vintage toys - Gumby, boxing gloves, ViewMaster, Etch-a-Sketch, Pin-Ball, kaleidoscopes… impossible to resist. Turn on the black lights, play pop art golf darts, and see the neon tracks that glow-in-the-dark Tron Bikes have left across the ceiling.
“So much to touch and feel and play with… my favorite detail is that Tonight Show guests can use the Light Bright to leave a message for the next guest who visits the room…” - Kyla
Deep Dive Design Notes Vintage Danish Pop Art Shag Rug, Custom “Pin Ball” Wall Paper, Vintage Orange Couch, Classic Pin Art Face, “Vinyl” Drink Coasters, designer Dressing Table & Mirror
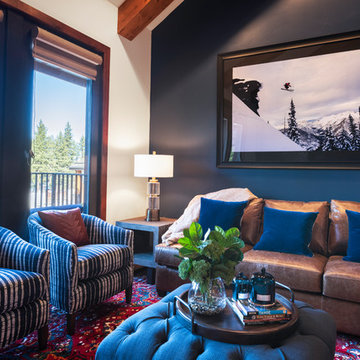
Open great room with navy blue and merlot color palette.
Photography by Brad Scott Visuals.
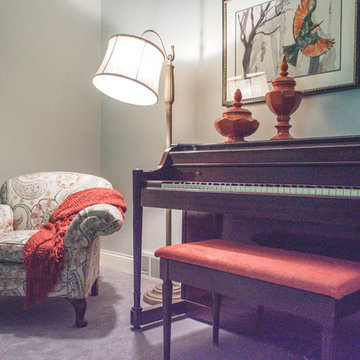
Adding Textures
We positioned the homeowner’s antique table behind the sectional for art projects and crafts. The homeowner’s rattan chairs add texture. The lamps – one with burlap shade and one with large glass base – bring in natural elements.The linen drapery panels frame the large window covered in a soft fabric shade. The antique sewing machine is the perfect size for the corner. The homeowner’s unique pottery and colorful artwork complete the vignette.
Piano Nook
The wall opposite the window is home for the family’s piano. We continued with our accents colors with the accessories, artwork, and textiles. The armed floor lamp is perfect for the low club chair we reupholstered in this fabulous paisley fabric. The black armoire houses toys, blankets and extra linens. The colorful artwork and small chair finish off the corner. The gray carpet with a subtle pattern is soft underfoot and the perfect backdrop for all of the pops of color dispersed through the large space. This Frankfort Home: Basement Family Room is a light airy space with pops of wonderful oranges and dark teals and proves that the basement does not have to be a dungeon or graveyard for your leftover furniture.
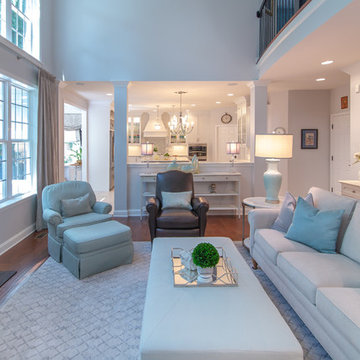
This living room is next to the kitchen in this open-concept space and is also farmhouse chic.
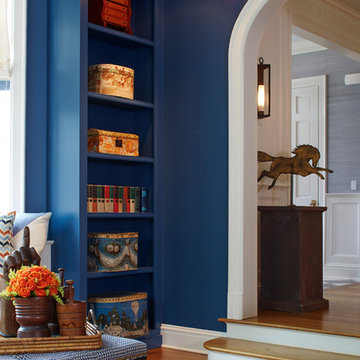
Designed by Design Logic Limited, Inc. (Barbara Goldfarb, ASID Allied) -------- Photographed by Phillip Ennis
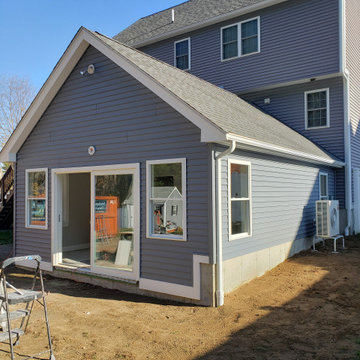
We designed and built this family room addition off the back of the house. Designed for entertaining with a custom made two tier bar, and a black stone accent wall with a niche for a fireplace and tv above.
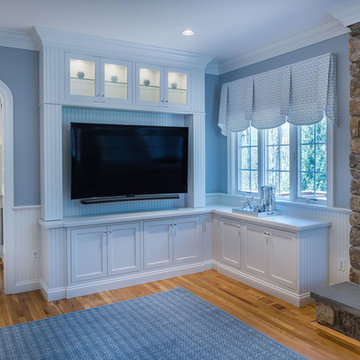
In the living room, the TV is mounted over new built-ins, and includes wire management and storage in the vertical panels flanking the unit.
Ilir Rizaj
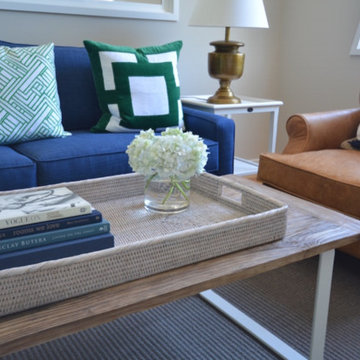
This family room in our Sorrento project was a second living space for the family so we created a casual but elegant space. We love to use natural materials like this sisal rug and wicker tray to add texture. I love the mix of furniture with a tan leather chair to a beautiful navy blue sofa bed, We have also kept it fresh with white accents throughout the room. One of my favourite pieces is the gorgeous brass lamp with a white shade.
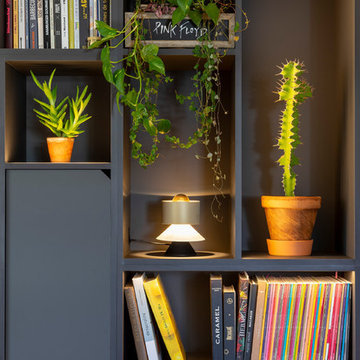
Cette appartement 3 pièce de 82m2 fait peau neuve. Un meuble sur mesure multifonctions est la colonne vertébral de cette appartement. Il vous accueil dans l'entrée, intègre le bureau, la bibliothèque, le meuble tv, et dissimule le tableau électrique.
Photo : Léandre Chéron
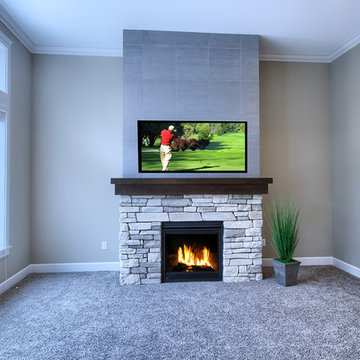
Make a statement with Statements 18X18 Modern Dark Gray tile and Espresso full wrap mantle and Eldorado stone: Boardwalk Cliffstone. P.C. Bill Johnson
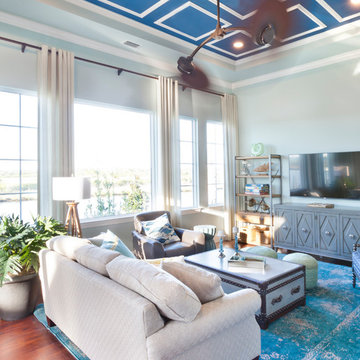
The Corindi, 11514 Harbourside Lane in Harbourside at The Islands on the Manatee River; is the perfect setting for this 3,577 SF West Indies architectural style home with private backyard boat dock. This 3 bedroom, 3 bath home with great room, dining room, study, bonus room, outdoor kitchen and 3-car garage affords serene waterfront views from each room.
Gene Pollux Photography
Blue Family Room Design Photos
10
