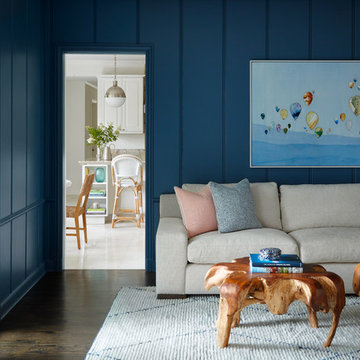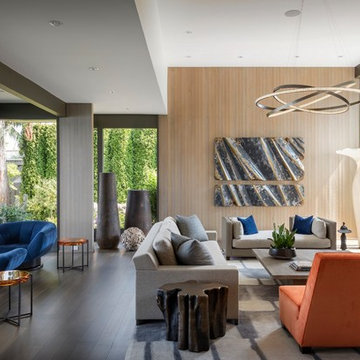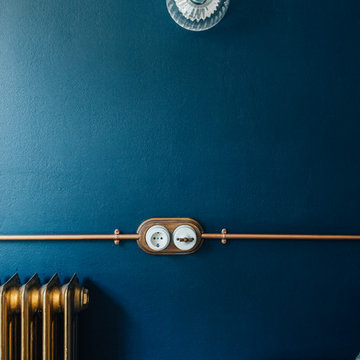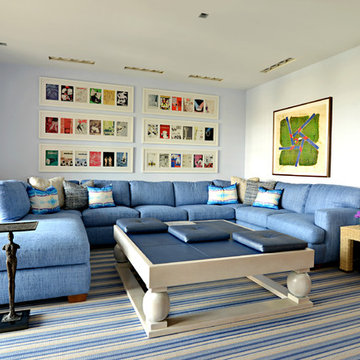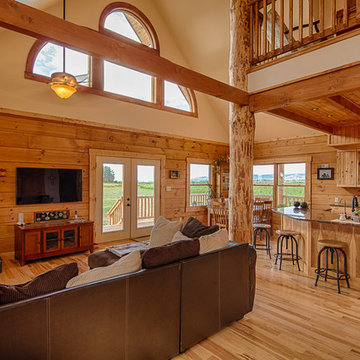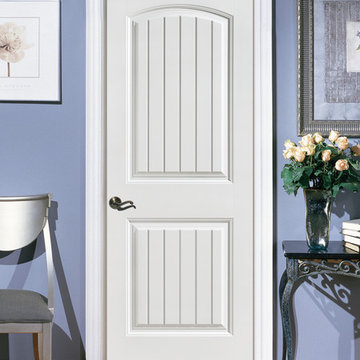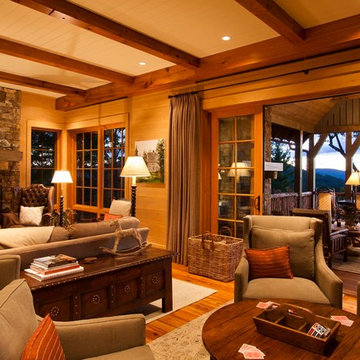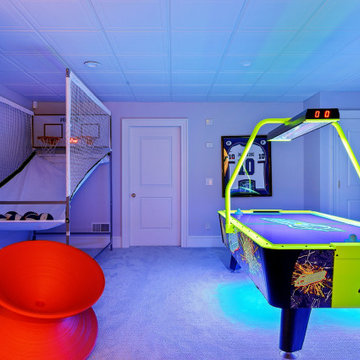Blue Family Room Design Photos
Refine by:
Budget
Sort by:Popular Today
41 - 60 of 12,869 photos
Item 1 of 3
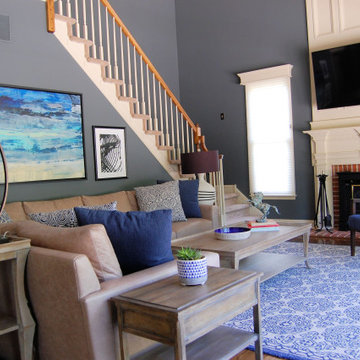
Family Room showing leather sectional on blue and white area rug with complementary pillows and artwork
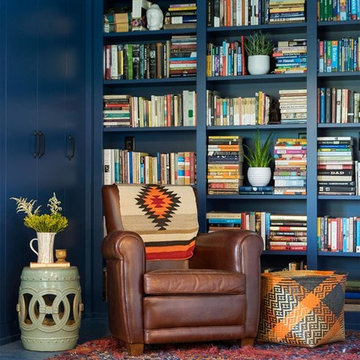
Architect: Sala Architects | Builder: Merdan Custom Builders Inc. | Photography: Spacecrafting
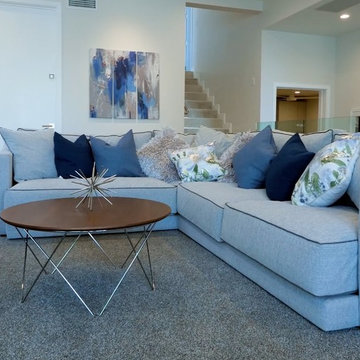
House Design Architects in collaboration with Vanderpool Design Studios. Interior Design by Kristin Lam Interiors. Listed by Maxine & Marti Gellens. Images by DroneHub.
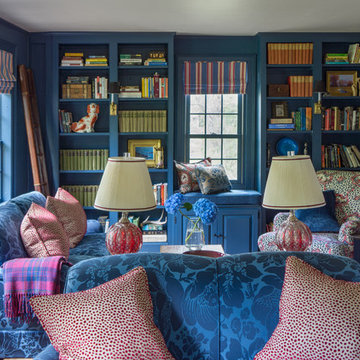
We met the design challenge of creating one large family-friendly space from the original front and back parlors of this 18th century Federal farmhouse, while still achieving a multi-purpose library/music room.
The Farrow and Ball color Stiff key blue helped to unite the 2 spaces. Painting walls and woodwork alike in the space gave it optimum unity. The Old World Weaver's blue cotton damask , fabricated on both sofa and love seat, was positioned in a way that gave additional harmony to the room.
Red and camel accents were picked up as a contrast to the blue. The Lawrence and Scott red garden seat became a convenient place to set drinks on in the piano area.
Somewhat unexpected in this traditional home was the use of the caramel colored wilton area rug as well as the custom wrapped linen coffee table. The playful Brunschwig & Fils chinoiserie animal print also gave the club chair next to the book cases a less formal look.
Photography by Eric Roth. In collaboration with Home Glow Design.
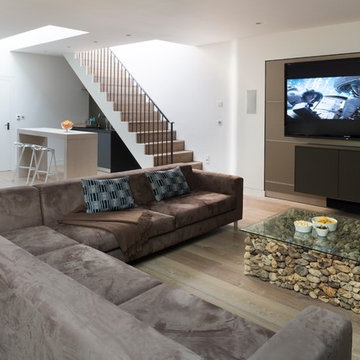
Kitchen Architecture - bulthaup b3 furniture in cashmere soft-touch lacquer and sand-beige aluminium wall panels.
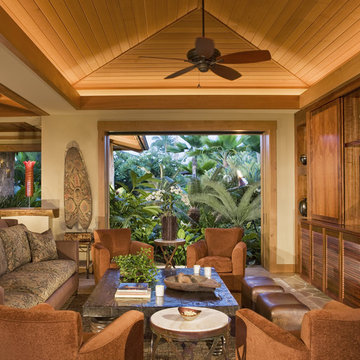
Open to the gardens on one side and the ocean on the other, it's hard to find a less than stunning view from the Media Room chairs.
Photo: Mary E. Nichols

We were approached by a Karen, a renowned sculptor, and her husband Tim, a retired MD, to collaborate on a whole-home renovation and furnishings overhaul of their newly purchased and very dated “forever home” with sweeping mountain views in Tigard. Karen and I very quickly found that we shared a genuine love of color, and from day one, this project was artistic and thoughtful, playful, and spirited. We updated tired surfaces and reworked odd angles, designing functional yet beautiful spaces that will serve this family for years to come. Warm, inviting colors surround you in these rooms, and classic lines play with unique pattern and bold scale. Personal touches, including mini versions of Karen’s work, appear throughout, and pages from a vintage book of Audubon paintings that she’d treasured for “ages” absolutely shine displayed framed in the living room.
Partnering with a proficient and dedicated general contractor (LHL Custom Homes & Remodeling) makes all the difference on a project like this. Our clients were patient and understanding, and despite the frustrating delays and extreme challenges of navigating the 2020/2021 pandemic, they couldn’t be happier with the results.
Photography by Christopher Dibble
Blue Family Room Design Photos
3


