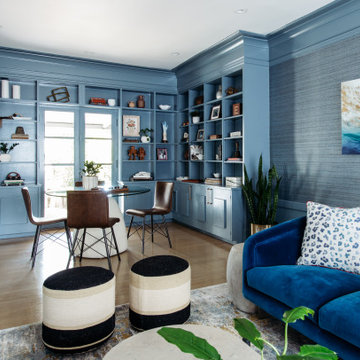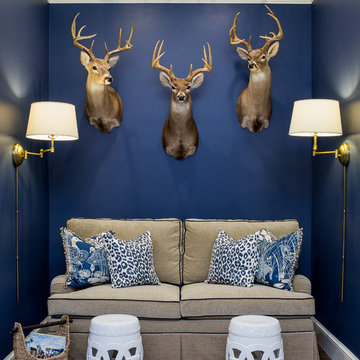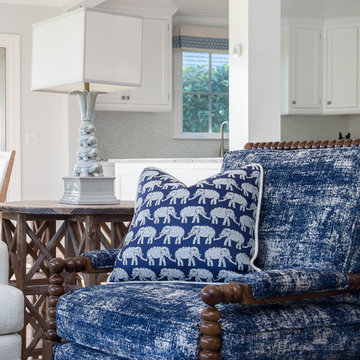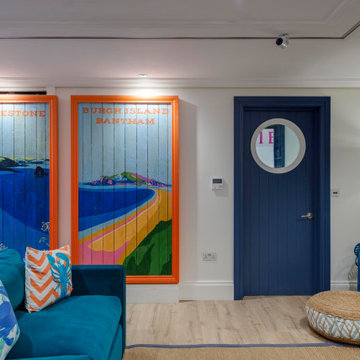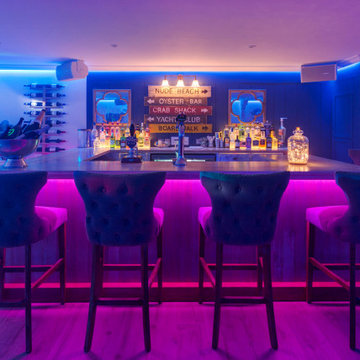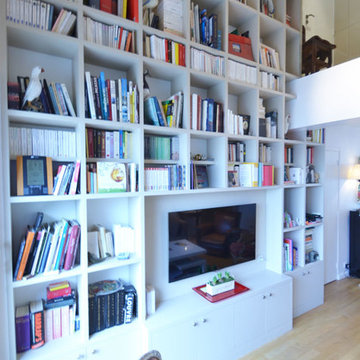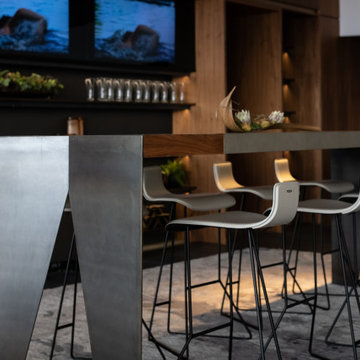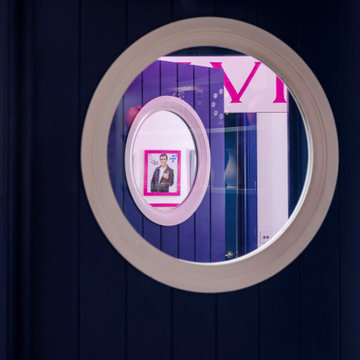Blue Family Room Design Photos with a Built-in Media Wall
Refine by:
Budget
Sort by:Popular Today
141 - 160 of 162 photos
Item 1 of 3
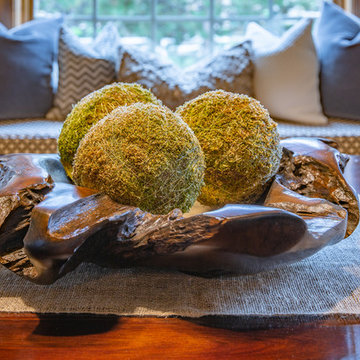
We gave this family room a new look with all new furnishings and accessories. We kept things streamlined and timeless using neutral fabrics and furniture with clean lines. Dash and Albert rug,, Bernhardt swivels in grey velvet, Room and Board sofas in light grey linen, organic side tables in wood and concrete from Four Hands and West Elm. Lighting by Restoration Hardware and Crate and Barrel. Barstools by Ballard in Schumacher performace linen.
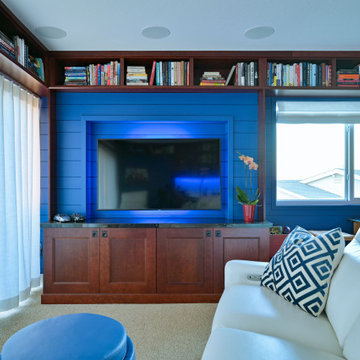
Step into our latest completed project - the ultimate loft experience! This stunning space has it all -
a sleek design, impeccable functionality and jaw-dropping views. When ready to unwind, our clients can begin
with a game of pool on a beautiful table surrounded by perimeter book shelves filled with literary treasures. They can
kick back in luxurious leather motion seating immersing themselves in their favorite TV shows or movies. And when
ready to entertain in the stunning ship-lap walled space, the wet bar awaits, serving up refreshing beverages against a
backdrop of an awe-inspiring vista. The perfect blend of style, entertainment and relaxation!
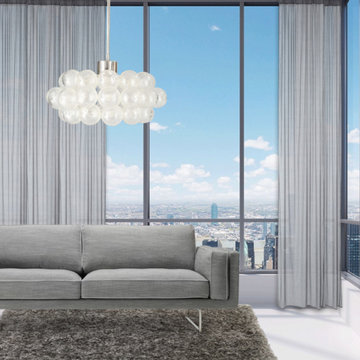
Appartamento realizzato in un grattacelo di Londra. Vista frontale dettaglio salotto con vista città. Stile moderno.
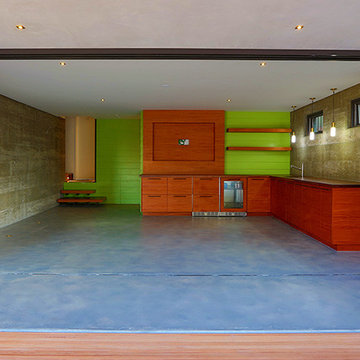
Downstairs entertaining space opens up with sliding doors to create the perfect indoor/outdoor entertaining space. Thoughtfully designed by LazarDesignBuild.com. Photographer, Paul Jonason Steve Lazar, Design + Build.
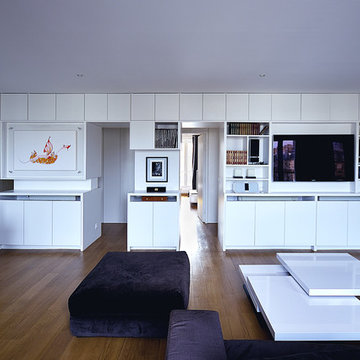
Appartement contemporain & traversant
crédit photo
www.gurvanlegarrec-photographies.com/
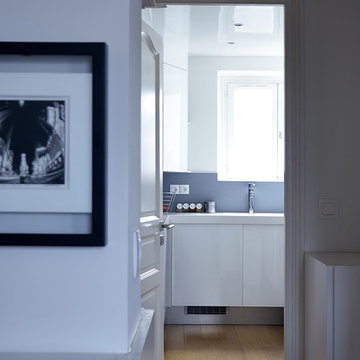
Appartement contemporain & traversant
crédit photo
www.gurvanlegarrec-photographies.com/
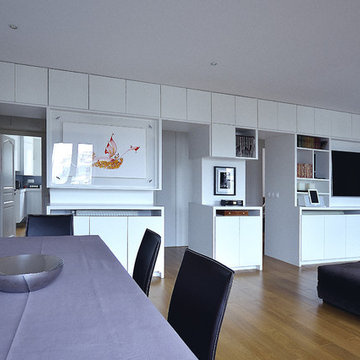
Appartement contemporain & traversant
crédit photo
www.gurvanlegarrec-photographies.com/
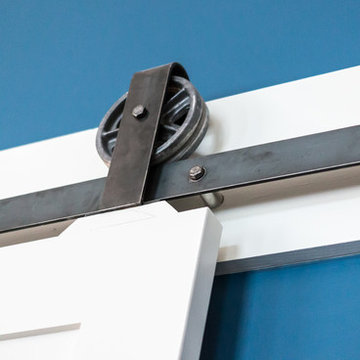
The great room was part of the construction of a new house. The goal of the project was to create a grand space with a small budget. In order to achieve this, the family room and kitchen are part of one open space. The family room ceiling is vaulted to create more volume. A bold blue wall color separates the kitchen from the family room. The family room has a custom entertainment center, designed to hold an expansive CD collection.
Photo by: Daniel Contelmo Jr.
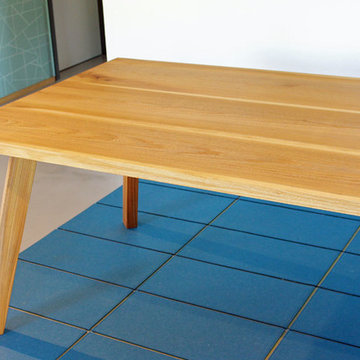
Tischmodell MIA vereint robuste Holzmanufaktur mit filigranem Möbeldesign. Die im 15°-Winkel angeschrägte Tischkante passt hervorragend zu den konisch zulaufenden Tischbeinen aus echtem Holz. Die robuste Tischplatte aus Massivholz mit einer Stärke von 4,5 cm fällt so kaum ins Gewicht. Entscheiden Sie selbst, an welcher Position die Tischbeine platziert werden können - so finden Sie und Ihre Gäste den besten Sitzplatz an Ihrem Esstisch MIA.
Neben Ihrer liebsten Holzsorte wählen Sie bei holzgespür auch Ihren Baumstamm, aus dem der individuelle Tisch gebaut werden soll, selbst aus.
Blue Family Room Design Photos with a Built-in Media Wall
8
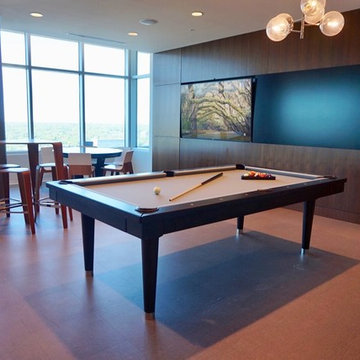
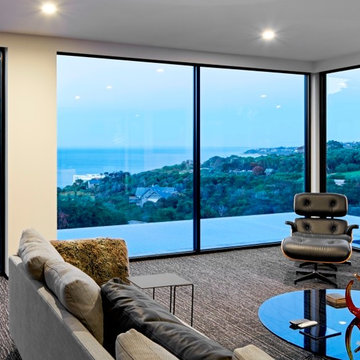
![[HD]-Watch! Ready Player One [2018] Online . FULL Movie and Free](https://st.hzcdn.com/fimgs/pictures/family-rooms/hd-watch-ready-player-one-2018-online-full-movie-and-free-lomburzu-img~81b1ec9a0acf2588_2729-1-a879ed6-w360-h360-b0-p0.jpg)
