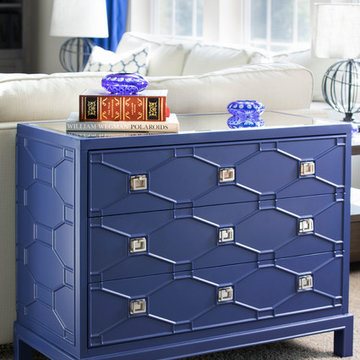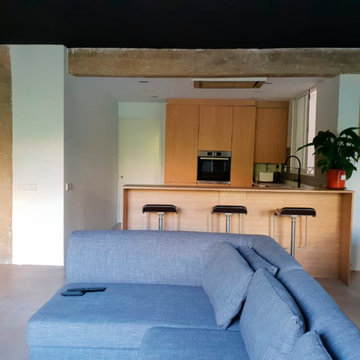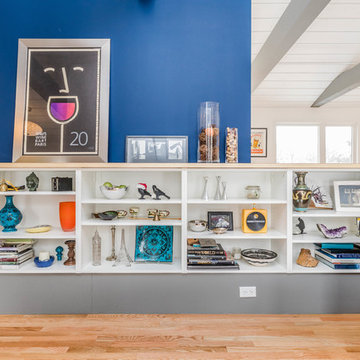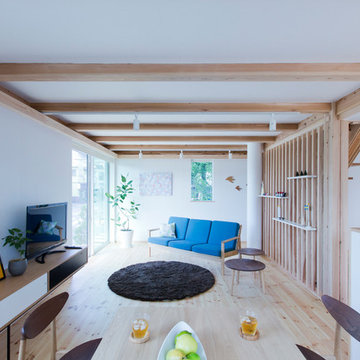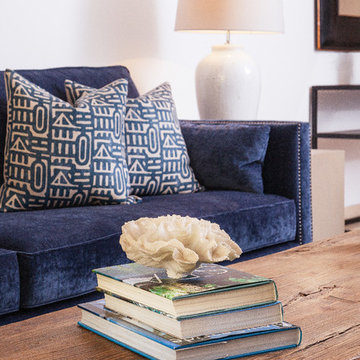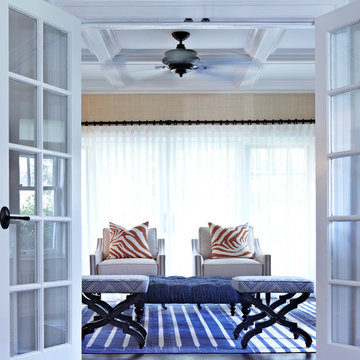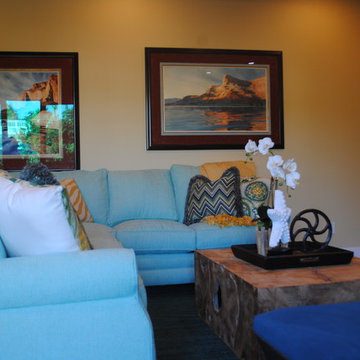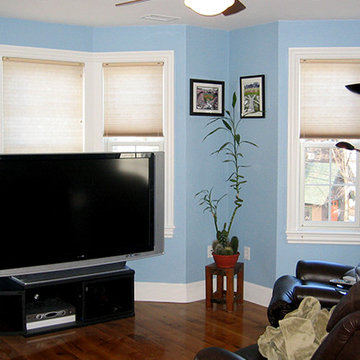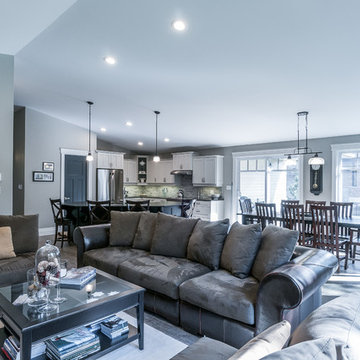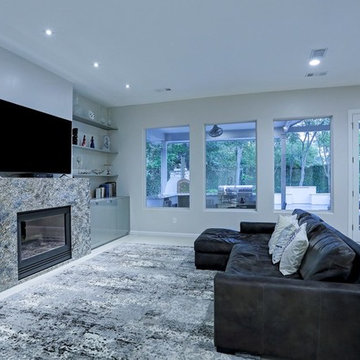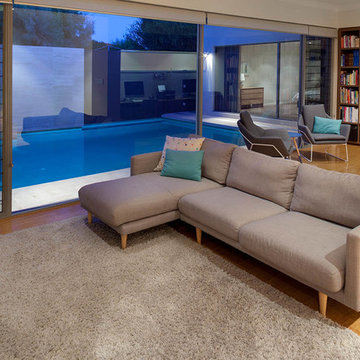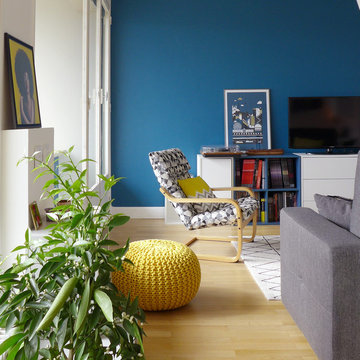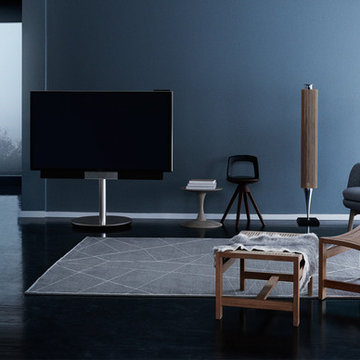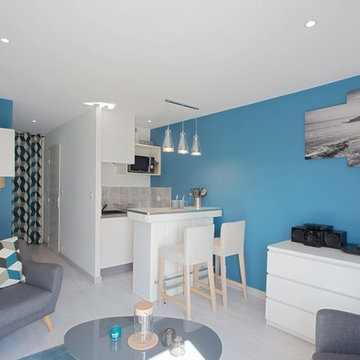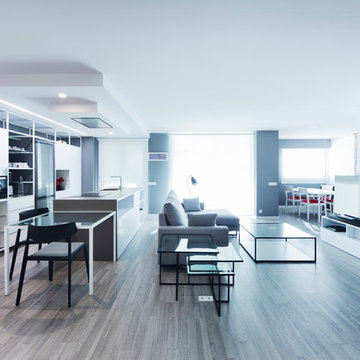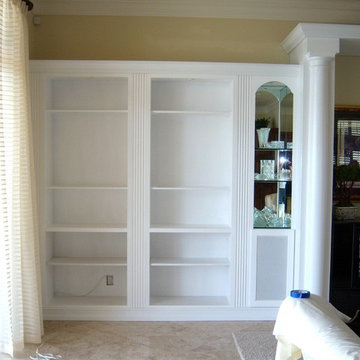Blue Family Room Design Photos with a Freestanding TV
Refine by:
Budget
Sort by:Popular Today
41 - 60 of 119 photos
Item 1 of 3
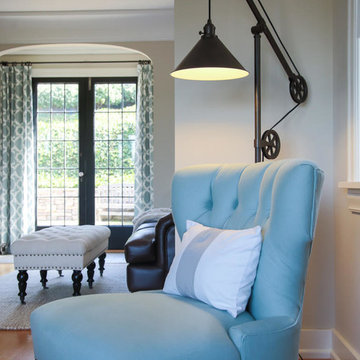
This cozy room off the kitchen was converted into a family room den with walk-out access to the garden. The french doors were painted black and new printed drapery panels were hung. A deep leather sofa was positioned behind a tufted upholstered ottoman. The TV was placed on a custom painted sideboard, which also provides overflow storage for the homeowner. Black and white photography, chunky knit accessories, and a jute rug complete the space.
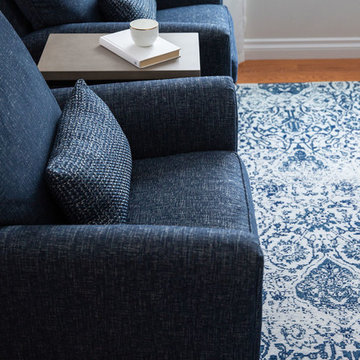
Beautiful kid friendly fabrics, clean lines and custom built ins come together to create a durable and stylish family room.
Photography: Lindsay Nichols Photography
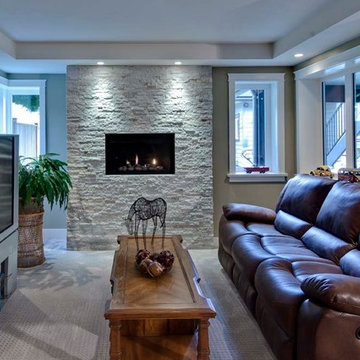
A dynamic quartz floor to ceiling fireplace in the family room provides space for casual relaxation. New two car garage off of lane, outdoor living spaces and new landscaping complete the property. It’s at home that is comfortable and inviting with its newly minted space.
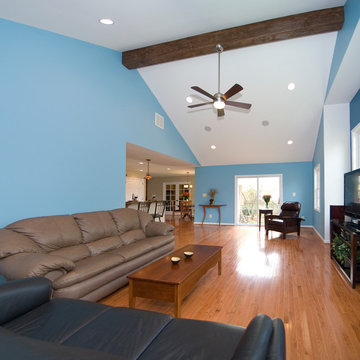
As part of a whole house remodel, Schroeder Design/Build created this fabulous open concept kitchen. With the kitchen positioned next to the expansive great room, it's in the perfect spot for everyday family use and entertaining large groups. There's also an eat-in space and bar seating. Maple cabinets are accented with peacock green granite.
Blue Family Room Design Photos with a Freestanding TV
3
