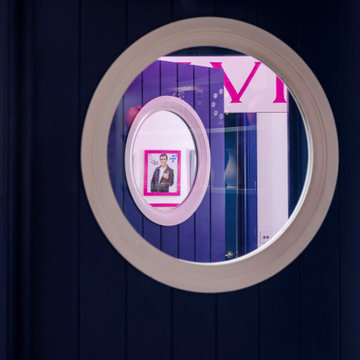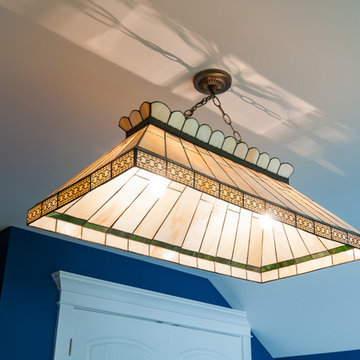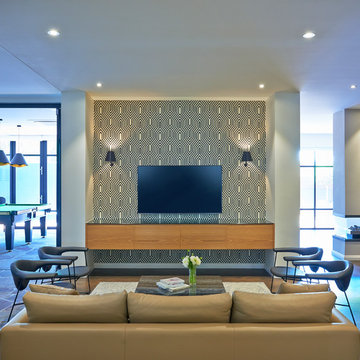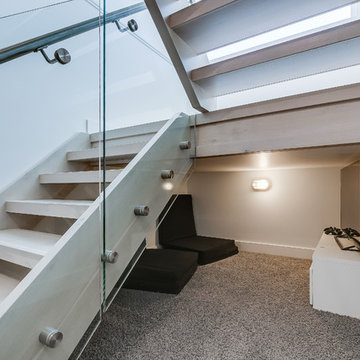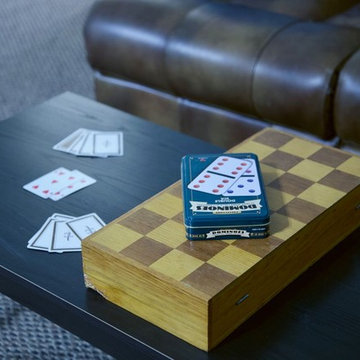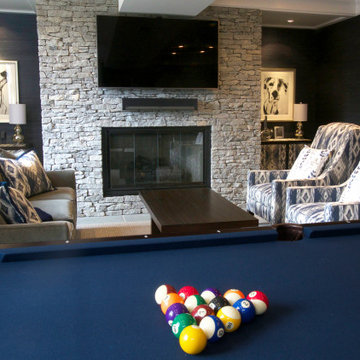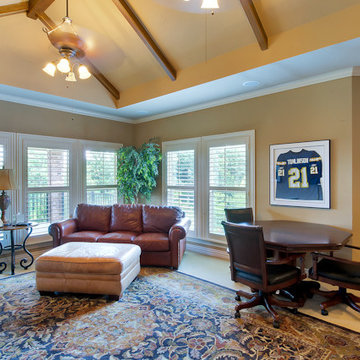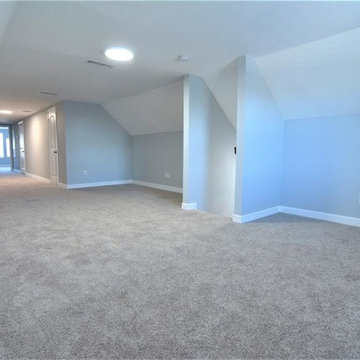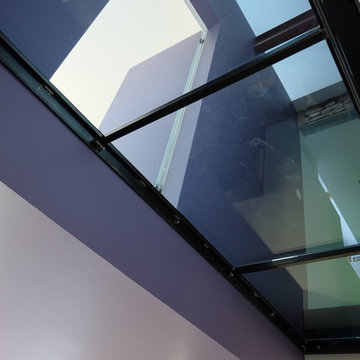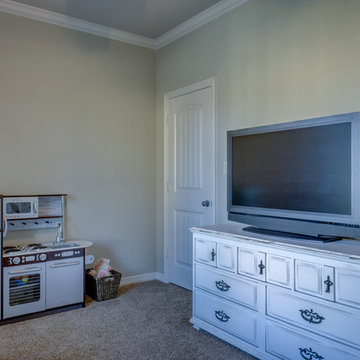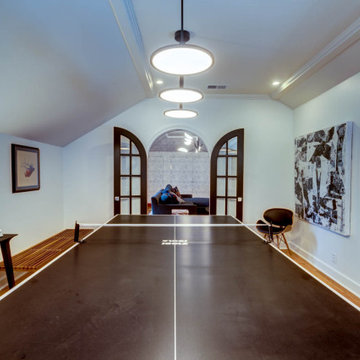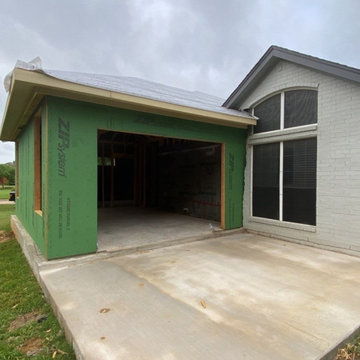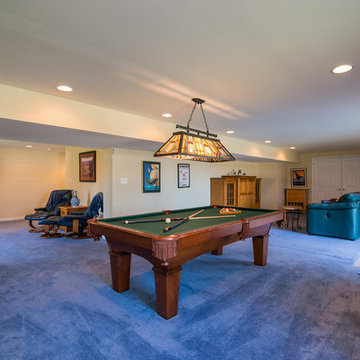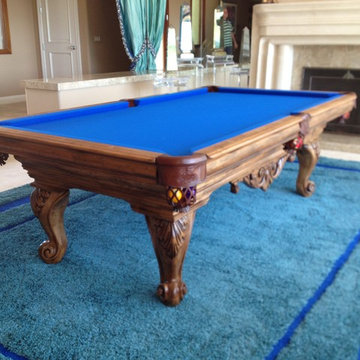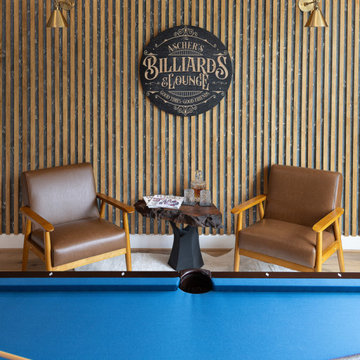Blue Family Room Design Photos with a Game Room
Refine by:
Budget
Sort by:Popular Today
121 - 140 of 172 photos
Item 1 of 3
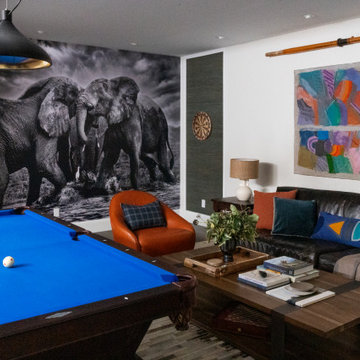
There are so many cool elements in this room, but I’d have to say that this stunning mural that we created using the homeowner’s own photography takes the cake.
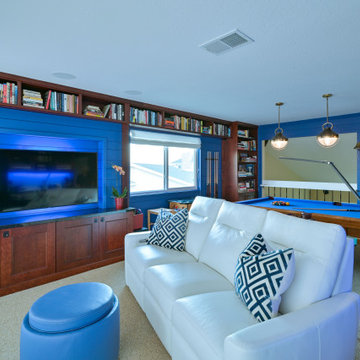
Step into our latest completed project - the ultimate loft experience! This stunning space has it all -
a sleek design, impeccable functionality and jaw-dropping views. When ready to unwind, our clients can begin
with a game of pool on a beautiful table surrounded by perimeter book shelves filled with literary treasures. They can
kick back in luxurious leather motion seating immersing themselves in their favorite TV shows or movies. And when
ready to entertain in the stunning ship-lap walled space, the wet bar awaits, serving up refreshing beverages against a
backdrop of an awe-inspiring vista. The perfect blend of style, entertainment and relaxation!
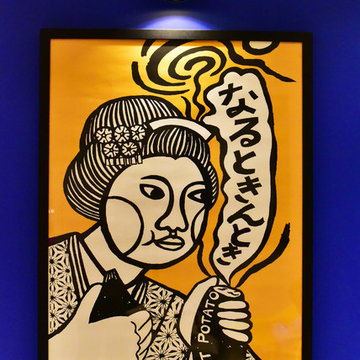
Yakiimo(Sweet potato) Poster:
This is the inspiration of the design which was client's memorable poster. It stands out with blue paint colour which connect Hokusai wall paper and this Yakiimo poster.
インテリアのコンセプトとなったのは、クライエントの想い入れの焼き芋のポスター。
今までその居場所がなかったのが、今回は一等席へ!まるでルーブルのモナリザの微笑みのようです。笑
写真ではわかりづらいけれど、レトロな雰囲気のランプもノスタルジックな雰囲気を添えています。
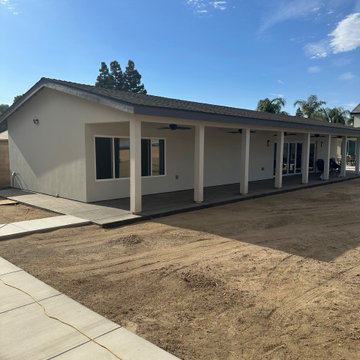
The Hicks - Desh Family Cabana and Shop project consisted of 1,440 SF conditioned area of which 1,050 SF are dedicated to a large cabana family area used for games and socializing. The cabana space opens up to the 576 SF covered colonnaded outdoor patio by way of a 20 ft wide glass folding door, making it a versatile indoor-outdoor family playground. The rest of the indoors includes a dedicated full bathroom - a shower is included, for washing up, with a future swimming pool in mind - as well as a 214 SF fully equipped exercise room surrounded by large windows for plenty of natural light while exercising.
A separate structure is also part of this project, consisting of a 2,891 SF oversized, high ceiling garage in the same property - meant to house Victor's beloved cars.
The project is located in the City of Bakersfield jurisdiction.
Many thanks to Ramon Sanchez and Jorge Gonzalez and Anacapa Engineering for their assistance - the 20-foot wide suspended glass door was certainly a challenge!
It was a real pleasure working with Victor on this project.
All-in-all, this space will be a great place for family fun and entertaining friends!
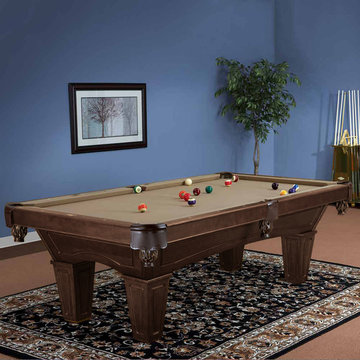
A great addition to any home, the Allenton is available in Espresso finish with Tapered Legs. Solid wood rails, Veneered Tapered Legs, Brunswick-certified premium slate, and pearlized diamond-shaped sights enhance the experience.
Blue Family Room Design Photos with a Game Room
7
