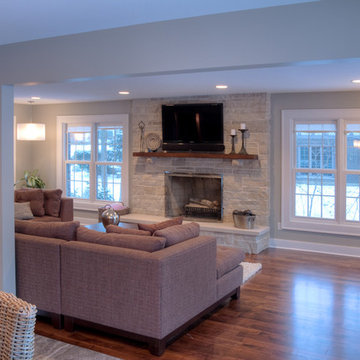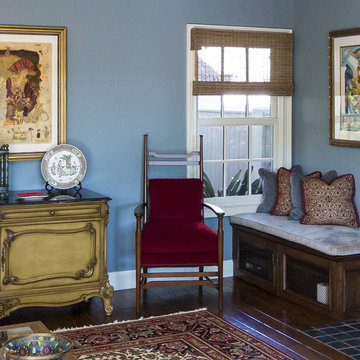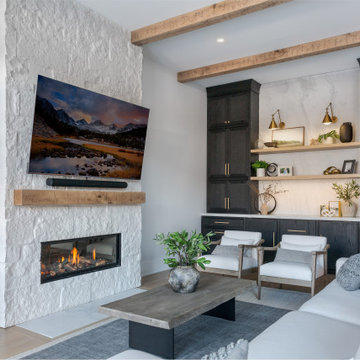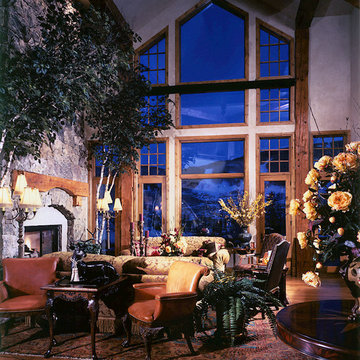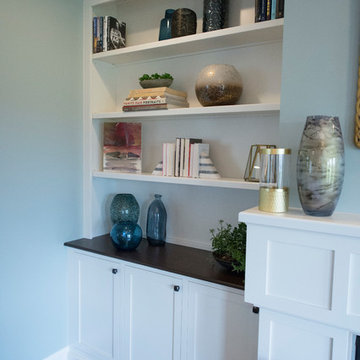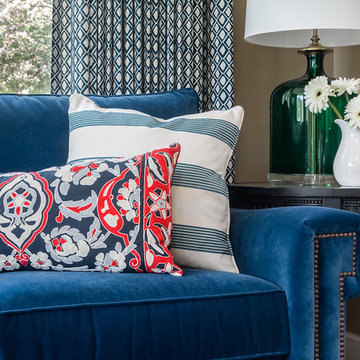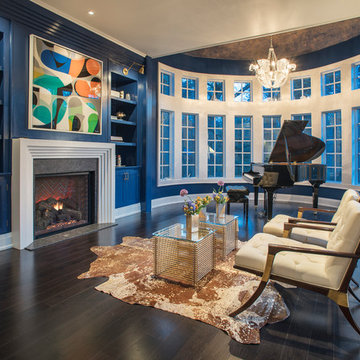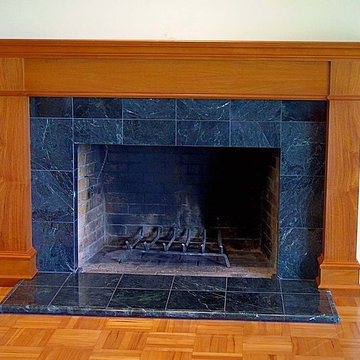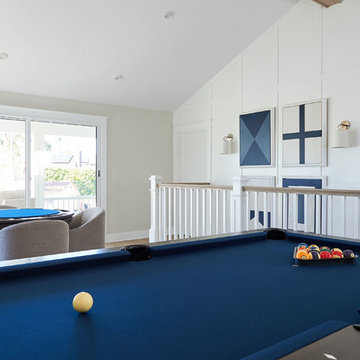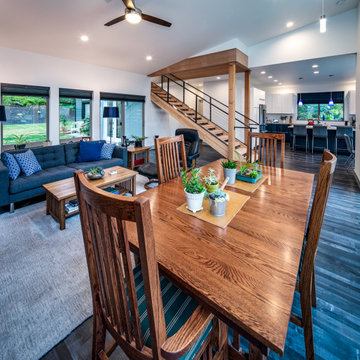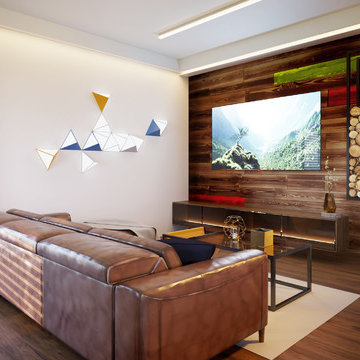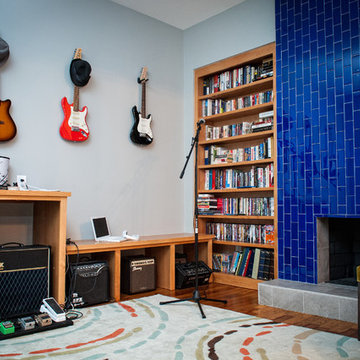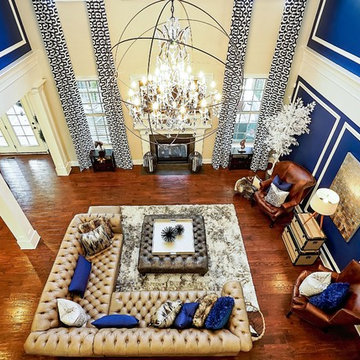Blue Family Room Design Photos with a Standard Fireplace
Refine by:
Budget
Sort by:Popular Today
161 - 180 of 447 photos
Item 1 of 3
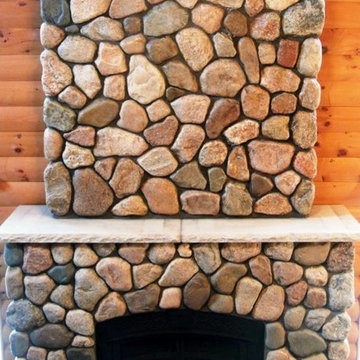
Fieldstone Cobbles from the Quarry Mill give this fireplace a natural look. Fieldstone Cobbles contains one of the most diverse assortments of colors. This natural stone veneer has whites, tans, browns, light grays, medium grays, reds, and just about every shade in between. That assortment of colors makes this stone great in just about any atmosphere or décor. The ranges of sizes are larger than most available stones. As a result, this stone is typically used in larger projects like fireplaces, large accent walls, siding, and landscaping walls.
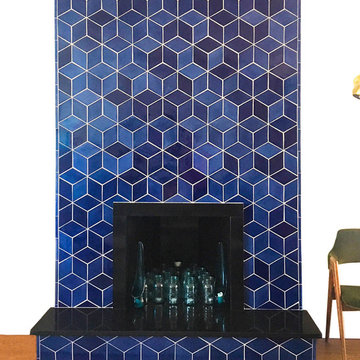
Add an entirely new dimension of style to any space with the bold shape and sleek lines of large dark blue diamond tile.
Be brilliantly bold with our bright glaze colors. Try one with natural variation to create an organic geometric design in your surround like below. We love the styling of this project, they placed a collection of candles inside the fireplace. This is such a great idea for easy added aesthetic warmth without going through the trouble of making a wood fire.
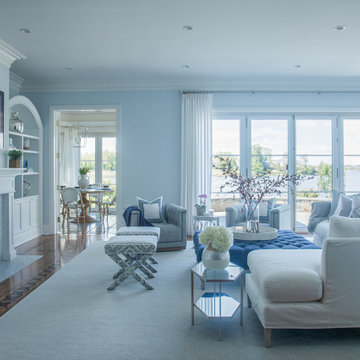
Transitional/Coastal designed family room space. With custom white linen slipcover sofa in the L-Shape. How gorgeous are these custom Thibaut pattern X-benches along with the navy linen oversize custom tufted ottoman. Lets not forget these custom pillows all to bring in the Coastal vibes our client wished for. Designed by DLT Interiors-Debbie Travin
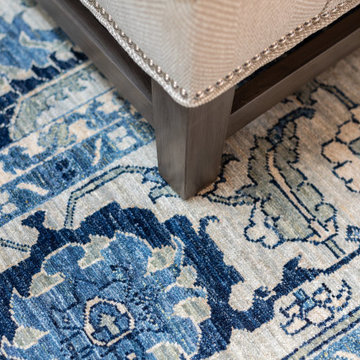
As in most homes, the family room and kitchen is the hub of the home. Walls and ceiling are papered with a look like grass cloth vinyl, offering just a bit of texture and interest. Flanking custom Kravet sofas provide a comfortable place to talk to the cook! The game table expands for additional players or a large puzzle. The mural depicts the over 50 acres of ponds, rolling hills and two covered bridges built by the home owner.
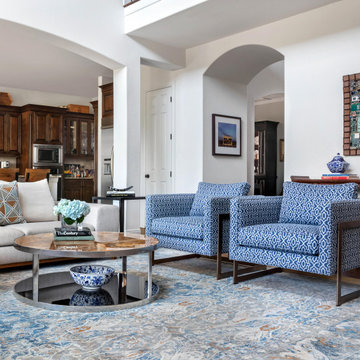
This is the redo of the living area. Important aspects were repetition of pattern in area rug and coffee table, repetition of color in accent chairs, area rug, coffee table, sofa, and throw pillows. Mixing of materials such as metals, woods, and linens.
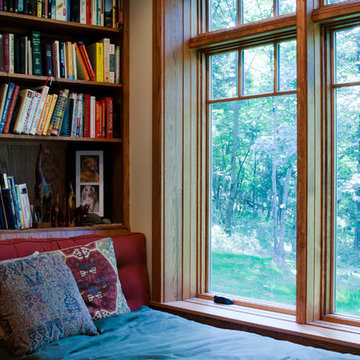
Architect: Pennie Zinn Garber, Lineage Architects /
Building Material: Insulated Concrete Form /
Contractor: Jim Herr, Herr Inc.
Blue Family Room Design Photos with a Standard Fireplace
9

