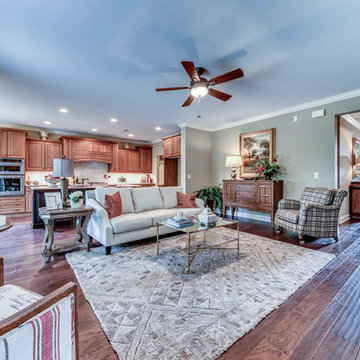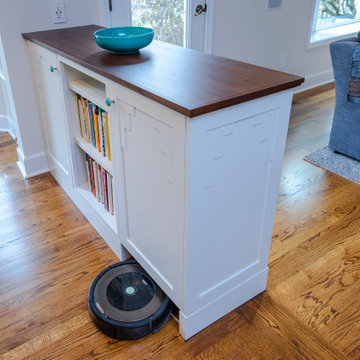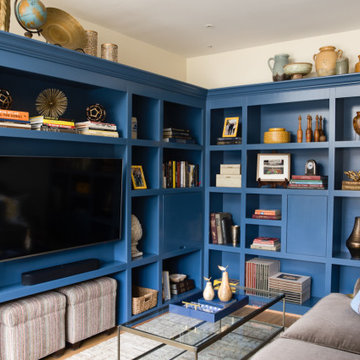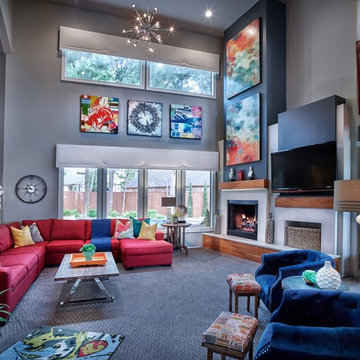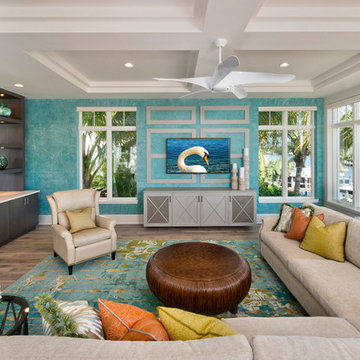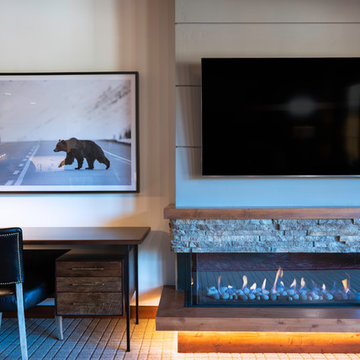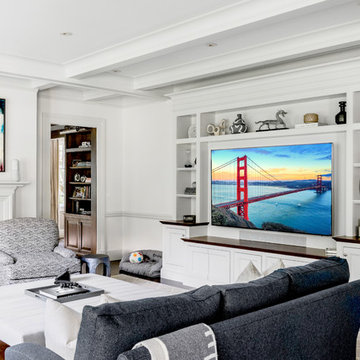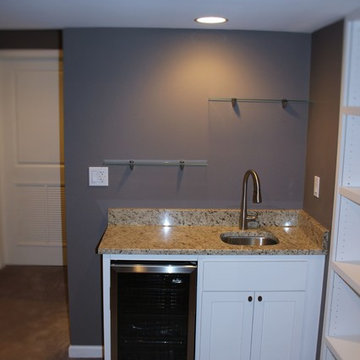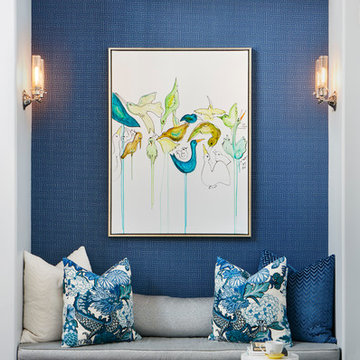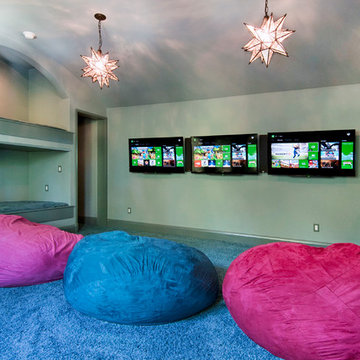Blue Family Room Design Photos with a Wall-mounted TV
Refine by:
Budget
Sort by:Popular Today
101 - 120 of 586 photos
Item 1 of 3

New Studio Apartment - beachside living, indoor outdoor flow. Simplicity of form and materials

Inspired by the lobby of the iconic Riviera Hotel lobby in Palm Springs, the wall was removed and replaced with a screen block wall that creates a sense of connection to the rest of the house, while still defining the den area. Gray cork flooring makes a neutral backdrop, allowing the architecture of the space to be the champion. Rose quartz pink and modern greens come together in both furnishings and artwork to help create a modern lounge.
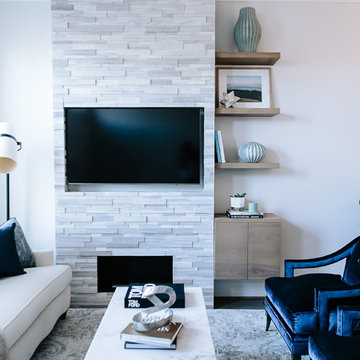
How do you create a formal space and still make it inviting and not all about the television? This question was our challenge here. And deciding to build a custom tile wall and asymmetrical built-ins while recessing the t.v. did just the trick!
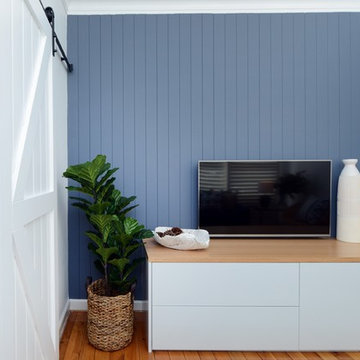
Crisp and clean with custom cabinetry, this previously open space was updated to allow a little more privacy when guests are in residence. The barn door was a master stroke here!
Photography by Helen Ward - Inward Outward
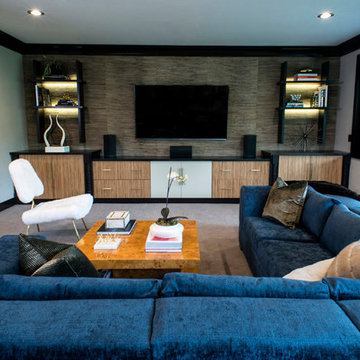
Interior Designer: Melina Datsopoulos, Trappings Studio,
Cabinet Designer: Logan Stark, Boyce Lumber & Design Center,
Builder: JM Moran & Co, Inc.,
Photos: Cou Cou Studio
.
Lounge featuring Dura Supreme Zebrawood Cabinetry with one cabinet with back-painted glass doors and Dura Supreme wood countertops. All furnishings, wall coverings, fixtures, and accessories by Trappings Studio.
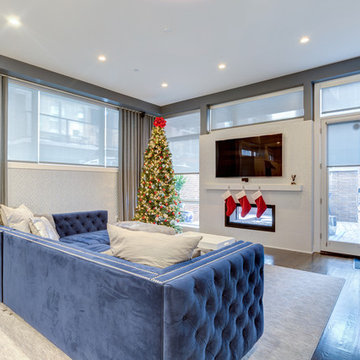
Ripple-fold Style Drapes
Fabric: Maxwell
Grey Linen, Oxygen-Pewter
Screen Shade Fabric: Hunter Douglas
Berkley 1%, Porch Swing
Blue Family Room Design Photos with a Wall-mounted TV
6
