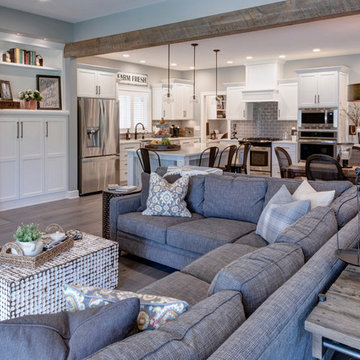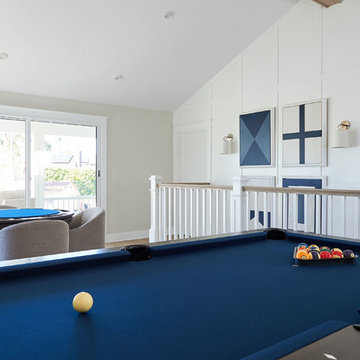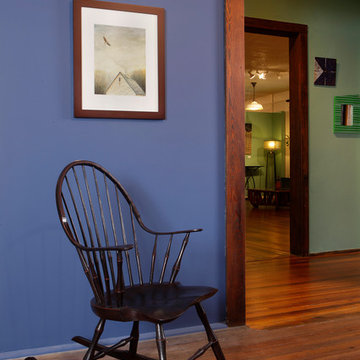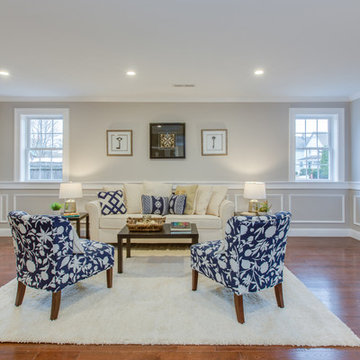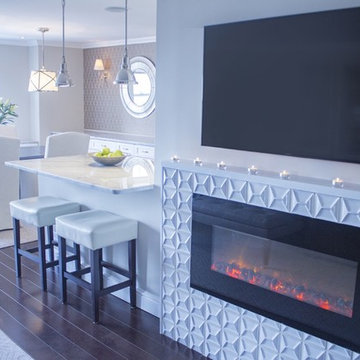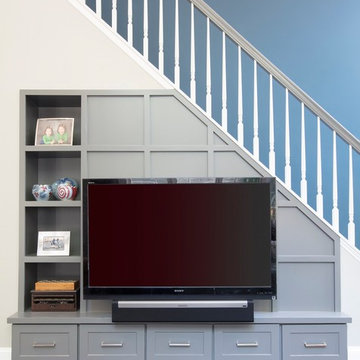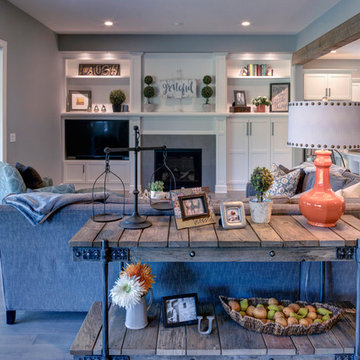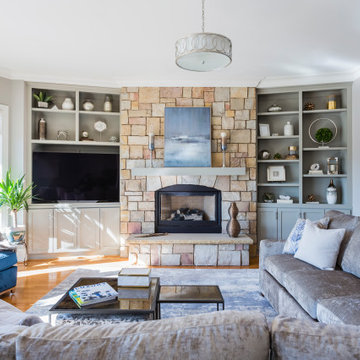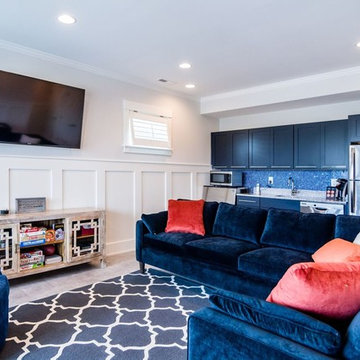Blue Family Room Design Photos with Brown Floor
Refine by:
Budget
Sort by:Popular Today
121 - 140 of 500 photos
Item 1 of 3
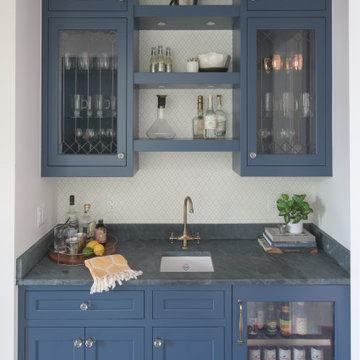
This Victorian home received a full renovation to restore its original glory. We modernized the entire space, yet incorporated thoughtful, traditional details.
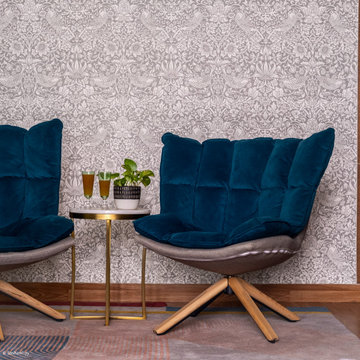
A pair of lounge chairs teamed with a side table (made of granite and metal) that serve well for a candid chat, a quiet afternoon spent reading a book or just listening to some good music.

A family study room painted in navy blue. The room features a bookshelf and a lot of textures.
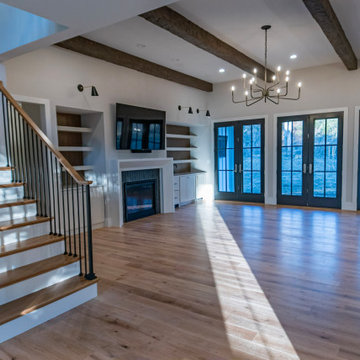
From the exposed rough-hewn timber beams on the ceiling to the custom built-in bookcases with storage and wet bar flanking the fireplace - this room is luxury and comfort from top to bottom. The direct vent fireplace features a custom waterfall-style mantle, with a herringbone tile sourced by the homeowner. The industrial farmhouse chandelier in the hearth room is a stunner also sourced by the homeowner.
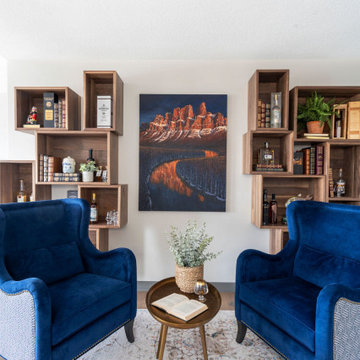
A gorgeous bonus room retreat. Custom gold light fixtures, wide-plank white oak hardwood flooring, and soft desing palette make this a welcome and relaxing space.

The family room has a long wall of built-in cabinetry as well as floating shelves in a wood tone that coordinates with the floor and fireplace mantle. Wood beams run along the ceiling and wainscoting is an element we carried throughout this room and throughout the house. A dark charcoal gray quartz countertop coordinates with the dark gray tones in the kitchen.
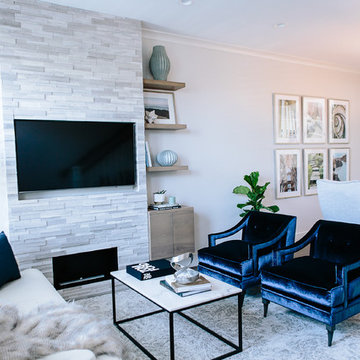
Because of the long wall and need to create interest, we customized a fireplace wall with loads of texture. We also had to space plan SUPER carefully in order to ensure that 6-8 could be seated in the dining space (per the homeowners' request).
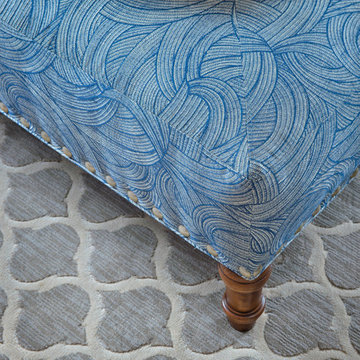
The custom 48" square ottoman, upholstered with a blue wave patterned fabric, has a mitered top and pewter nailhead trim detail. A taupe trellis area rug with a custom navy border anchors the furnishings in the center of the space.

This accessory dwelling unit has laminate flooring with white walls and a luminous skylight for an open and spacious living feeling. The kitchenette features gray, shaker style cabinets, a white granite counter top with a white tiled backsplash and has brass kitchen faucet matched wtih the kitchen drawer pulls. Also included are a stainless steel mini-refrigerator and oven.
With a wall mounted flat screen TV and an expandable couch/sleeper bed, this main room has everything you need to expand this gem into a sleep over!
Blue Family Room Design Photos with Brown Floor
7

