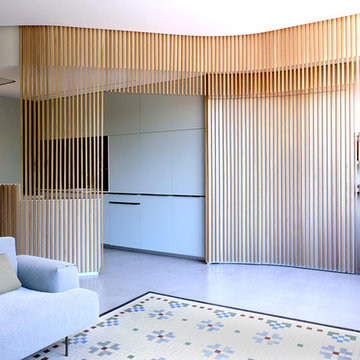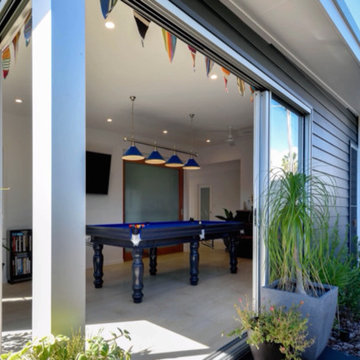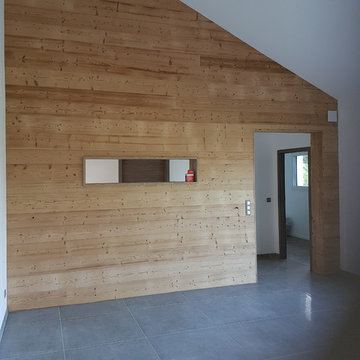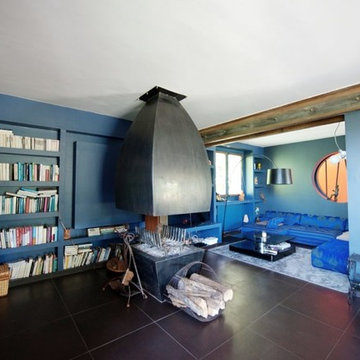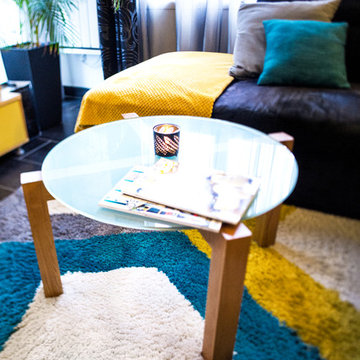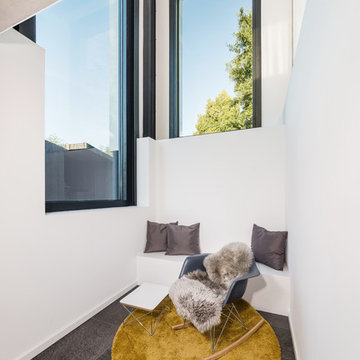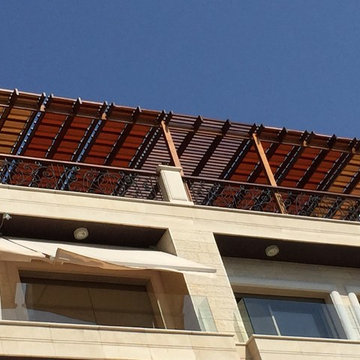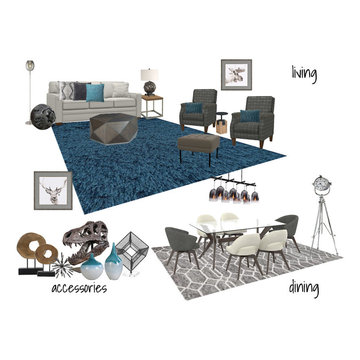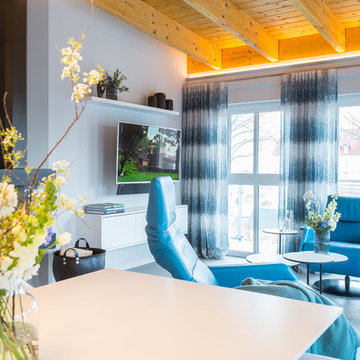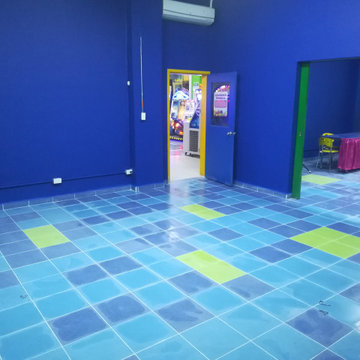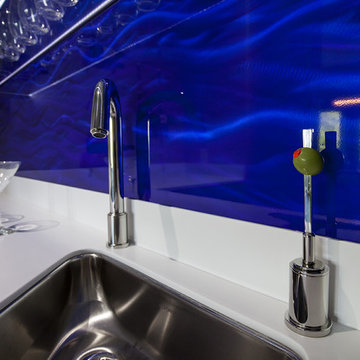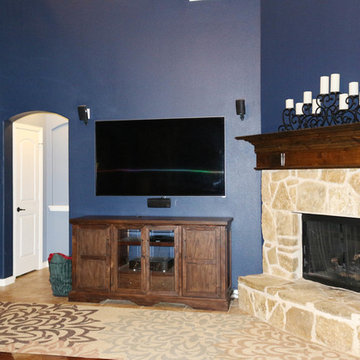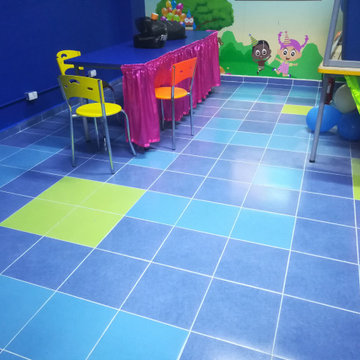Blue Family Room Design Photos with Ceramic Floors
Refine by:
Budget
Sort by:Popular Today
61 - 80 of 93 photos
Item 1 of 3
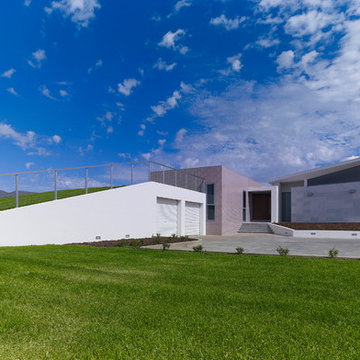
Ambiente aperto con soggiorno e zona pranzo, biblioteca, spazi di distribuzione interni ed esterni, camere e bagni;
Pietre Native serie Pietre di Sardegna: Cala Luna, Porto Rotondo; serie Mineral Chrom: Mineral Grey; cm 30x30, 30x60; superfici 332 mq; matt/lappato
Brett Boardman
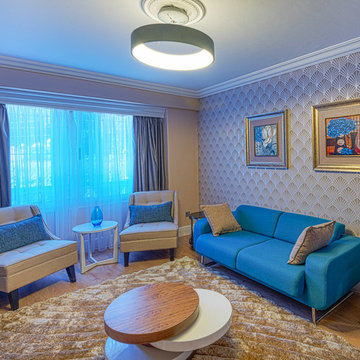
This was one of the bedrooms that we converted into a meeting area cum social room. It has a free standing television to one end of the room and the bold turquoise colours are meant to enhance a feeling of calm - ver necessary for a relaxed communication atmosphere. The foot rug creates that homely feel, again to make the setting less formal. the overhead pendant light casts a warm white light rather than the traditional bright white. To the left of the room we sourced and installed custom made shelving units and to the right we put in patterned wallpaper to give the room greater personality.
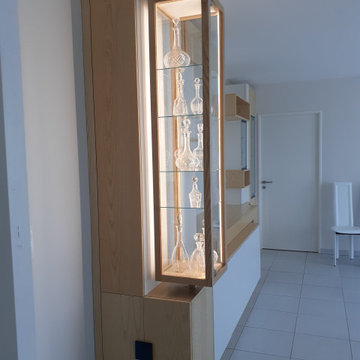
Réalisation d'un aménagement pour salle de séjour d'un appartement intégrant un espace TV et Hi Fi ainsi que de nombreux rangements pour exploiter au mieux l'espace disponible. La répartition et la variété des rangements permet un linéaire dynamique. Les espaces vitrine éclairés mettent en valeur la collection de carafes en cristal de la cliente.
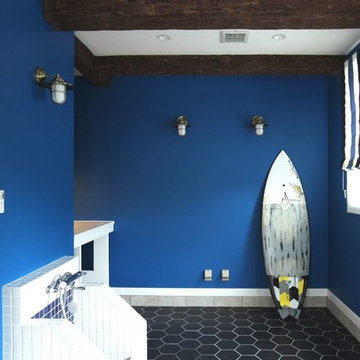
ⓒMasumi Nagashima Design
ご主人の趣味であるサーフィンの道具・アクアリウムの水槽の水替えなどにも使う多目的ルーム。他の空間とは印象を変え、浜辺の家を連想させるような空間とした。
左奥にアクアリウム用の水槽台を設けています。
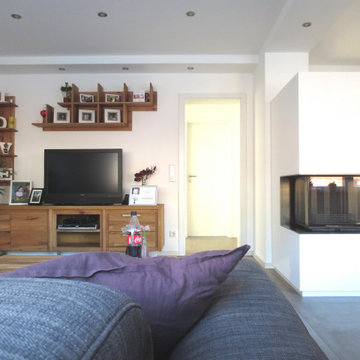
Kochen, Essen und Wohnen kann alles in einem Raum stattfinden und ermöglicht Zusammensein trotz unterschiedlicher Tätigkeiten. Ein Kamin als Raumteiler und zugleich verbindendes Element.
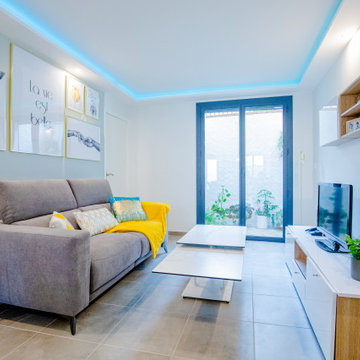
Travaille sur la luminosité dans cette maison semi encaissée.
Ouverture d'un mur porteur à l'entrée et création d'un cuisine aux tons actuels, modernes et intemporels. Cuisine avec îlot et son espace petit déjeuner.
Dans la continuité de cette pièce en longueur, la salle à manger avec sa table en céramique extensible.
Mise en place d'un poêle à granules en remplacement d'une cheminée démesurée par rapport à la pièce.
Jeu de led au plafond pour jouer avec des ambiances différentes.
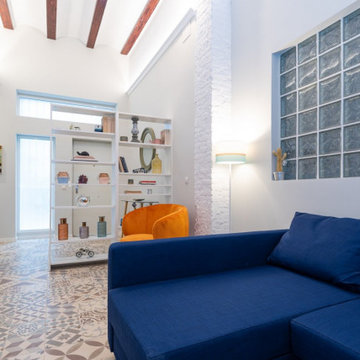
Sala de estar de un apartamento turístico reformado manteniendo la arquitectura tradicional del barrio.
Blue Family Room Design Photos with Ceramic Floors
4
