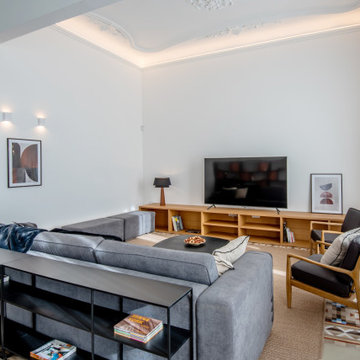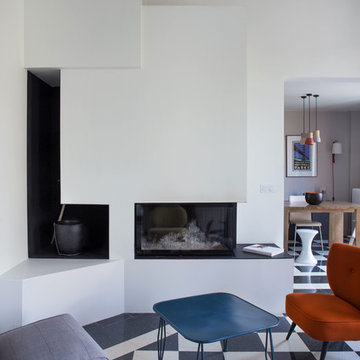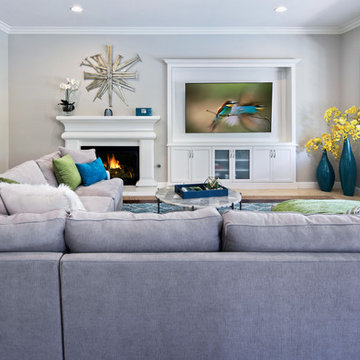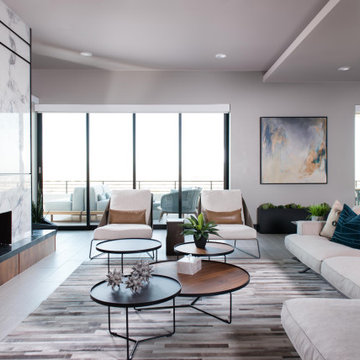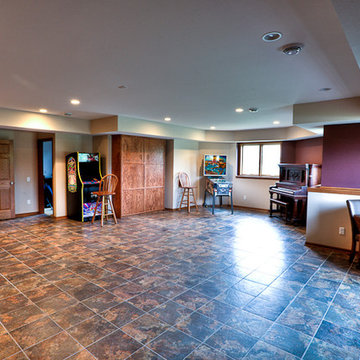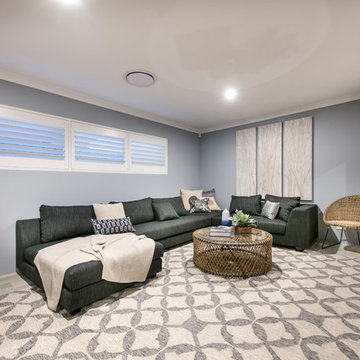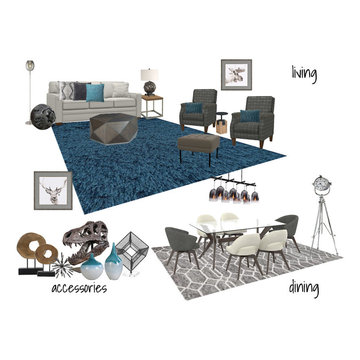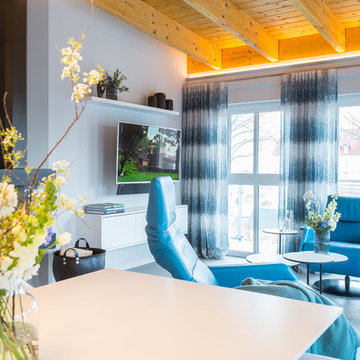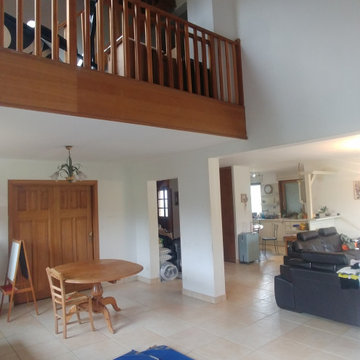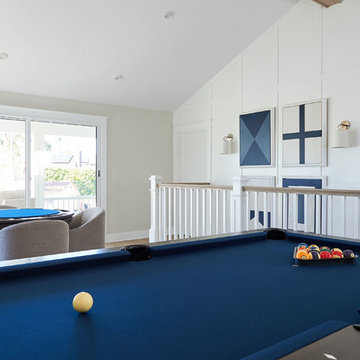Blue Family Room Design Photos with Ceramic Floors
Refine by:
Budget
Sort by:Popular Today
1 - 20 of 93 photos
Item 1 of 3

Amy Williams photography
Fun and whimsical family room remodel. This room was custom designed for a family of 7. My client wanted a beautiful but practical space. We added lots of details such as the bead board ceiling, beams and crown molding and carved details on the fireplace.
We designed this custom TV unit to be left open for access to the equipment. The sliding barn doors allow the unit to be closed as an option, but the decorative boxes make it attractive to leave open for easy access.
The hex coffee tables allow for flexibility on movie night ensuring that each family member has a unique space of their own. And for a family of 7 a very large custom made sofa can accommodate everyone. The colorful palette of blues, whites, reds and pinks make this a happy space for the entire family to enjoy. Ceramic tile laid in a herringbone pattern is beautiful and practical for a large family.

The family room is cozy with plenty of seating. The light blue pillows correlate with the area rug while also pulling in the blue from the kitchen and the coffered ceiling. A trendy and comfortable family space.
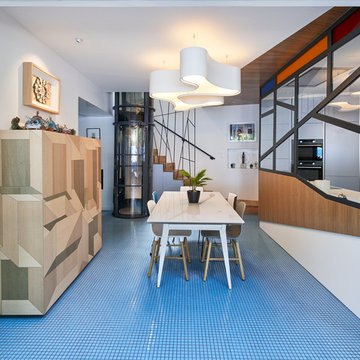
Salle à manger au design très moderne.
Le sol en mosaïque bleu reprend les codes de l'esthétique balnéaire. Des motifs géométriques se retrouvent à la fois sur le magnifique buffet en marqueterie, la grande verrière de cuisine en acier, et garde-corps d'escalier, tous réalisés sur-mesure.
Photographies © David GIANCATARINA
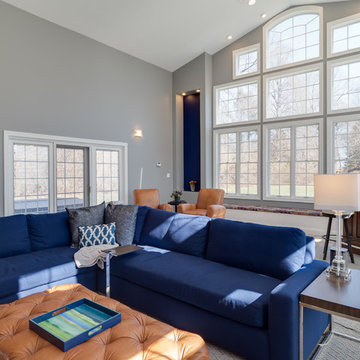
JMB Photoworks
RUDLOFF Custom Builders, is a residential construction company that connects with clients early in the design phase to ensure every detail of your project is captured just as you imagined. RUDLOFF Custom Builders will create the project of your dreams that is executed by on-site project managers and skilled craftsman, while creating lifetime client relationships that are build on trust and integrity.
We are a full service, certified remodeling company that covers all of the Philadelphia suburban area including West Chester, Gladwynne, Malvern, Wayne, Haverford and more.
As a 6 time Best of Houzz winner, we look forward to working with you on your next project.
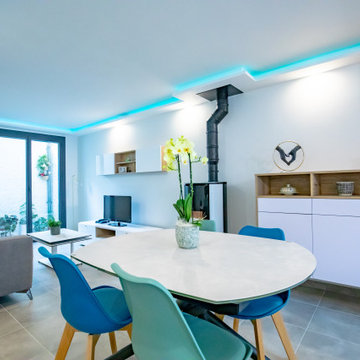
Travaille sur la luminosité dans cette maison semi encaissée.
Ouverture d'un mur porteur à l'entrée et création d'un cuisine aux tons actuels, modernes et intemporels. Cuisine avec îlot et son espace petit déjeuner.
Dans la continuité de cette pièce en longueur, la salle à manger avec sa table en céramique extensible.
Mise en place d'un poêle à granules en remplacement d'une cheminée démesurée par rapport à la pièce.
Jeu de led au plafond pour jouer avec des ambiances différentes.
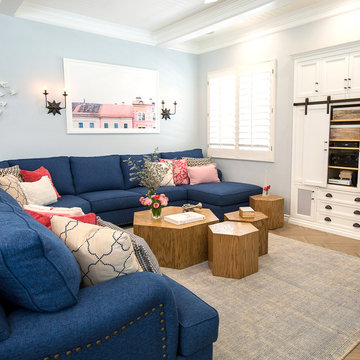
Amy Williams photography
Fun and whimsical family room remodel. This room was custom designed for a family of 7. My client wanted a beautiful but practical space. We added lots of details such as the bead board ceiling, beams and crown molding and carved details on the fireplace.
We designed this custom TV unit to be left open for access to the equipment. The sliding barn doors allow the unit to be closed as an option, but the decorative boxes make it attractive to leave open for easy access.
The hex coffee tables allow for flexibility on movie night ensuring that each family member has a unique space of their own. And for a family of 7 a very large custom made sofa can accommodate everyone. The colorful palette of blues, whites, reds and pinks make this a happy space for the entire family to enjoy. Ceramic tile laid in a herringbone pattern is beautiful and practical for a large family.
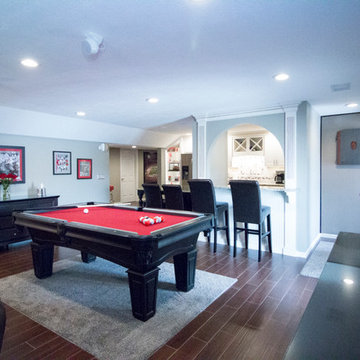
Design and installation by Mauk Cabinets by design in Tipp City, OH. Designer: Aaron Mauk.
Photographer: Shelley Schilperoot
Blue Family Room Design Photos with Ceramic Floors
1

