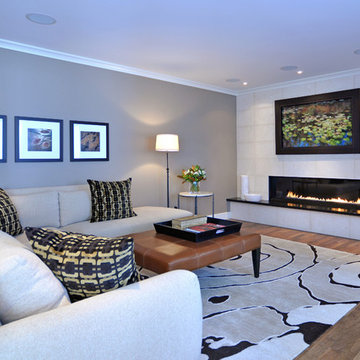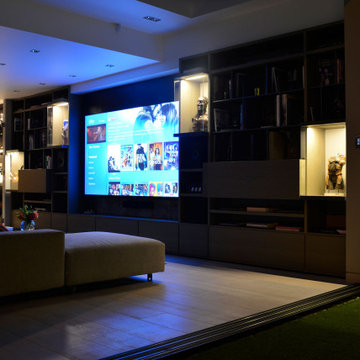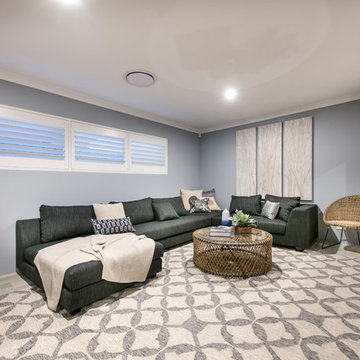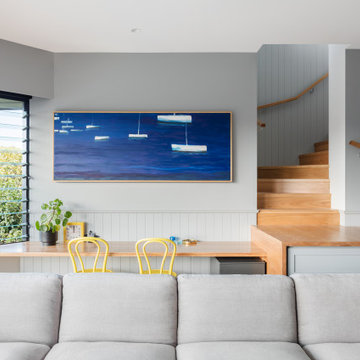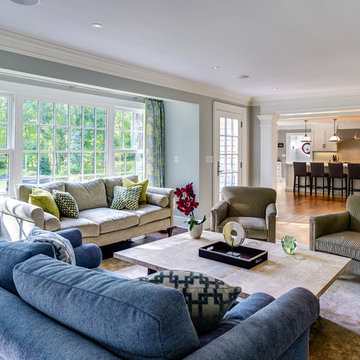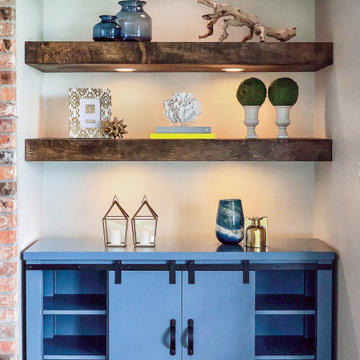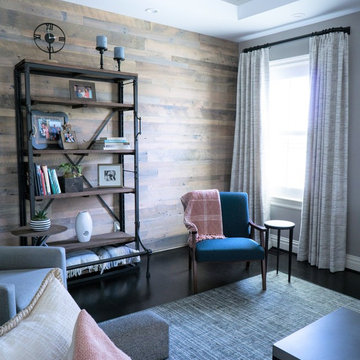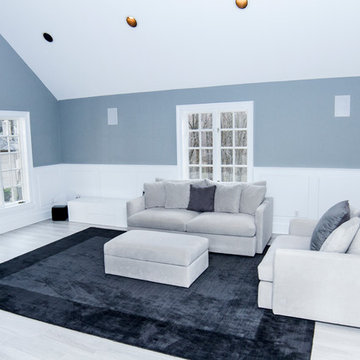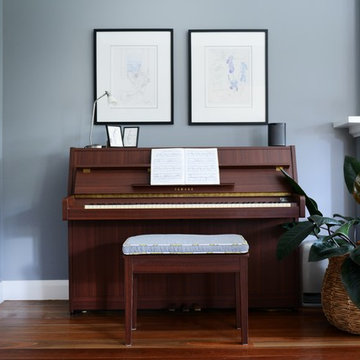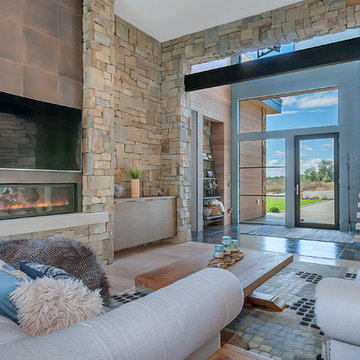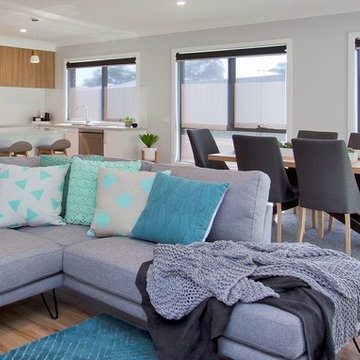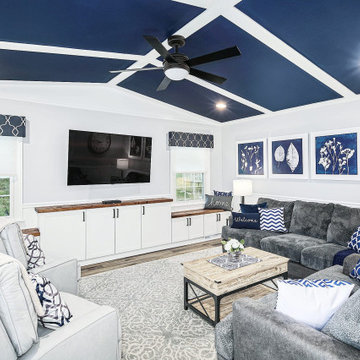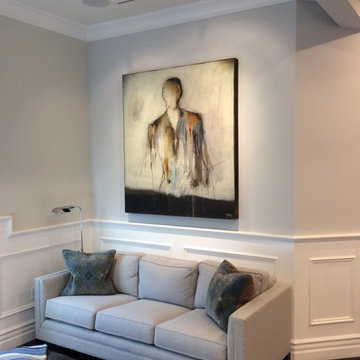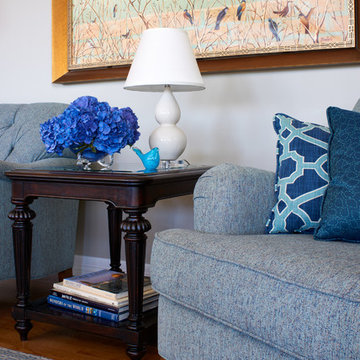Blue Family Room Design Photos with Grey Walls
Refine by:
Budget
Sort by:Popular Today
81 - 100 of 313 photos
Item 1 of 3
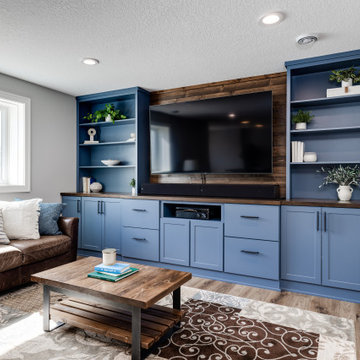
For this space, we focused on family entertainment. With lots of storage for games, books, and movies, a space dedicated to pastimes like ping pong! A wet bar for easy entertainment for all ages. Fun under the stairs wine storage. And lastly, a big bathroom with extra storage and a big walk-in shower.
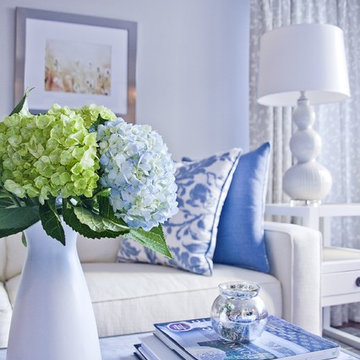
Accessories bring the living room together to create a warm and welcoming living room
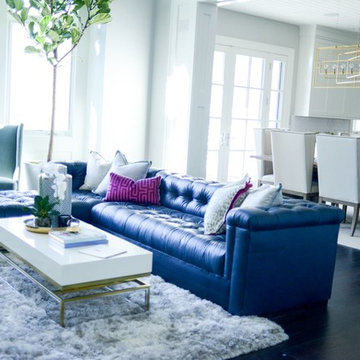
Great Room |
This space is the heart of the home where the most time is spent with the family. Keeping it open and inviting was key.

My House Design/Build Team | www.myhousedesignbuild.com | 604-694-6873 | Duy Nguyen Photography -------------------------------------------------------Right from the beginning it was evident that this Coquitlam Renovation was unique. It’s first impression was memorable as immediately after entering the front door, just past the dining table, there was a tree growing in the middle of home! Upon further inspection of the space it became apparent that this home had undergone several alterations during its lifetime... The homeowners unabashedness towards colour and willingness to embrace the home’s mid-century architecture made this home one of a kind. The existing T&G cedar ceiling, dropped beams, and ample glazing naturally leant itself to a mid-century space.
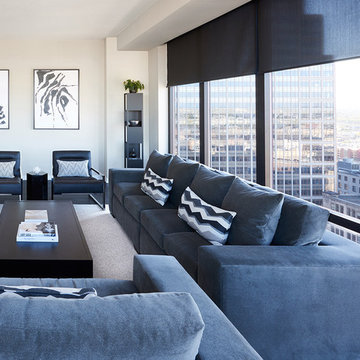
Interior Design: Gigi DiGiacomo, DiGiacomo Homes
Photo: Paul Markert, Markert Photo Inc.
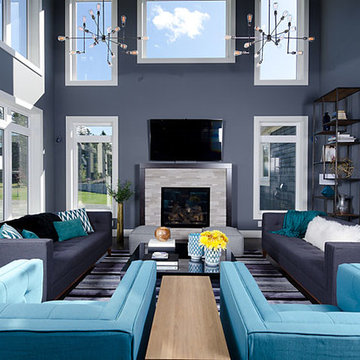
Photo Credit: Home and Cabin Magazine
http://www.homeandcabin.ca/article.php?id=249#5-Looks-to-Love:-Modern-with-a-sense-of-tradition
Blue Family Room Design Photos with Grey Walls
5
