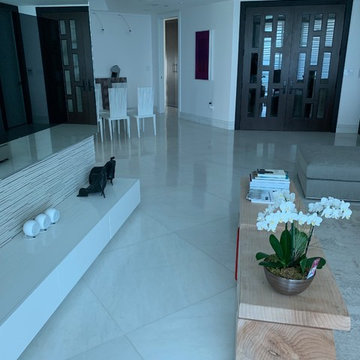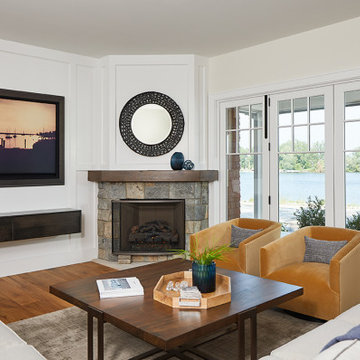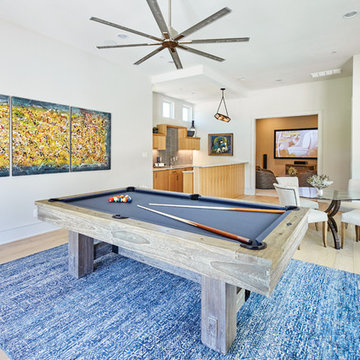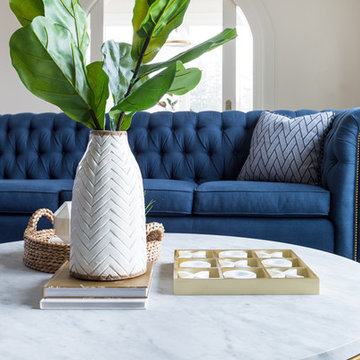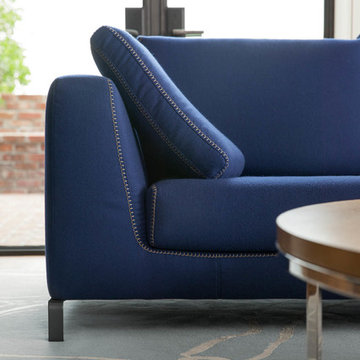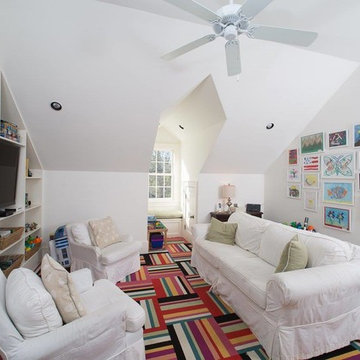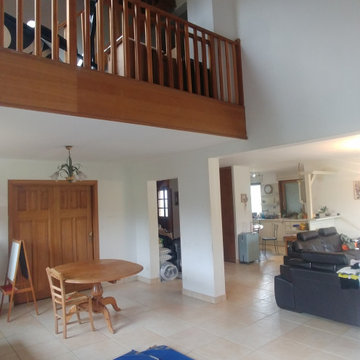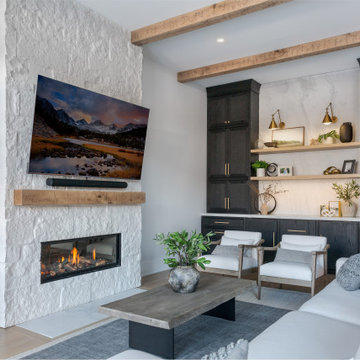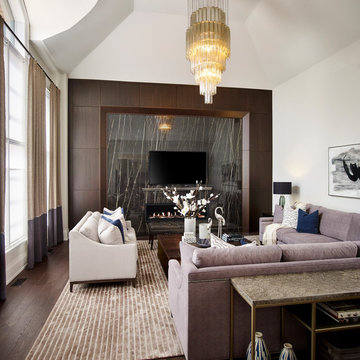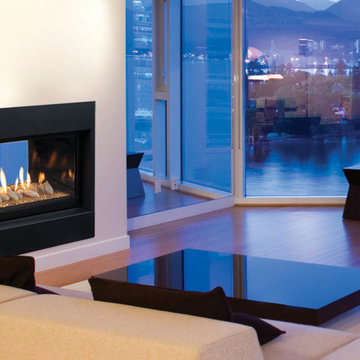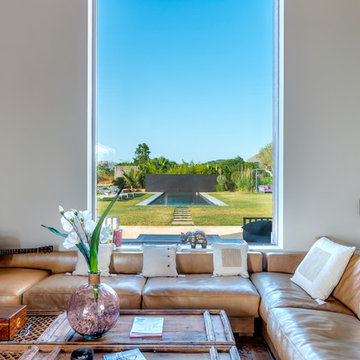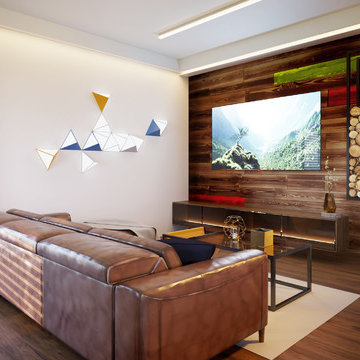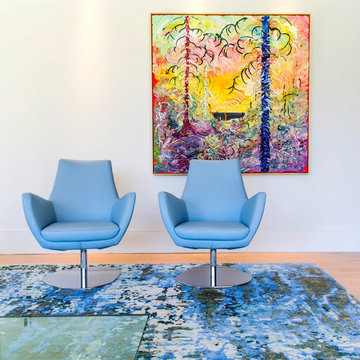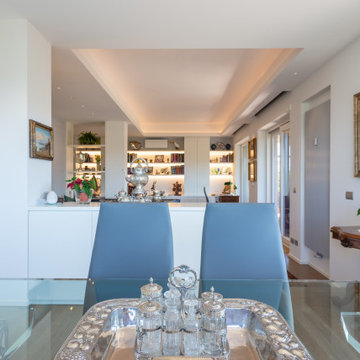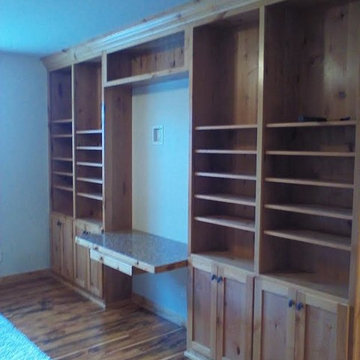Blue Family Room Design Photos with White Walls
Refine by:
Budget
Sort by:Popular Today
161 - 180 of 512 photos
Item 1 of 3

This accessory dwelling unit has laminate flooring with white walls and a luminous skylight for an open and spacious living feeling. The kitchenette features gray, shaker style cabinets, a white granite counter top with a white tiled backsplash and has brass kitchen faucet matched wtih the kitchen drawer pulls. Also included are a stainless steel mini-refrigerator and oven.
With a wall mounted flat screen TV and an expandable couch/sleeper bed, this main room has everything you need to expand this gem into a sleep over!
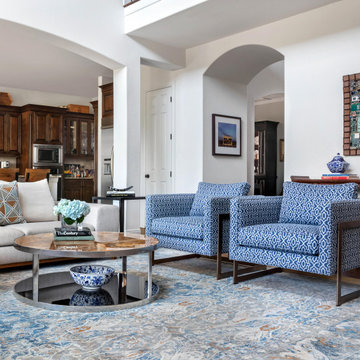
This is the redo of the living area. Important aspects were repetition of pattern in area rug and coffee table, repetition of color in accent chairs, area rug, coffee table, sofa, and throw pillows. Mixing of materials such as metals, woods, and linens.
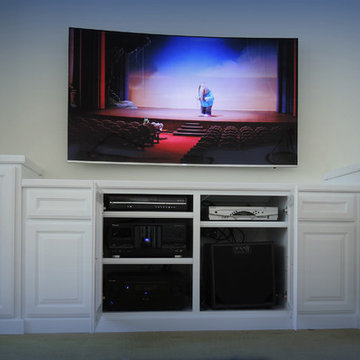
C & L Design Specialists exclusive photo
Custom Base Cabinets with DVD pullout drawer
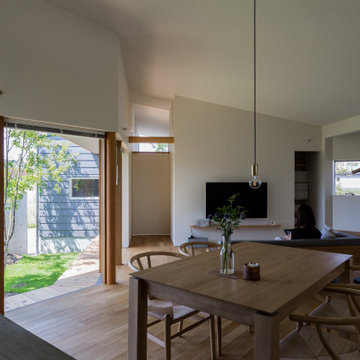
庭に繋がる大きな開口と縁側により居間・食堂と一体感のある開放的な明るい空間となっています。右手の小上がりはうさぎのコーナー。
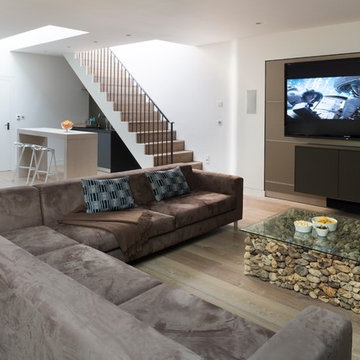
Kitchen Architecture - bulthaup b3 furniture in cashmere soft-touch lacquer and sand-beige aluminium wall panels.
Blue Family Room Design Photos with White Walls
9
