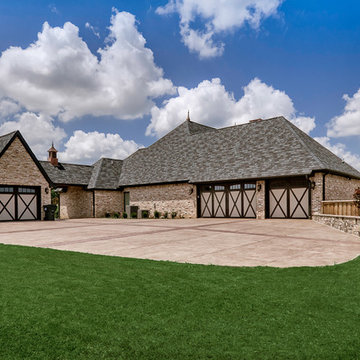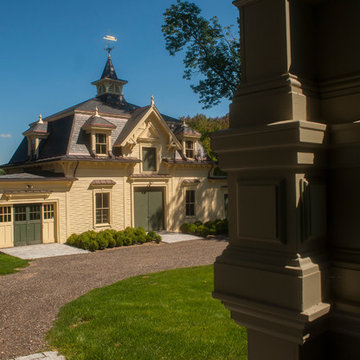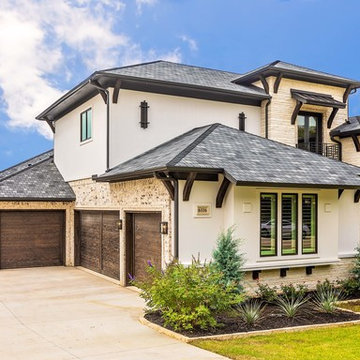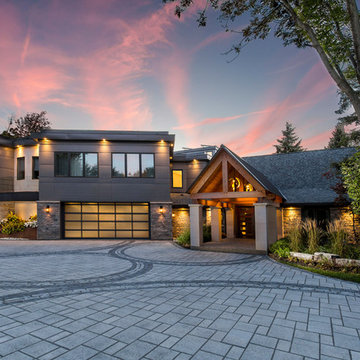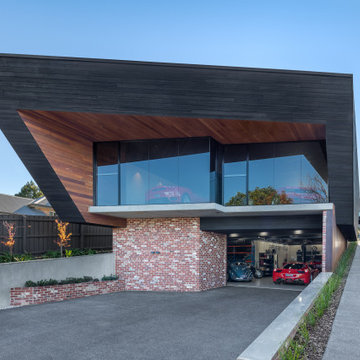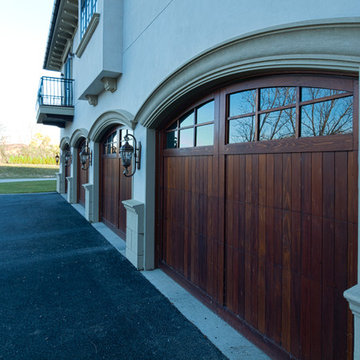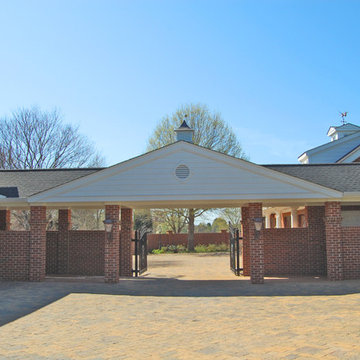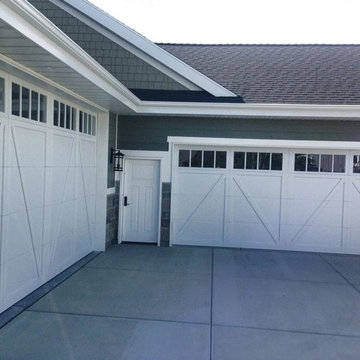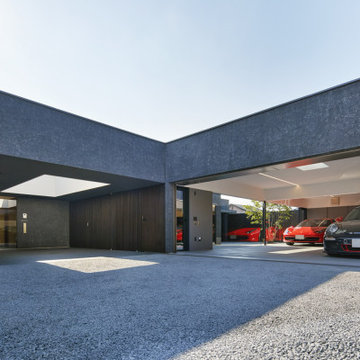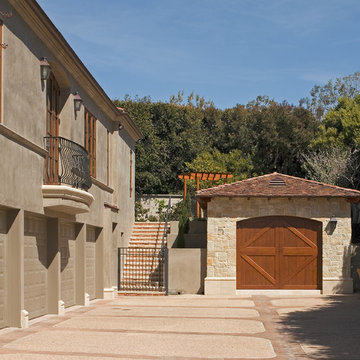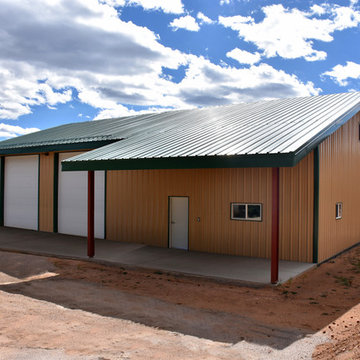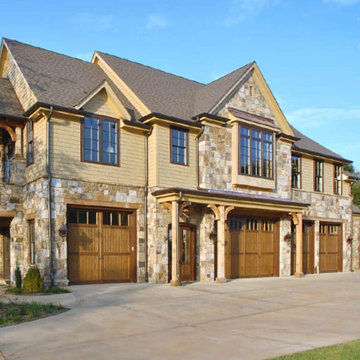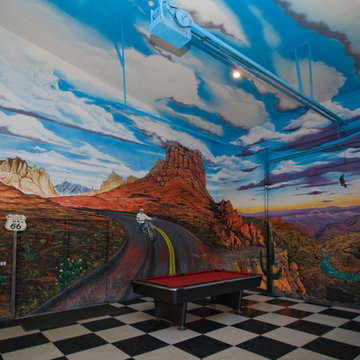Blue Four-Car Garage Design Ideas
Refine by:
Budget
Sort by:Popular Today
141 - 160 of 273 photos
Item 1 of 3
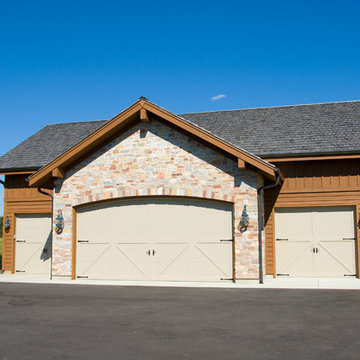
This home features a large fireplace with floor-to-ceiling interior stone work. The tall vaulted ceiling in the living area features the Owner's wooded property. A large porch on the back side of the house with columns and stone veneer provides a large space for outdoor entertaining.
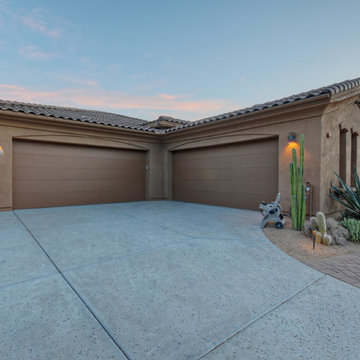
gorgeous home, located in the desirable N. Scottsdale gated community of Cortona. Rare 4 car garage, cul de sac location, and 3 new Trane A/C units. This home has it all. Enter through the expansive courtyard with beautiful custom doors. Enjoy family gatherings, and entertaining in the dream kitchen with granite countertops, double ovens, and enormous breakfast bar! Adjoining the kitchen is the cozy family room w/ fireplace; both are south facing to the glistening, solar heated pool. This backyard OASIS awaits you with travertine pavers, outdoor speakers, TV, grassy (Turf) area, and mountain views in all directions. Master bedroom retreat with two oversized (12x12) master closets. In addition, there are three bedrooms with en-suite bathrooms,and remaining 2 bedrooms share a Jack & Jill. There is also a game room and a media room with premium built-in speakers, and a formal dining room. Desert living at its finest, all offered in this fantastic property!
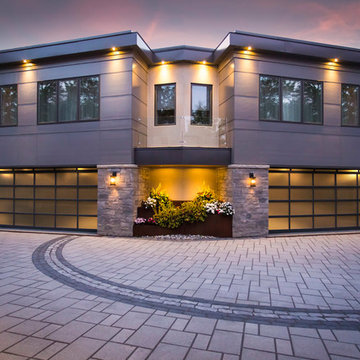
Clopay Avante Collection glass garage doors with custom painted aluminum frame on a contemporary Craftsman lodge.
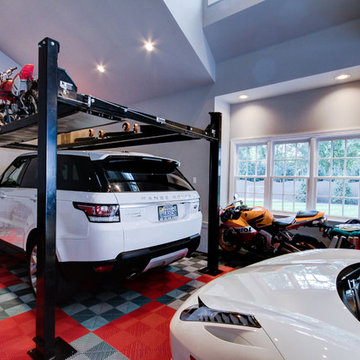
This detached garage uses vertical space for smart storage. A lift was installed for the owners' toys including a dirt bike. A full sized SUV fits underneath of the lift and the garage is deep enough to site two cars deep, side by side. Additionally, a storage loft can be accessed by pull-down stairs. Trex flooring was installed for a slip-free, mess-free finish. The outside of the garage was built to match the existing home while also making it stand out with copper roofing and gutters. A mini-split air conditioner makes the space comfortable for tinkering year-round. The low profile garage doors and wall-mounted opener also keep vertical space at a premium.
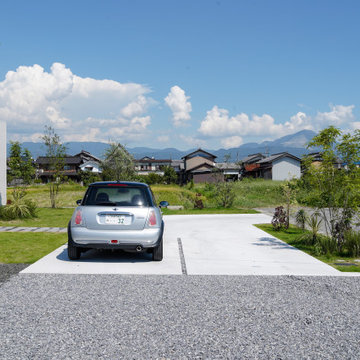
本プロジェクトは長浜市の住宅のランドスケープデザインです。
広い土地の特性を考え従来の車の止め方を再考し、一度もバックすることなく駐車でき
発進できる駐車場計画としました。
庭にはモルタルでつくられたオリーブの入ったベンチ。
ここでお子様たちが遊んだり、時には親は子供を見守る場所にもなります。
クリスマスシーズンにはクリスマスツリーとしても活躍するでしょう。
Design : 殿村 明彦 (COLOR LABEL DESIGN OFFICE) × 外山 達也
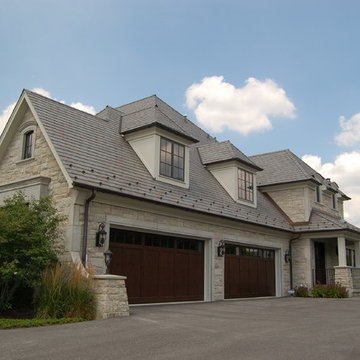
Traditional Stone Residence with Limestone accents and Slate roof. Two double wide wood overhead garage doors with dormer windows above.
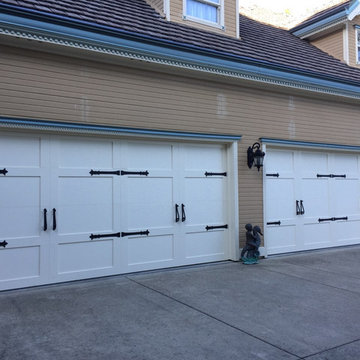
Babylonian Fleur De Leis faux hinge straps on carriage/ garage doors paired with custom handles all finished in smooth and black. The straps break up the empty space and add a nice contrast to the white doors.
Blue Four-Car Garage Design Ideas
8
