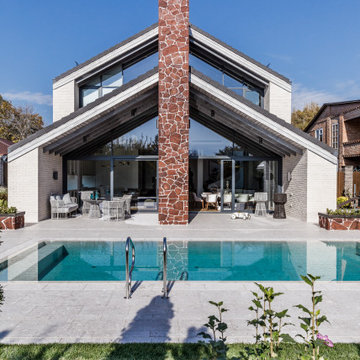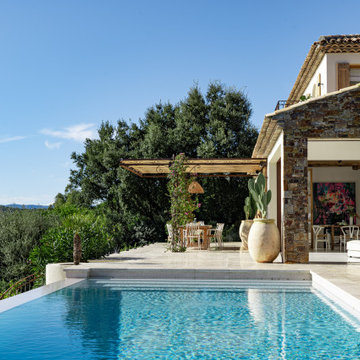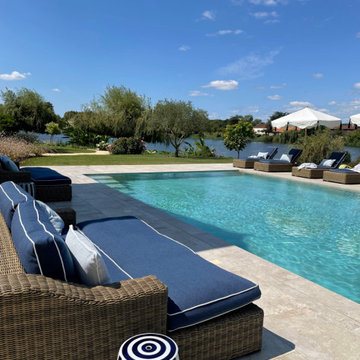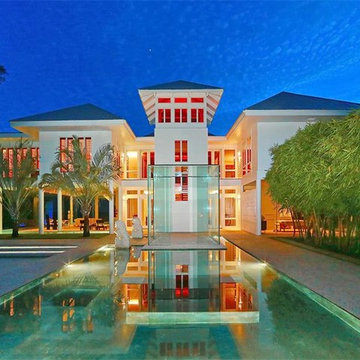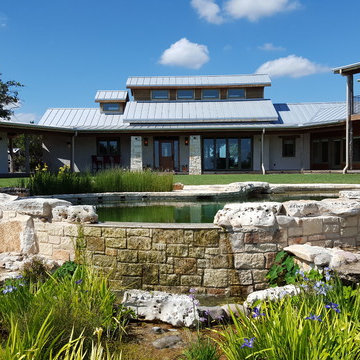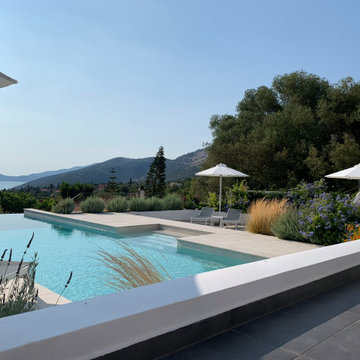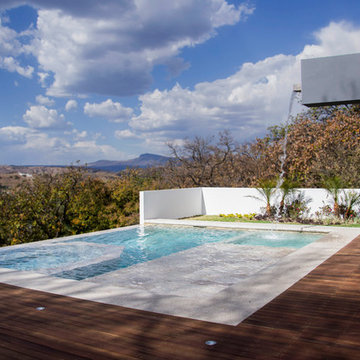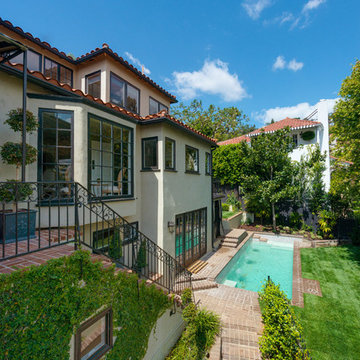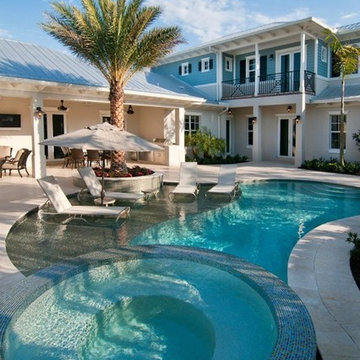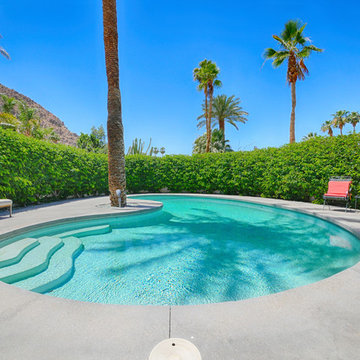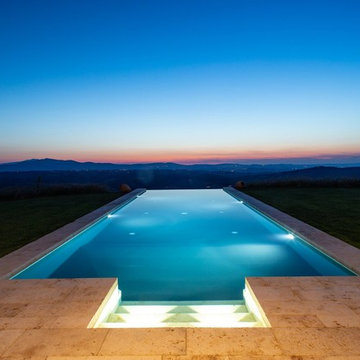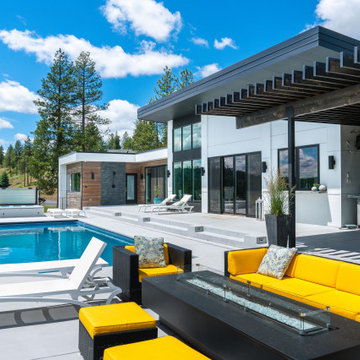Blue Front Yard Pool Design Ideas
Sort by:Popular Today
81 - 100 of 819 photos
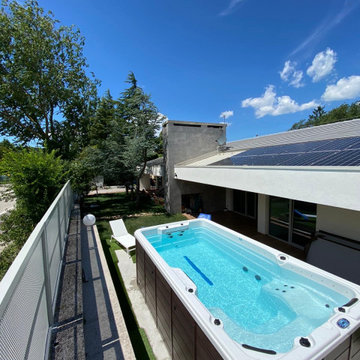
Per nuotare tutto l'anno come in una vera piscina!
Fayber Tahiti: le vasche per il nuoto controcorrente
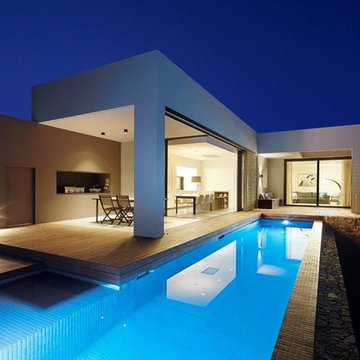
Jané&Font sorprende con esta piscina privada proyectada en una vivienda de obra nueva en Begur (Gerona)
El arquitecto trabajó los volúmenes y la geometría para conseguir una integración total de la casa con el paisaje.
Un equilibrio armónico, con la piscina de diseño revestida en mosaico en color gris como eje central, que se fusiona con el azul del cielo. Utilizó la colección Stone de Hisbalit.
FOTOGRAFÍAS: Jordi Miralles
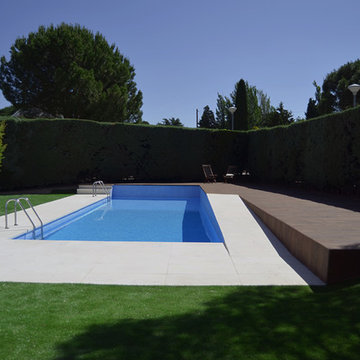
El proyecto de esta piscina es muy interesante,ya que teniendo muy clara su ubicación en la parcela,el "problema" surge en el desnivel que hay en esa parte de la finca en comparación con la cota cero de la casa,por tanto,la idea principal es "acercar" la piscina a la terraza de la casa.
Para ello se propone una piscina en dos niveles,uno el actual,el más alejado de la casa,y donde se sitúa el "solarium" o zona de estar de la piscina,y otra,más baja,que rodea la piscina y sus accesos.
La unión de las dos partes se produce mediante una rampa de acceso,que rebaja y rompe ese muro de separación entre las dos alturas.
Otra de las ideas es diferenciar estas "estancias" con un material diferente,reforzando la idea principal del proyecto.
Las dimensiones de las piscina son de 12 metros de longitud por 4 metros de ancho,ideal para nadar.
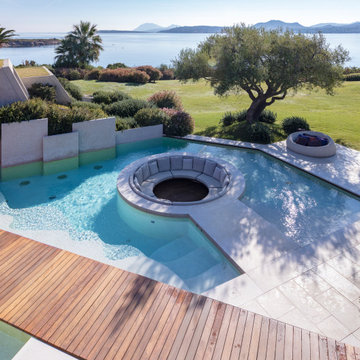
The villas are part of a master plan conceived by Ferdinando Fagnola in the seventies, defined by semi-underground volumes in exposed concrete: geological objects attacked by green and natural elements. These units were not built as intended: they were domesticated and forced into the imagery of granite coverings and pastel colors, as in most coastal architecture of the tourist boom.
We did restore the radical force of the original concept while introducing a new organization and spatial flow, and custom-designed interiors.
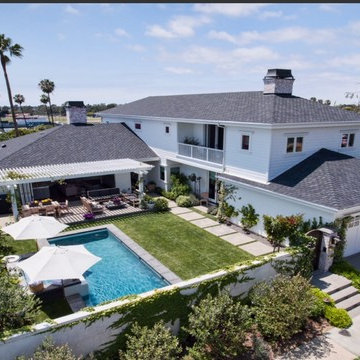
Built By Aqua-Link Pools and Spas
Designed by Marhnelle Hibbard in Collaboration with Aqua-Link Pools and Spas
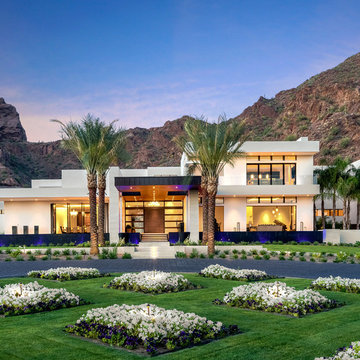
A grande entrance to compliment the amazing architecture by Drewett Works. We worked with Brimley Development to create a truly striking entrance. Custom designed stainless lautner edge details create the illusion that the structure and patios are floating on water. The black interiors and stone work create an amazing mirror reflection. Photos are by Michael Duerinckx.
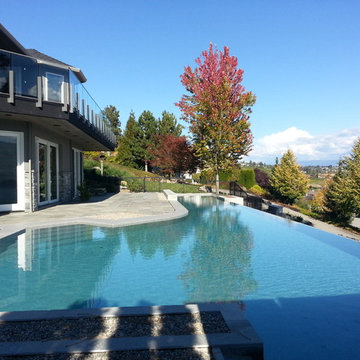
Pool stair entry centered on axis of angled french doors. Design of pool outline mimics building architecture for purposeful, cohesive integration. Pool includes underwater speakers for maximum enjoyment during lap exercise routines.
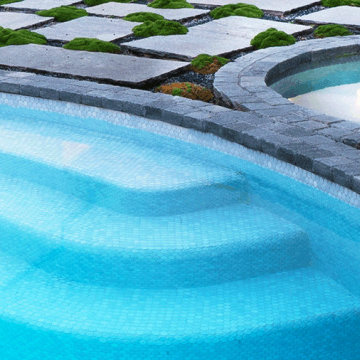
We collaborated with Visioneer builders and Rob Mills Architects on this unique pool for a luxurious Toorak home.
The pool was located in the front garden, facing the road and therefore created a new challenge for our design team. This project features a rounded pool and separate round spa with luxurious finishes that act as an additional feature to the landscape. The unique sphere shaped plants surrounding the pool creates a contrast that adds dimension and colour to the relatively neutral colour palette, whilst also keeping the rounded shape that aligns with the pool and spa.
Because this is a family home, additional inclusions were considered as part of the design process, this ensures that the space not only had amazing visual features, but practical safety elements meaning that access can be more carefully controlled.
The denim penny round tiles further complimented the sphere theme of the project and provided a unique look to the space. The light colour also created a stark contrast between the greenery of the shrubs and the neutral colours of the home and surrounding Eco Outdoor Granite coping.
The pool and spa feature a host of modern and high-end equipment solutions including:
Infloor cleaning
Pool Automation synced with Home Automation
Mineral Chlorination with Ozone boost
Combined Gas/Solar heating systems
LED Lighting
Our clients love their swimming pool and the way it integrates with the house, creating a stunning visual feature whilst remaining practical at the same time.
Blue Front Yard Pool Design Ideas
5
