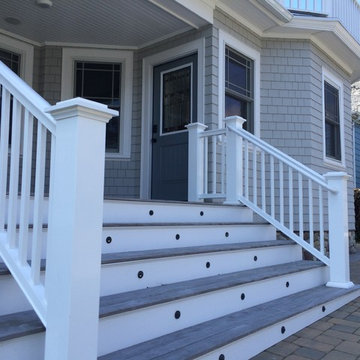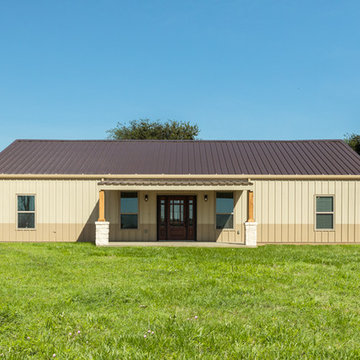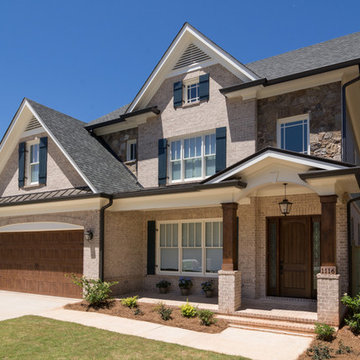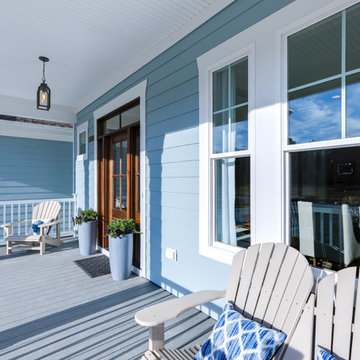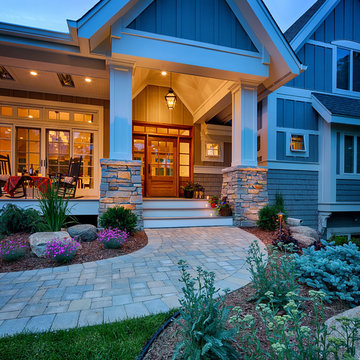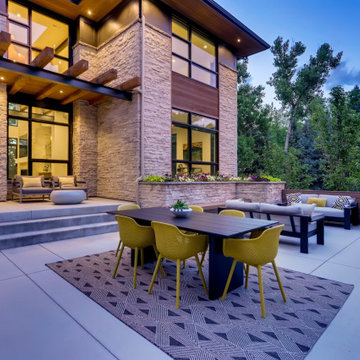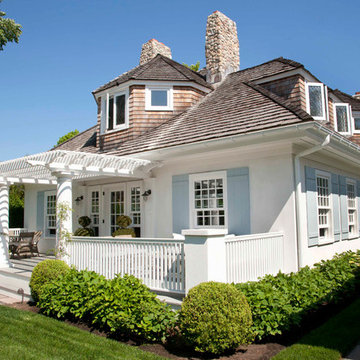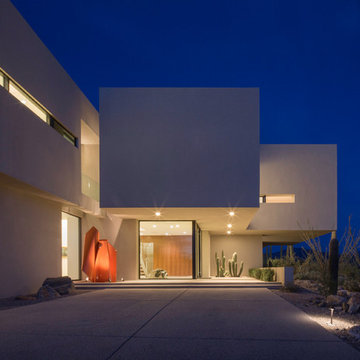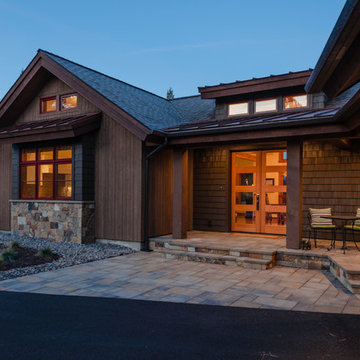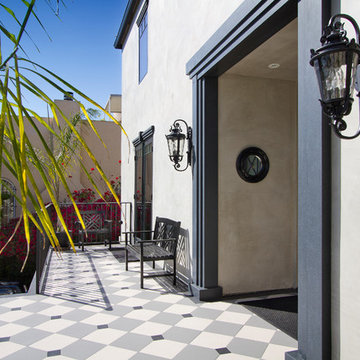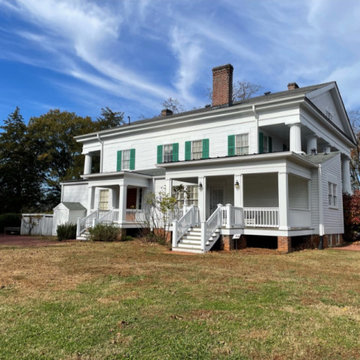Blue Front Yard Verandah Design Ideas
Refine by:
Budget
Sort by:Popular Today
121 - 140 of 774 photos
Item 1 of 3
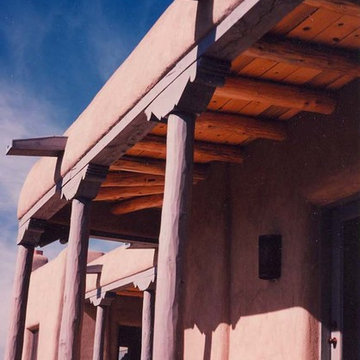
John Duffy
generous mountain views,adobe walls, Andersen windows and doors
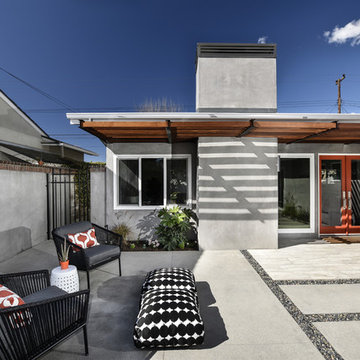
Built in the 1960’s, this 1,566 sq. ft. single story home needed updating and visual interests. The clients love to entertain and wanted to create a welcoming, fun atmosphere. Their wish lists were to have an enclosed courtyard to utilize the outdoor space, an open floor plan providing a bigger kitchen and better flow, and to incorporate a mid-century modern style.
The goal of this project was to create an open floor plan that would allow for better flow and function, thereby providing a more usable workspace and room for entertaining. We also incorporate the mid-century modern feel throughout the entire home from the inside to the out, bringing elements of design to all the spaces resulting in a completely uniform home.
Opening-up the space and removing any visual barriers resulted in the interior and exterior spaces appearing much larger. This allowed a much better flow into the space, and a flood of natural sunlight from the windows into the living area. We were able to enclose the outside front space with a rock wall and a gate providing additional square footage and a private outdoor living space. We also introduced materials such as IPE wood, stacked stone, and metal to incorporate into the exterior which created a warm, aesthetically pleasing, and mid-century modern courtyard.
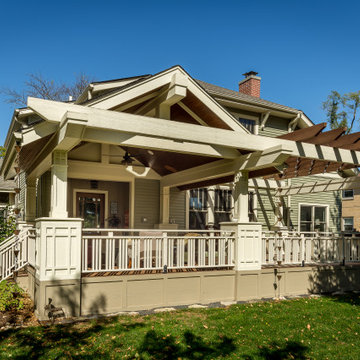
The 4 exterior additions on the home inclosed a full enclosed screened porch with glass rails, covered front porch, open-air trellis/arbor/pergola over a deck, and completely open fire pit and patio - at the front, side and back yards of the home.
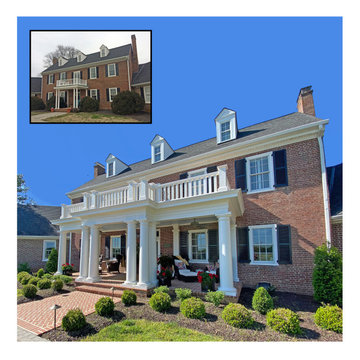
Grand two story entry porch, architecturally correct addition, to an historic circa 1754 Federal Home, providing two level outdoor living spaces for enjoyment of the expansive westward vista.
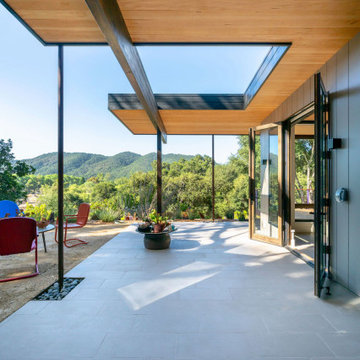
A gluelam beam holds the extended roof in place while giving some compelling shapes to this "bohemian modern". The large overhang shades the glazing during the summer to keep it cool thus no large amount of energy needed to cool and heat the home.
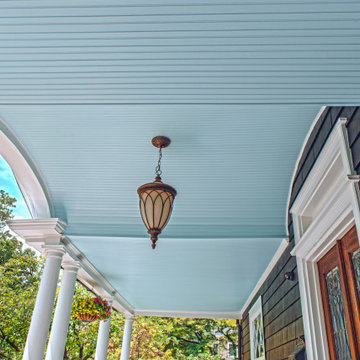
This beautiful home in Westfield, NJ needed a little front porch TLC. Anthony James Master builders came in and secured the structure by replacing the old columns with brand new custom columns. The team created custom screens for the side porch area creating two separate spaces that can be enjoyed throughout the warmer and cooler New Jersey months.
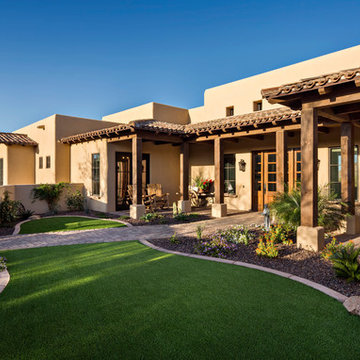
The front entry courtyard is a welcoming oasis in the Sonoran desert.
Thompson Photographic
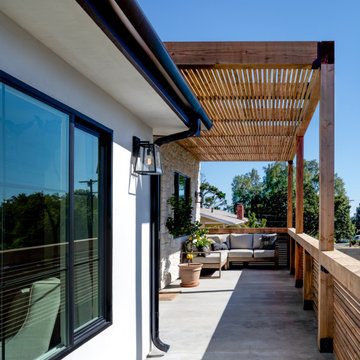
Luxurious Coastal Mediterranean Home. Architecture by Carlos Architects. Interiors & Design Shirley Slee. Photo by Ian Patzke.
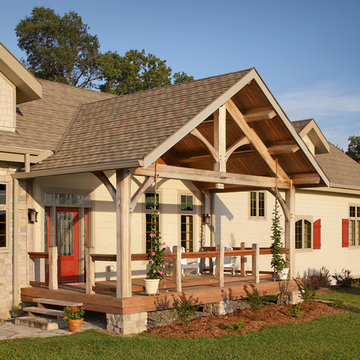
The front porch is the homeowner's favorite place to share a meal. Which is easy to see, with an amazing view of the farm under a beautiful, timber frame truss.
Blue Front Yard Verandah Design Ideas
7
