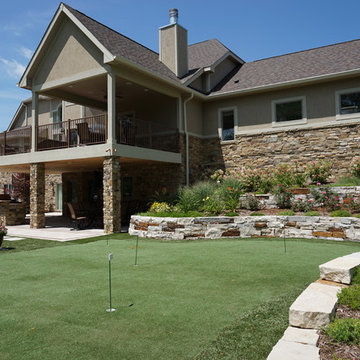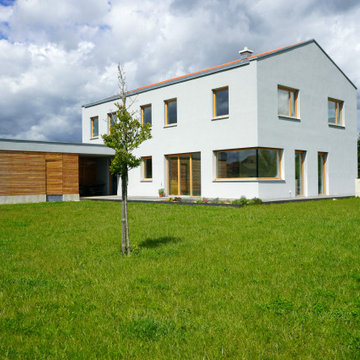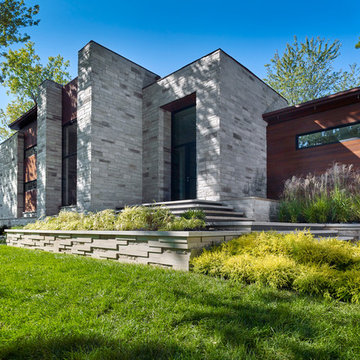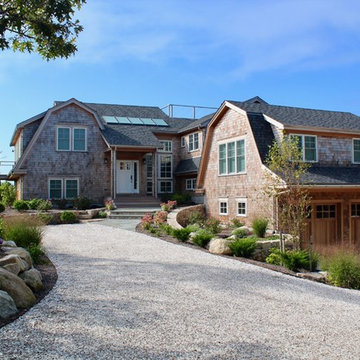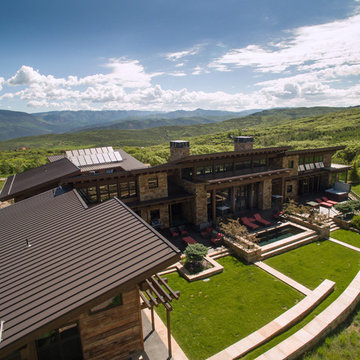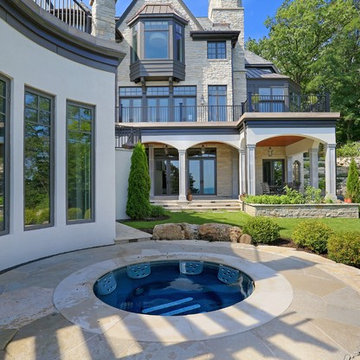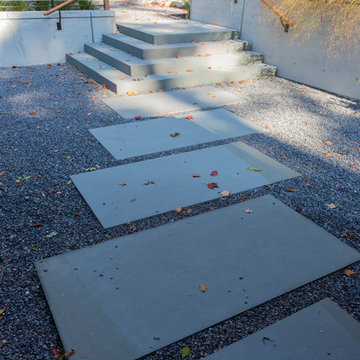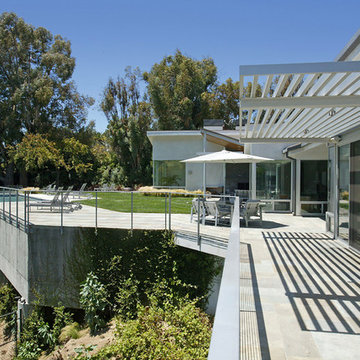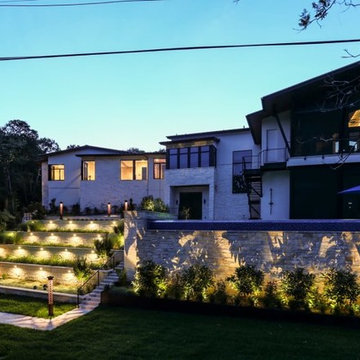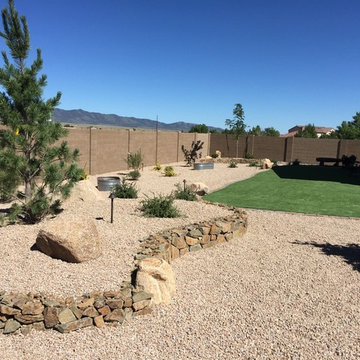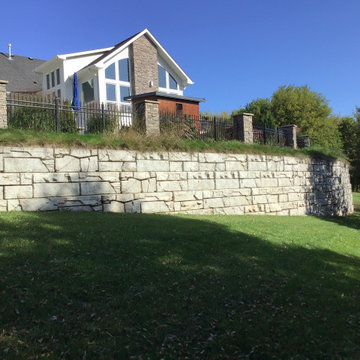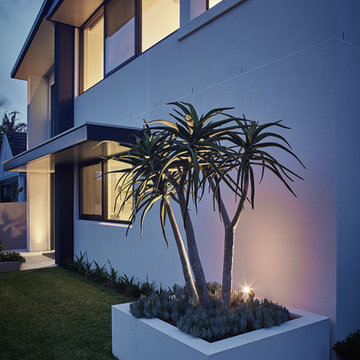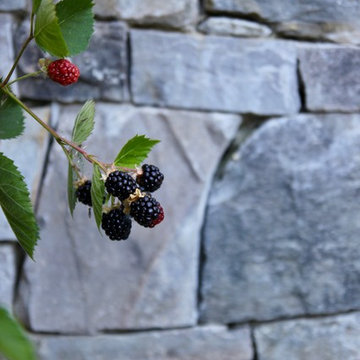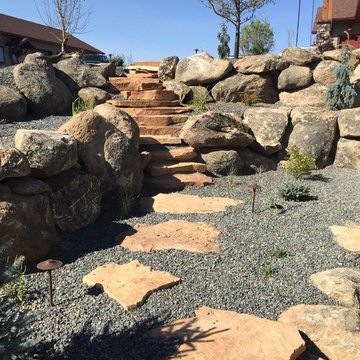Blue Garden Design Ideas with a Retaining Wall
Refine by:
Budget
Sort by:Popular Today
161 - 180 of 1,308 photos
Item 1 of 3
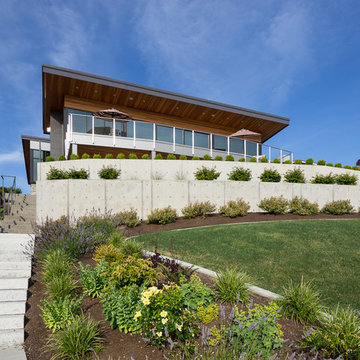
This new construction home was in need of a complete landscape design and installation. All details were considered to create intimate spaces as well as a sweeping backyard landscape to compliment the views from the home.
The home sits on two lots which allowed it to be built at the desired size.
The front yard includes a modern entry courtyard featuring bluestone, decorative gravel and granite sculpture - as well as decorative concrete planters.
The backyard has several levels. The upper level is an expanse of lawn with hedging. The middle tier planting softens the poured concrete wall. A steep slope descends to the street below. The homeowners wanted to create access from parking below to the home above, so a series of pavers and granite risers was designed to create a comfortable pathway that also forms the focal point of the backyard. Ecoturf lawn was installed on the slope to minimize the need for water and mowing. Concrete edging deliniates the lawn from the beds where a mixture of evergreen and deciduous plants create year-round interest.
The overall result includes modern details and some sweeping curves that draw the eye up to the home from the street below
Wiilam Wright Photography
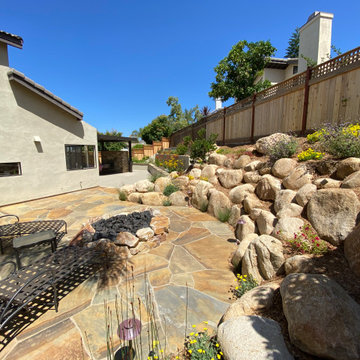
A gas fire pit is the centerpiece of this gorgeous stone patio with boulder rockery. Native planting and low voltage lighting compliment the hardscape. Stucco retaining walls, stone fireplace and a modern automated louvered shape pergola offer a more formal contrast to the more naturalistic stone patio.
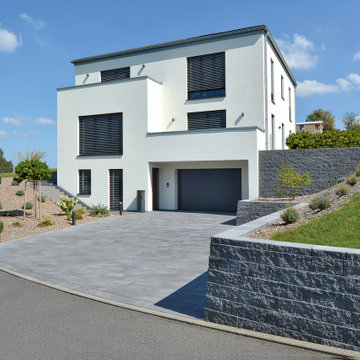
Die optimale Hanglösung. Durch graue Mauern befestigt und mit einem Treppenaufstieg um das Haus herum. Anthrazit farbene Pflastersteine in der Einfahrt.
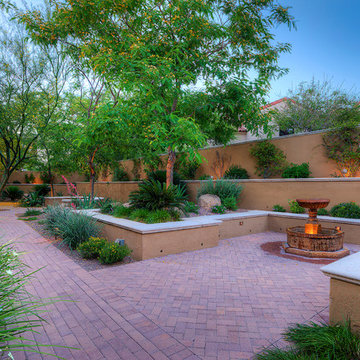
Natural brick paver walkway leading to the front entrance to this Mediterranean home.
Pascale Sucato
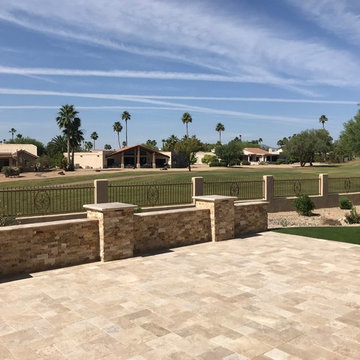
Back Yard renovation that included re-grading the existing space and the construction of a decorative, travertine, split - faced retaining wall, custom outdoor kitchen with bartop, travertine patios, custom fire feature, artificial turf and new planters. Colorful, desert plants were added to compliment the yard.
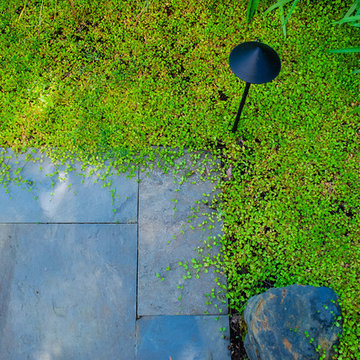
A small space was reimagined for clients on Lake Washington by Landscape Architect Mark S. Garff. In this photo a gabion basket wall holds back the steep slope, creating a flat garden area for viewing. A new horizontal board fence adds privacy and creates an intimate seating area at the water's edge.
Photos by Mark S. Garff.
Blue Garden Design Ideas with a Retaining Wall
9
