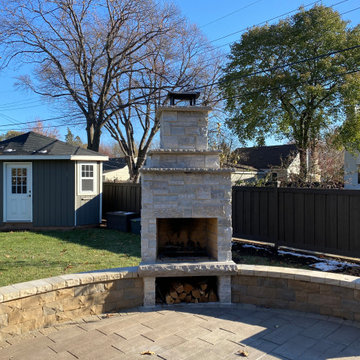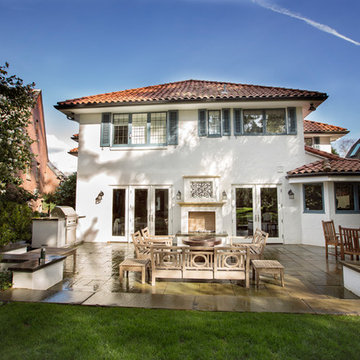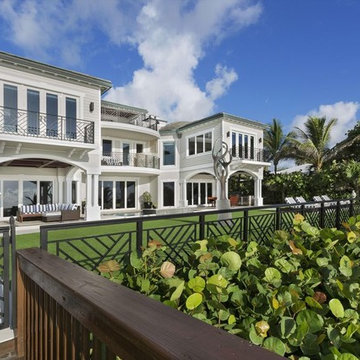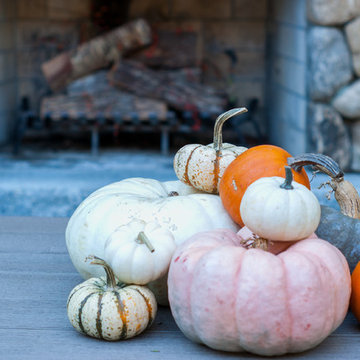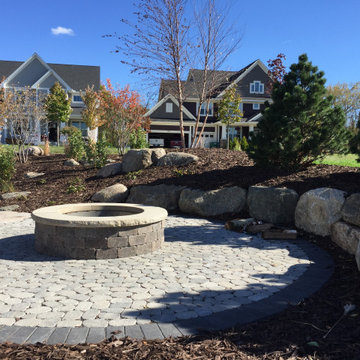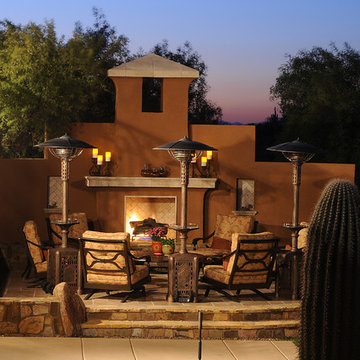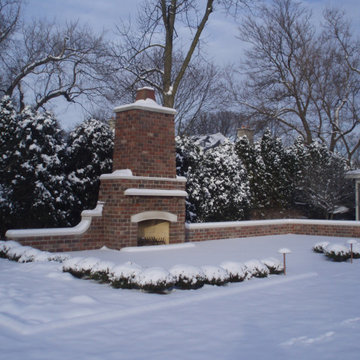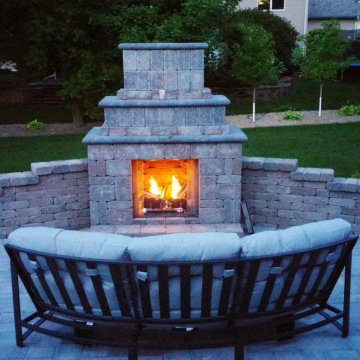Blue Garden Design Ideas with with Fireplace
Refine by:
Budget
Sort by:Popular Today
21 - 40 of 68 photos
Item 1 of 3
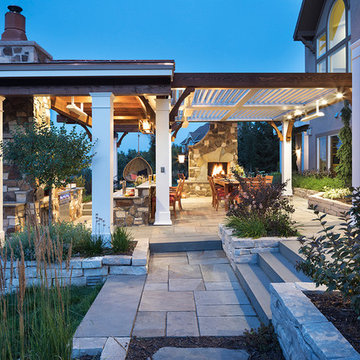
Mom’s Design Build, Shakopee, Minnesota, 2019 NARI Regional CotY Award Winner, Residential Landscape Design/Outdoor Living $60,000 and Over
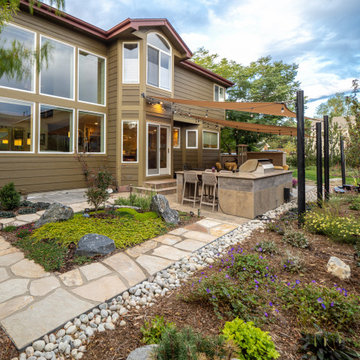
Like many homes, the interior kitchen area is set towards the back of the house, and has easy access to the yard. While this might be convenient for getting to the grill, it does not necessary make it an outdoor 'destination place'. Ecoscape's designer re-imagined the space so that a new outdoor kitchen has room for meal preparation and places to sit. Colorful plantings replaced the tired old turf, with a Bloodgood Japanese maple as focal point in the sea of 'golden moneywort'. (The tree is young yet, but sports burgundy red leaves that will turn brilliant scarlet in fall. This maple is the perfect size for this application and will mature to 15-20 feet.)
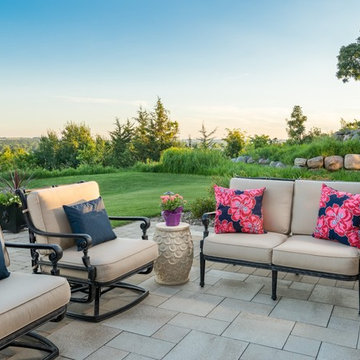
Inlaid Unilock Umbriano pavers with a Unilock Brussels border create an intimate space in front of the fire. The design adds visual interest and defines the space without the drawbacks of outdoor rugs or carpeting. These composite pavers closely resemble natural stone but are non-slip and stain resistant.
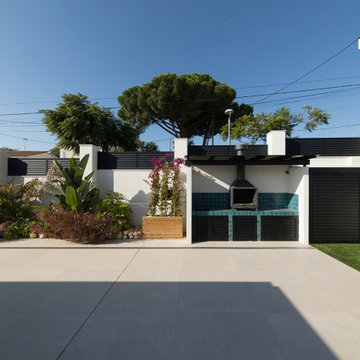
Casa de estilo mediterráneo con un terreno en desnivel. Lo que podría haber sido un inconveniente se resuelve cómo una oportunidad de tener espacios exteriores diferenciados según la estancia interior. En esta foto vemos el jardín delantero con la zona de cocina exterior con barbacoa.
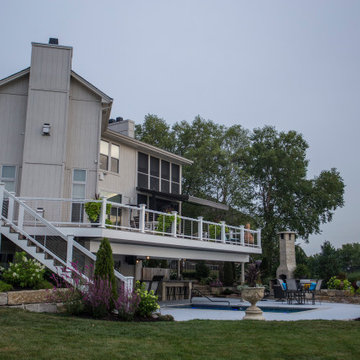
Leisurely Lake Life! From elegant entertaining to heated spa therapy, this is lake life at its finest. A stylish, maintenance-free deck features multilevel, motorized screens, retractable shade awnings and a dry deck ceiling for year-round outdoor enjoyment. Painted sunrises give way to daytime pool and patio parties, while stunning lakeside sunsets usher in sizzlin’ steaks on the grill, s’mores at the stone fireplace, and beautifully lit spa and landscape. It’s time to relax, recharge and rejuvenate!
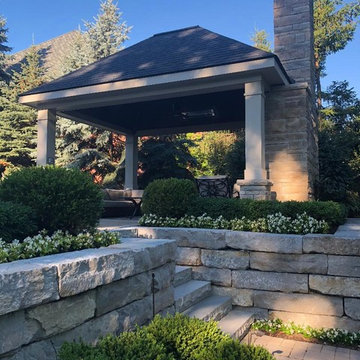
Reclaimed brick pavers surround the patio and complement the texture of the exposed aggregate. Plantings, walkways, and low walls work together to enhance the sense of privacy in this intimate gathering space.
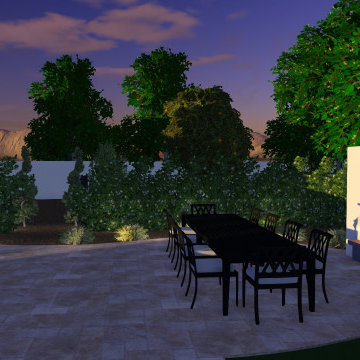
1 Acre in Gilbert that needed a complete transformation from bad grass and desert plants to this lush dream home in prime Gilbert! Raised planters and hedges surrounding existing trees, new pavers, fire features - fireplace and fire pits, flower beds, new shrubs, trees, landscape lighting, sunken pool dining cabana, swim up bar, tennis court, soccer field, edible garden, iron trellis, private garden, and stunning paver entryways.
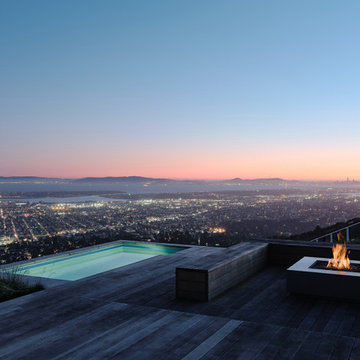
With a panoramic view across the San Francisco Bay, from San Jose to the Golden Gate Bridge, Pitcher’s Prow, a landscape for a professional baseball player, emerges prow-like from a hillside site in Oakland, California. Nestled against the existing house, a plunge pool and upper and lower seating and entertainment terraces cascade downward as a series of concrete and cedar planes. A steel pergola pinwheels its cantilevered triangular arms outward to shade the built-in grilling and upper seating area at the top of the site.
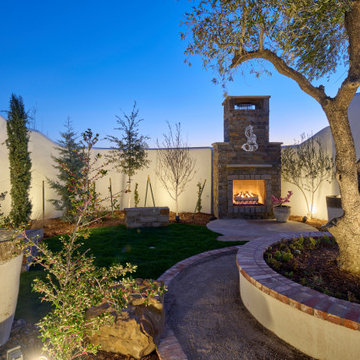
Designed for good energy...
Our client was looking to create a space for retreat, tranquility, serenity. The existing space was somewhat funky without balance and made it difficult to feel good. Working within an existing courtyard space, we were limited. No matter, our goal was to remedy this
outdoor courtyard/sunset balcony space. Our idea
was to keep the space cozy but create destination
spaces where you can lay down in the grass and look
up at the stars. Walk bare foot atop the different
hardscape surfaces, reclaimed brick patio & walkway,
Silvermist flagstone, terra cotta tiles & tiffway
bermuda. The idea of sitting in front of a magical
rock island stone fireplace reading a book, sharing
conversation with family & friends gives us warm feelings. Bubbling water features dance through out this space creating sounds of trickling brooks you could only hear if you were in a far far away place. The courtyard walls disappear, with plants and trees wrapping there arms around our client while relaxing under a 45 year old ascalone olive tree. A healing garden was the finished product, so much, its a space that you don't ever want to leave....
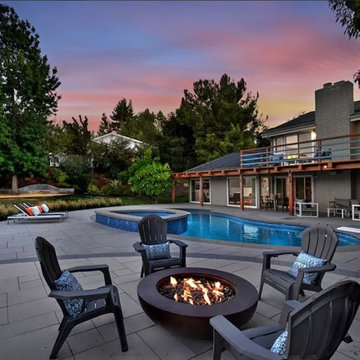
Sitting near the fire bowl, one has view of the beautiful canyon and the glittering pool and jacuzzi. Three colors of pavers are used to delineate the areas and add visual interest to the large patio. In the far corner is another seating area on a custom concrete bench under the shade of the Liquidambar tree during the day and the dappled light in the evening.
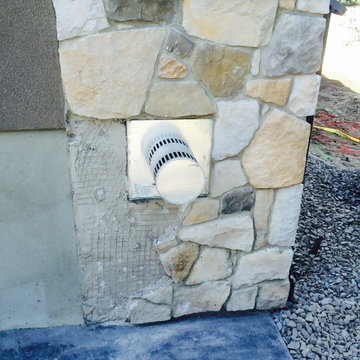
What an awesome project!! Our client wanted us to design and build a complete custom backyard that had to match up with the existing rock on the house. They wanted warm natural cedar accents throughout as well that carried from the mantle on the massive outdoor fireplace over to the outdoor kitchen and privacy screens & gates. We finished with stainless steel cabinets, Dacor inset grill, 40" firebox, as well as fridge. Our client also wanted us to overlay rock onto the parging at the rear of the house to tie it all in. The project was capped off with natural rock accent boulders and an address rock as well as custom aluminum fencing and large trees for privacy. We added concrete edge and exposed aggregate patio to create an extremely cozy area for socializing and relaxing that has great curb appeal!!
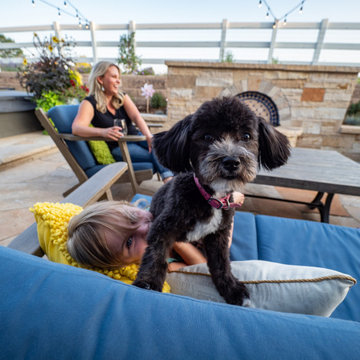
With seating around the outdoor fireplace, this is a favorite family hang-out space for everyone!
Blue Garden Design Ideas with with Fireplace
2
