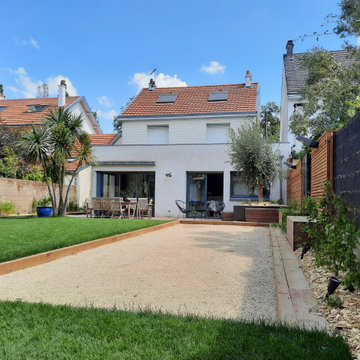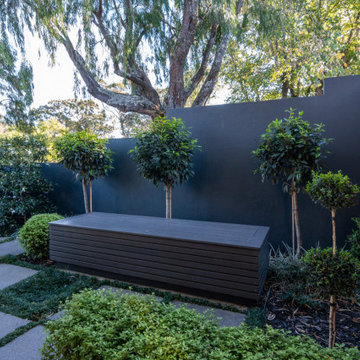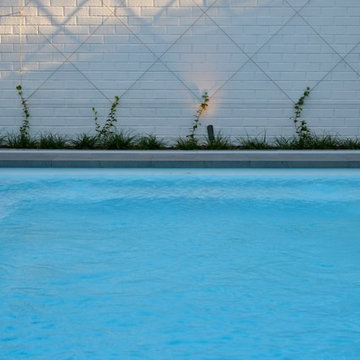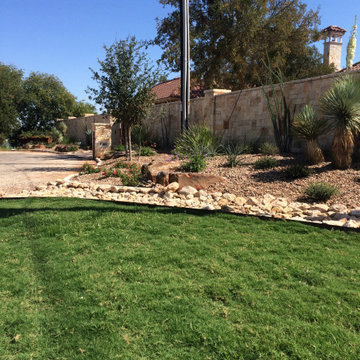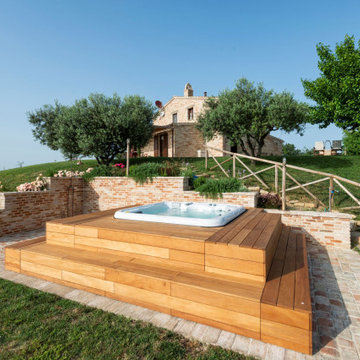Blue Garden Design Ideas with with Privacy Feature
Refine by:
Budget
Sort by:Popular Today
101 - 120 of 259 photos
Item 1 of 3
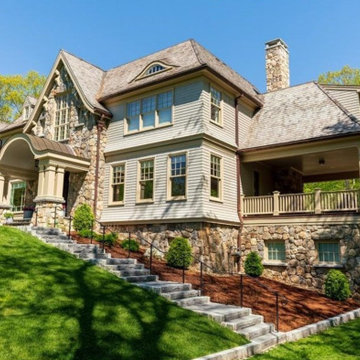
One-of-a-kind home veneered with New England fieldstone. Surrounded by native screening trees, stone walls and conservation land. Private pool cabana, car barn, gunite pool & hot tub, gas fire pit, grill and cantilevered granite bar.
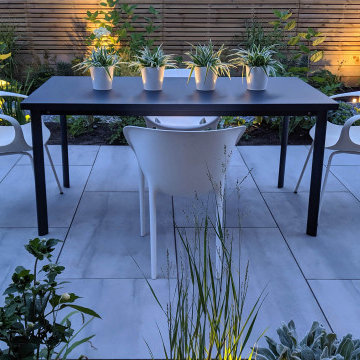
Lower porcelain patio area featuring contemporary table and chairs for outdoor dining and BBQ.
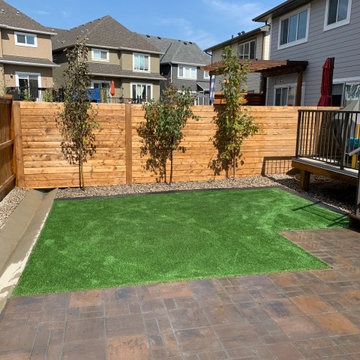
Our client wanted a maintenance free yard with no grass and minimal plantings. We designed and constructed a simple but very effective yard that suited their young family well. With a synthetic grass area for their children to play (and a future play structure) as well as a large paver patio for a dining table and chimenea for gatherings, this yard is all about enjoying the moments, not doing yard work!! We dressed it up with a few trees that will grow to provide some privacy as well as a nice cedar fence and privacy screens. Concrete edging rounds out the project that will ensure many years of enjoyment with no hassles!!
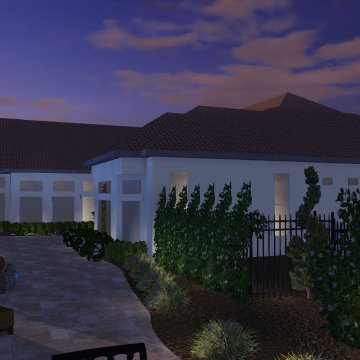
1 Acre in Gilbert that needed a complete transformation from bad grass and desert plants to this lush dream home in prime Gilbert! Raised planters and hedges surrounding existing trees, new pavers, fire features - fireplace and fire pits, flower beds, new shrubs, trees, landscape lighting, sunken pool dining cabana, swim up bar, tennis court, soccer field, edible garden, iron trellis, private garden, and stunning paver entryways.
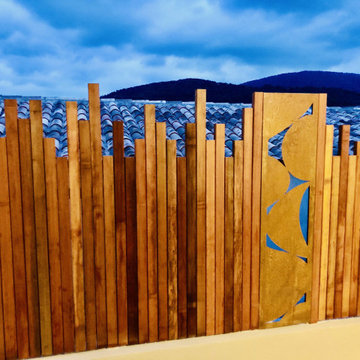
Aménagement d'un écran décoratif en bois naturel avec insertion de totem en acier Corten.
Installation de jardinière en acier Corten.
Finition de sol en ballast.
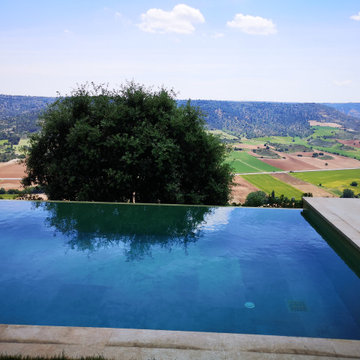
Proyecto de paisajismo en zona rustica de Guadalajara, se intenta integrar las texturas del paisaje que rodea la Finca dentro del jardín, para ello se componen parterres de aromáticas y gramíneas.
Composición de bajo mantenimiento, y gran valor ornamental.
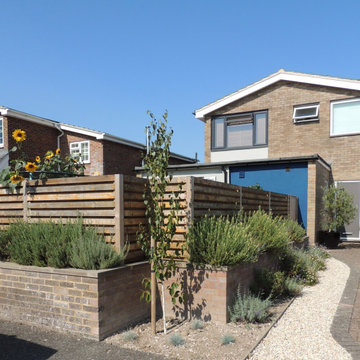
The client expanded their living area by returning this area to garden as the drive already fits 2 cars plus the garage. By adding French doors they have significantly increased the sense of space indoors as well as effectively adding a new outdoor room. It has become a firm favourite as it is a total sun trap.
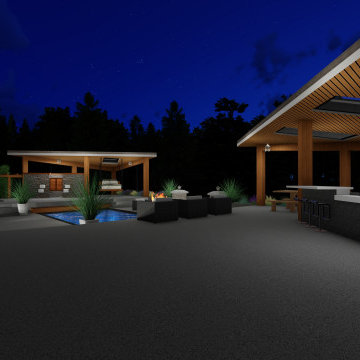
The brief for this design project was to create an outdoor space that could accommodate a busy active family.
Important features were the pool and outdoor showers, outdoor kitchen and dining area.
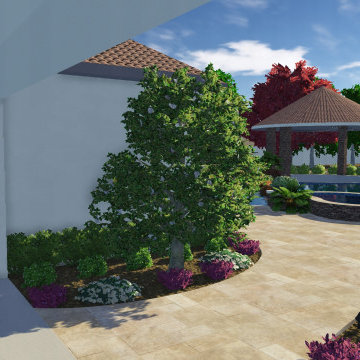
1 Acre in Gilbert that needed a complete transformation from bad grass and desert plants to this lush dream home in prime Gilbert! Raised planters and hedges surrounding existing trees, new pavers, fire features - fireplace and fire pits, flower beds, new shrubs, trees, landscape lighting, sunken pool dining cabana, swim up bar, tennis court, soccer field, edible garden, iron trellis, private garden, and stunning paver entryways.
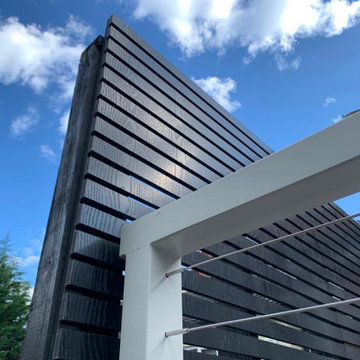
On this project our clients knew when they first moved in that the decking looked a little ropy. They took a step out onto the decking to have their foot go straight through it. Ouch… They searched online for advice and found Karl through The Decking Network. Karl visited to carry out a site survey and understand what the client needed. From here he was able to promptly put a quotation together.
Once the quotation was agreed this project start to finish took 5 days to remove the old decking, install the new decking and install the custom Accoya ® balustrade. We used recycled plastic posts too, this deck won’t be going anywhere for a long time. The Millboard decking also has a 25-year warranty because it’s installed by an approved installer.
For more info visit - https://karlharrison.design/
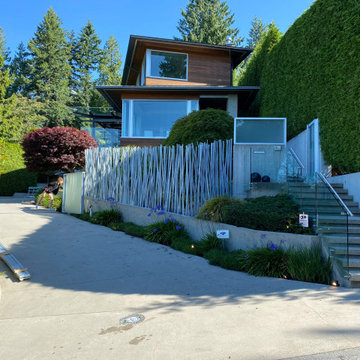
This stylish galvanized steel fence was part of a larger installation of steel bars, placed throughout the property to increase security and add privacy.
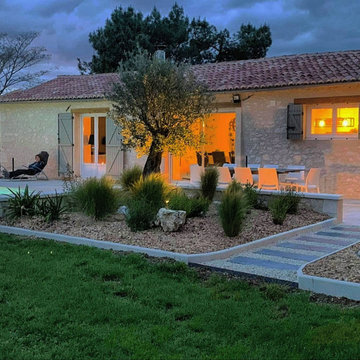
Photo après. Les propriétaires se sont approprié le projet en y apportant quelques modifications qui viennent simplifier le projet tout en gardant l'ambiance du départ.
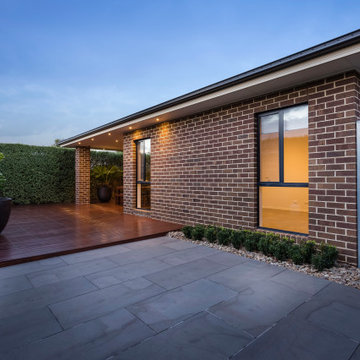
Merbau deck, bluestone paving. Private backyard.
Proudly built and landscaped by Design Draft Construct
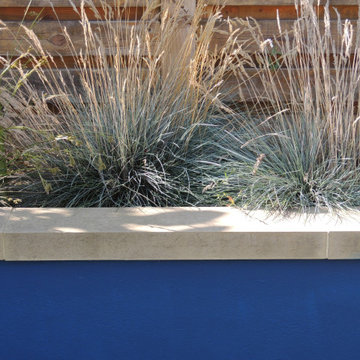
The raised beds have a floating slatted fence and the planting scheme is different inside and out, grasses, Gaura and seasonal edible plants against a vibrant blue wall inside and a variety of lavenders outside.
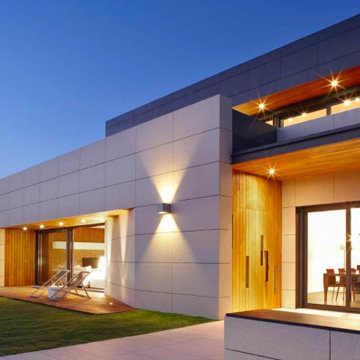
JABSS MOBILIARI
#5a86cd
#878196
#998386
#ffffff
#000000
JABSS MOBILIARI
JABSS MOBILIARI
Decoradores y Diseñadores de interiores en Manresa, España
www.jabss.com
Panorámica
4
Proyectos
0
Libros de ideas
Valoraciones
Cálido minimalismo
Este es un proyecto que nace en estrecha colaboración con el arquitecto Jordi Font, y donde el mobiliario respeta una estructura abierta y fluida, donde la luz es la protagonista. Nuestro equipo se ha encargado de la construcción de los elementos a medida, tales como, la puerta de entrada y el techo voladizo, la escalera que une los tres niveles de la casa, así como la estructura metálica que forma el porche junto a la piscina y del suministro de todo el mobiliario de la casa. El exterior de la casa, el mobiliario de Emu y Gandía Blasco, dos de nuestras firmas de referencia en mobiliario de exteriores. Mobiliario de Molteni, Lago, Minotti y un trabajo a medida en carpintería, realizando todo el desarrollo del proyecto de ebanistería, metalistería,… .
Blue Garden Design Ideas with with Privacy Feature
6
