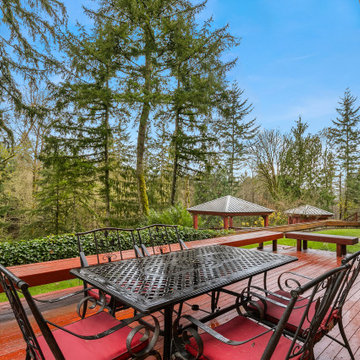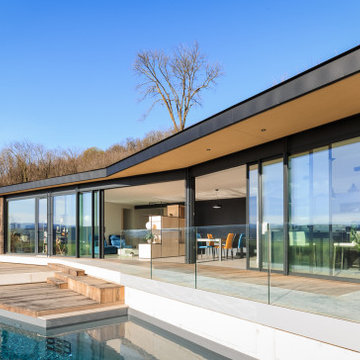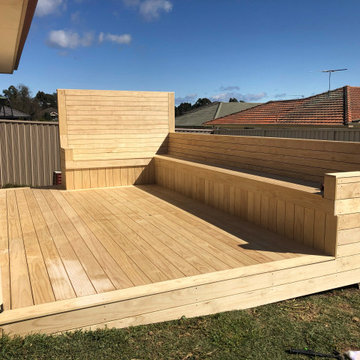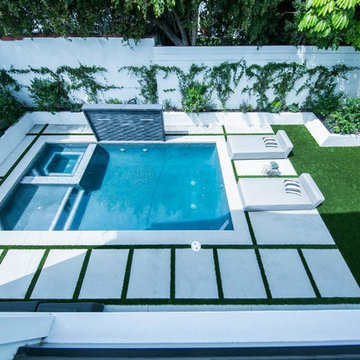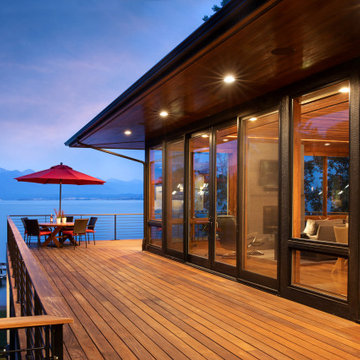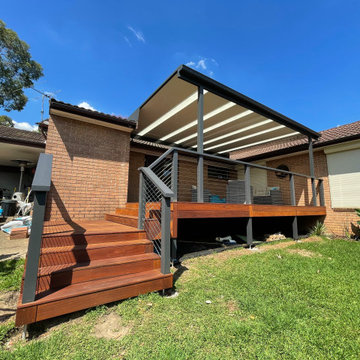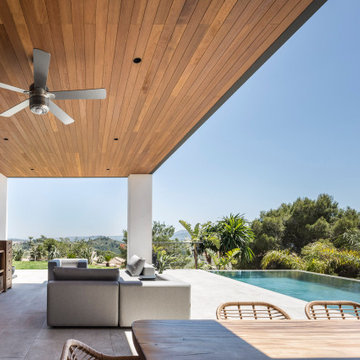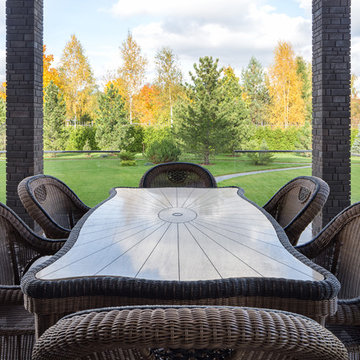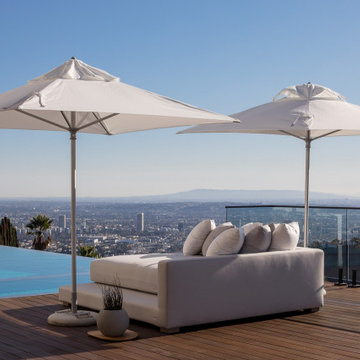Blue Ground Level Deck Design Ideas
Refine by:
Budget
Sort by:Popular Today
141 - 160 of 608 photos
Item 1 of 3
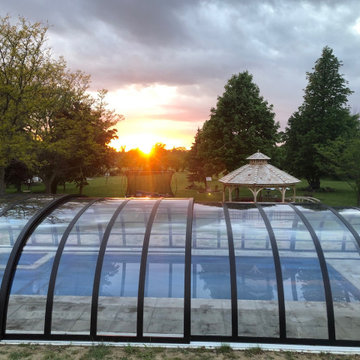
Retractable pool enclosure for covering swimming pools allowing all year round swimming and keeping the pool clean and safe.
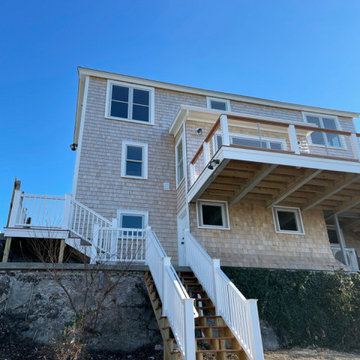
When the owner of this petite c. 1910 cottage in Riverside, RI first considered purchasing it, he fell for its charming front façade and the stunning rear water views. But it needed work. The weather-worn, water-facing back of the house was in dire need of attention. The first-floor kitchen/living/dining areas were cramped. There was no first-floor bathroom, and the second-floor bathroom was a fright. Most surprisingly, there was no rear-facing deck off the kitchen or living areas to allow for outdoor living along the Providence River.
In collaboration with the homeowner, KHS proposed a number of renovations and additions. The first priority was a new cantilevered rear deck off an expanded kitchen/dining area and reconstructed sunroom, which was brought up to the main floor level. The cantilever of the deck prevents the need for awkwardly tall supporting posts that could potentially be undermined by a future storm event or rising sea level.
To gain more first-floor living space, KHS also proposed capturing the corner of the wrapping front porch as interior kitchen space in order to create a more generous open kitchen/dining/living area, while having minimal impact on how the cottage appears from the curb. Underutilized space in the existing mudroom was also reconfigured to contain a modest full bath and laundry closet. Upstairs, a new full bath was created in an addition between existing bedrooms. It can be accessed from both the master bedroom and the stair hall. Additional closets were added, too.
New windows and doors, new heart pine flooring stained to resemble the patina of old pine flooring that remained upstairs, new tile and countertops, new cabinetry, new plumbing and lighting fixtures, as well as a new color palette complete the updated look. Upgraded insulation in areas exposed during the construction and augmented HVAC systems also greatly improved indoor comfort. Today, the cottage continues to charm while also accommodating modern amenities and features.
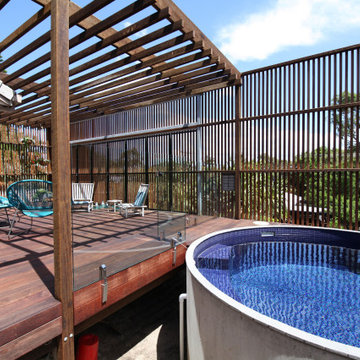
A generous four metre wide deck with pergola was added to the front of the house, adding a whopping 32 sq metres of outdoor room. The custom built screen opens out when needed but also closes to offer privacy from the street. The concrete plunge pool is a welcome summertime favourite.
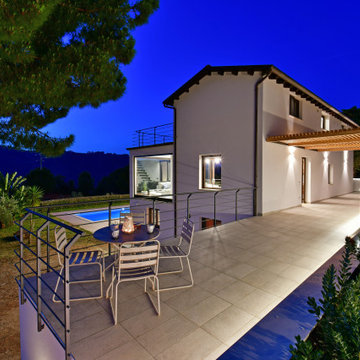
Set on a mountainside, Villa Vittoria has three levels of living space, a terraced garden with pool area and stunning views from almost every angle. Furnished in contemporary neutral shades which complement the tones of the rocks and surrounding lush Mediterranean vegetation, the villa is all about easy living and relaxing.
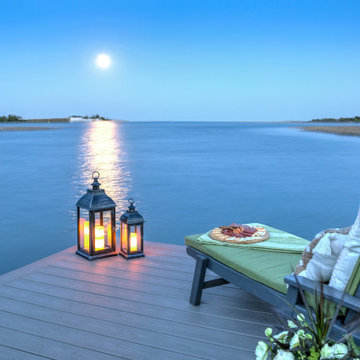
As the sun sets across the sound, the calming shade of the Gravel Path decking invites you to indulge in every second of the summertime. Scroll to take a virtual tour of one of the most enviable spots to spend the lazy days of summer.
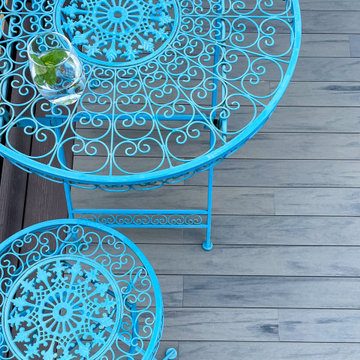
This backyard deck features our LANAI premium PVC decking planks as well as our fascia, and it is contrasted with a darker composite decking board on the stairs and around the trim.
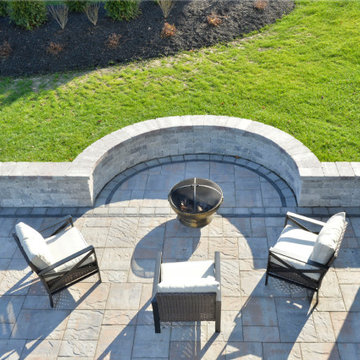
The goal for this custom two-story deck was to provide multiple spaces for hosting. The second story provides a great space for grilling and eating. The ground-level space has two separate seating areas - one covered and one surrounding a fire pit without covering.
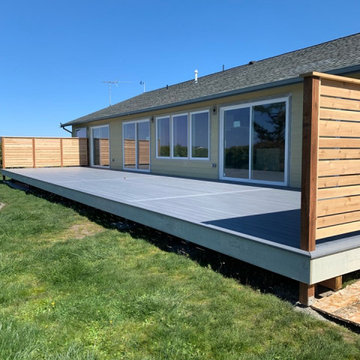
West facing deck added to existing home. Privacy screens built with TK cedar flank each end. A deck mounted lineal gas fireplace is set in the middle.
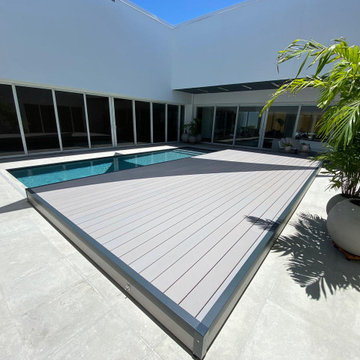
Automatic Pool Covers
The key feature of the PoolDeck is its ability to slide open and closed on its smooth mechanized track system. Even with a deck of this size, a motor is not necessary for the easy-to-use retractable pool cover. However, the homeowners opted to install whisper motors allowing the PoolDeck to function as an automatic pool cover that opens at the touch of a button.
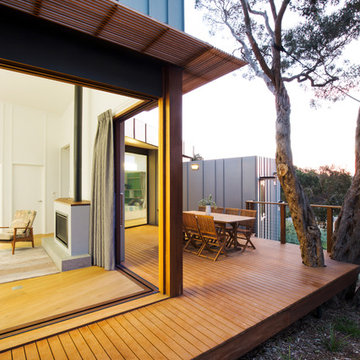
Timber framed windows with timber batten shading open away from the corner of this house and extend out to timber decking
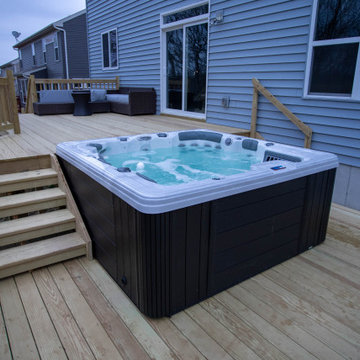
Because of the steep backyard on this home in Batavia, we built a large two tier deck with an integrated hot tub, grill space, and seating area to entertain friends and family.
Blue Ground Level Deck Design Ideas
8
