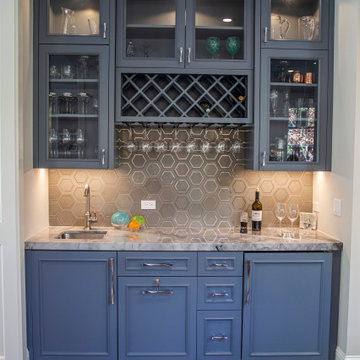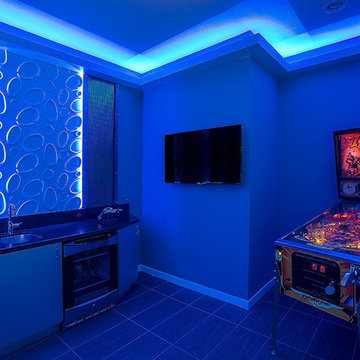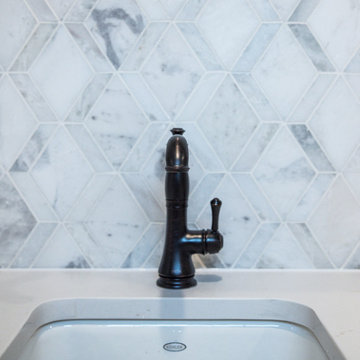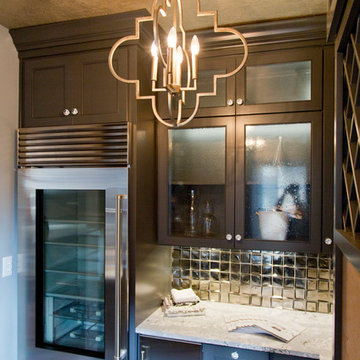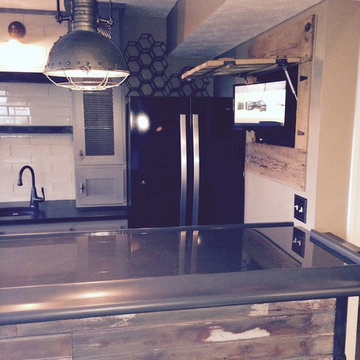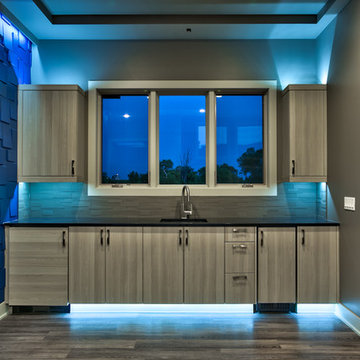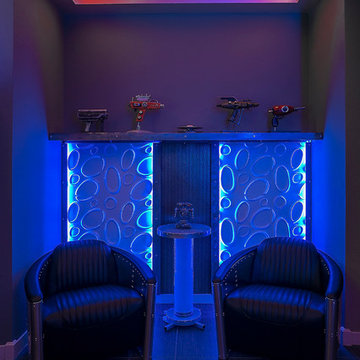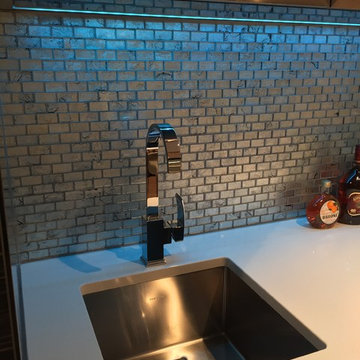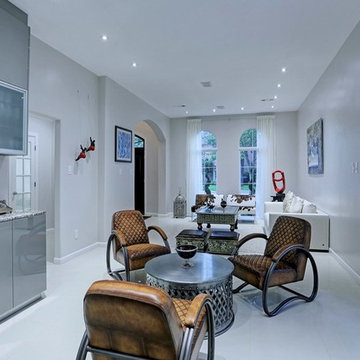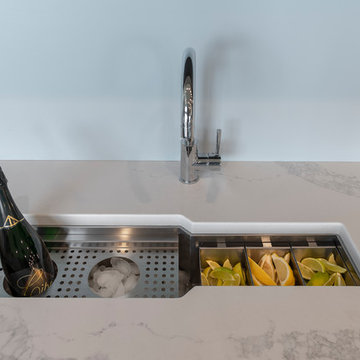Blue Home Bar Design Ideas with Grey Cabinets
Refine by:
Budget
Sort by:Popular Today
1 - 20 of 27 photos
Item 1 of 3
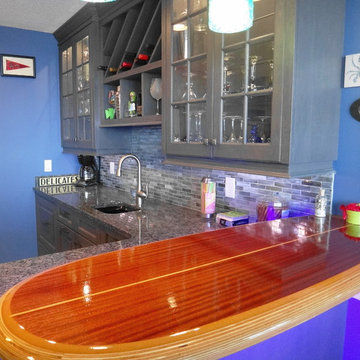
Surf themed wet bar off of the game room.
Photo: Eric Englehart
Boardwalk Builders, Rehoboth Beach, DE
www.boardwalkbuilders.com

Birchwood Construction had the pleasure of working with Jonathan Lee Architects to revitalize this beautiful waterfront cottage. Located in the historic Belvedere Club community, the home's exterior design pays homage to its original 1800s grand Southern style. To honor the iconic look of this era, Birchwood craftsmen cut and shaped custom rafter tails and an elegant, custom-made, screen door. The home is framed by a wraparound front porch providing incomparable Lake Charlevoix views.
The interior is embellished with unique flat matte-finished countertops in the kitchen. The raw look complements and contrasts with the high gloss grey tile backsplash. Custom wood paneling captures the cottage feel throughout the rest of the home. McCaffery Painting and Decorating provided the finishing touches by giving the remodeled rooms a fresh coat of paint.
Photo credit: Phoenix Photographic
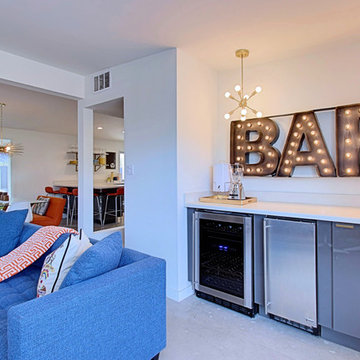
Wet Bar in living room complete with bar sink, wine fridge, and built-in ice maker.
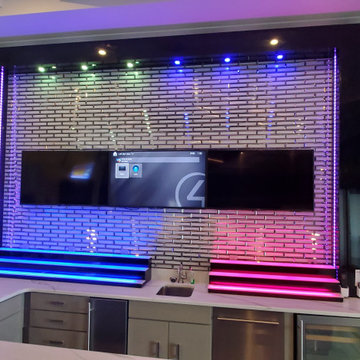
Custom Feature Bar Wall with Mirror Glass Tiles, Custom 3-Tier Step Shelves and Surrounding LED lights
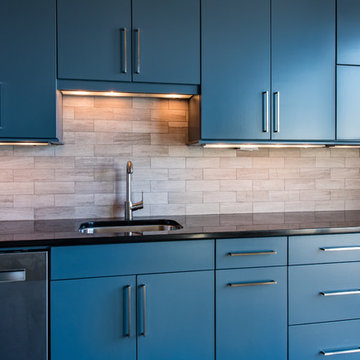
This wet bar features flat panel wood cabinets (SW Gray Harbor), square cabinet hardware, Absolute Black granite countertop and Valentino White backsplash with Misty Grey grout. The wet bar has under cabinet lighting and a wine cooler. There is also a full size dishwasher and refrigerator.
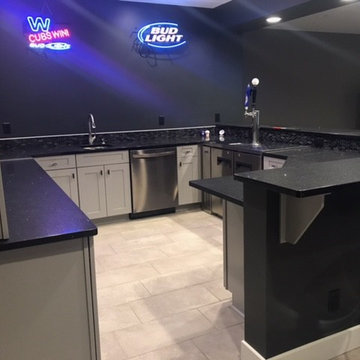
Countertops are done in Stellar Night Quartz complete with an undermount bar sink. This is the perfect place to enjoy the game.
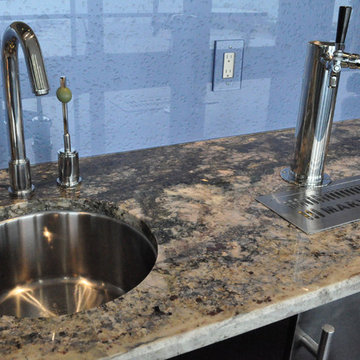
Contemporary bar detail. Undermount sink with beer tap.
Photographer: Laura A. Suglia-Isgro, ASID
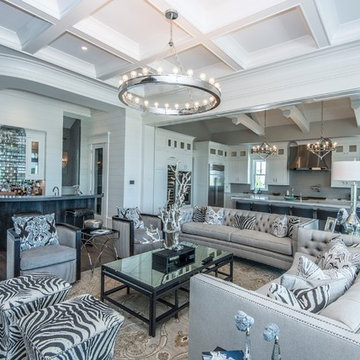
Countertop Wood: Composite Substrate
Construction Style: Composite Substrate
Countertop Thickness: 2-1/2"
Size: 16 1/2" x 122 7/32"
Shape: C shaped
Countertop Edge Profile: 1/8” Roundover
Anvil™ Metal Finish: Ferrum
Topcoat: Durata® Permanent Waterproof Finish in Satin
Job: 21571
Blue Home Bar Design Ideas with Grey Cabinets
1

