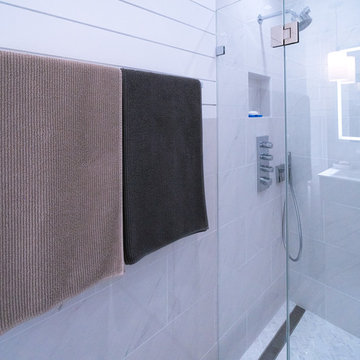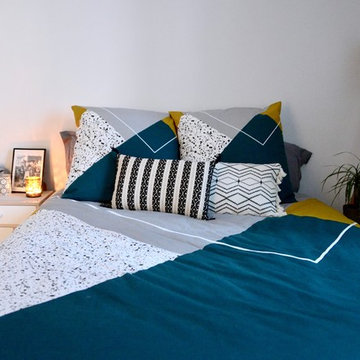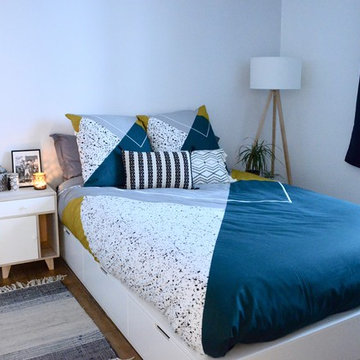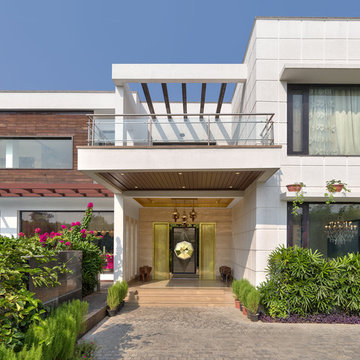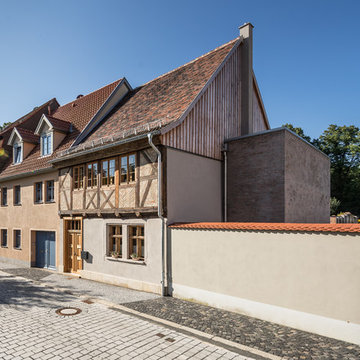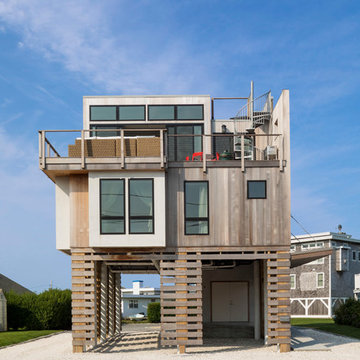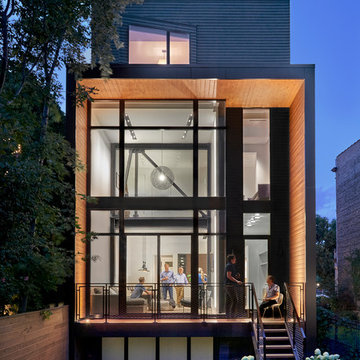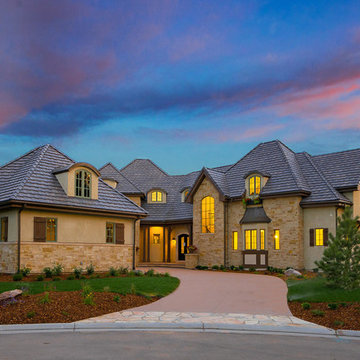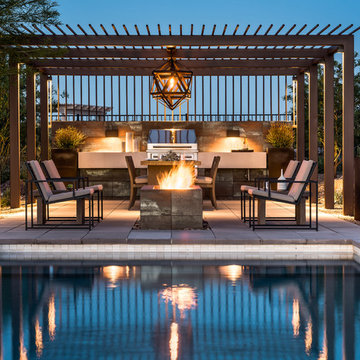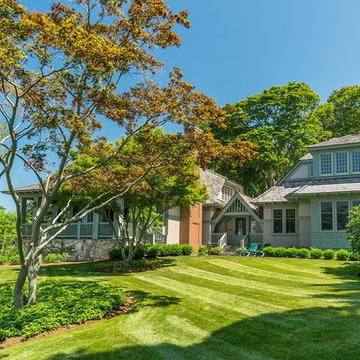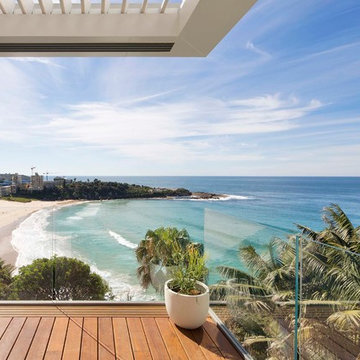1,334,122 Blue Home Design Photos
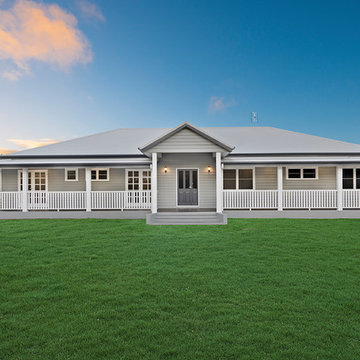
This traditional farmhouse-look timber framed, weatherboard home was constructed in 2016 at Alligator Creek, 20 minutes south of Townsville.
This property, located on 325 square meters of semi-rural acreage, boasted very little restriction in building design. The Samford Homes design team worked with the clients, to design and construct a home that included contemporary elements with key traditional building and construction features to maximize functionality, practicality and of course style.
This magnificent home includes:
3 spacious bedrooms
2 bathrooms (including ensuite in Master Bedroom)
Entertainer’s Kitchen – complete with stone top benches, gas cookware and modern kitchen appliances
Butler’s Pantry and service area
Home Theatre
Triple Car Garage
Tongue and Groove Lined Feature Walls
Linea weatherboard Cladding
Full wrap around verandahs
An extra large WIR
Undercover entertainment area
French Doors opening on to veranda
Photo credit: Top Snap Townsville
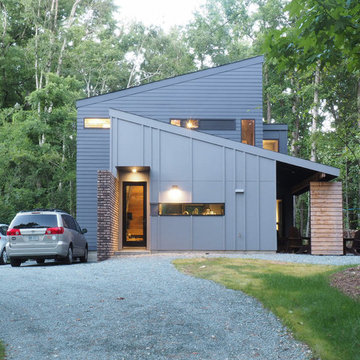
Three simple geometric volumes intersect, creating spaces inside and out. A brick wall guides into and through the house.
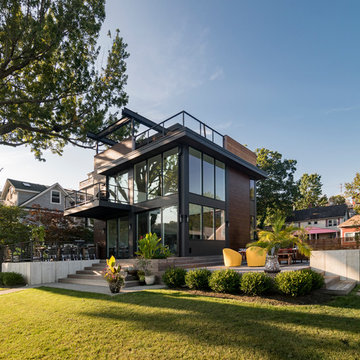
A couple wanted a weekend retreat without spending a majority of their getaway in an automobile. Therefore, a lot was purchased along the Rocky River with the vision of creating a nearby escape less than five miles away from their home. This 1,300 sf 24’ x 24’ dwelling is divided into a four square quadrant with the goal to create a variety of interior and exterior experiences while maintaining a rather small footprint.
Typically, when going on a weekend retreat one has the drive time to decompress. However, without this, the goal was to create a procession from the car to the house to signify such change of context. This concept was achieved through the use of a wood slatted screen wall which must be passed through. After winding around a collection of poured concrete steps and walls one comes to a wood plank bridge and crosses over a Japanese garden leaving all the stresses of the daily world behind.
The house is structured around a nine column steel frame grid, which reinforces the impression one gets of the four quadrants. The two rear quadrants intentionally house enclosed program space but once passed through, the floor plan completely opens to long views down to the mouth of the river into Lake Erie.
On the second floor the four square grid is stacked with one quadrant removed for the two story living area on the first floor to capture heightened views down the river. In a move to create complete separation there is a one quadrant roof top office with surrounding roof top garden space. The rooftop office is accessed through a unique approach by exiting onto a steel grated staircase which wraps up the exterior facade of the house. This experience provides an additional retreat within their weekend getaway, and serves as the apex of the house where one can completely enjoy the views of Lake Erie disappearing over the horizon.
Visually the house extends into the riverside site, but the four quadrant axis also physically extends creating a series of experiences out on the property. The Northeast kitchen quadrant extends out to become an exterior kitchen & dining space. The two-story Northwest living room quadrant extends out to a series of wrap around steps and lounge seating. A fire pit sits in this quadrant as well farther out in the lawn. A fruit and vegetable garden sits out in the Southwest quadrant in near proximity to the shed, and the entry sequence is contained within the Southeast quadrant extension. Internally and externally the whole house is organized in a simple and concise way and achieves the ultimate goal of creating many different experiences within a rationally sized footprint.
Photo: Sergiu Stoian
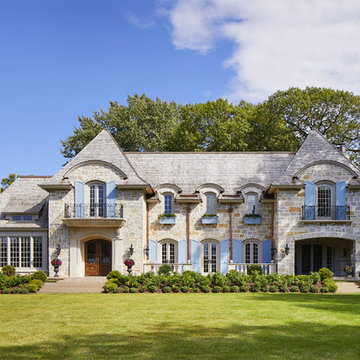
Builder: John Kraemer & Sons | Architecture: Charlie & Co. Design | Interior Design: Martha O'Hara Interiors | Landscaping: TOPO | Photography: Gaffer Photography

Double wash basins, timber bench, pullouts and face-level cabinets for ample storage, black tap ware and strip drains and heated towel rail.
Image: Nicole England
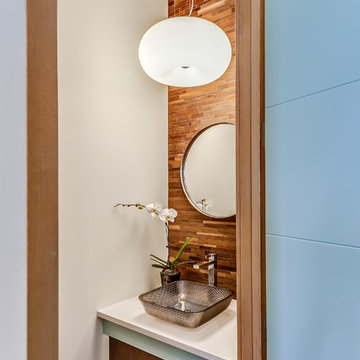
This amazing walnut wood mosaic backsplash extends up the wall to the 10' ceiling. A smoked-glass vessel sink and concrete-like quartz complement the walnut and turquoise furniture-like vanity with hairpin legs.
zoon media
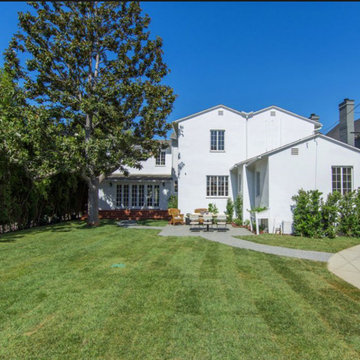
Classic traditional extensively remodeled in 2017 , in the Beverly Hills Flats. Elegant formal entry w/ black & white checkered marble floors, welcomes you to the sweeping curved staircase w/ hand carved wood wainscoting. Large stepdown formal living room with high ceilings , fireplace and built -in bookcases. spacious formal dining and gourmet kitchen with breakfast nook features: Carrera marble counter, Viking, miele, &sub zero appliances.
1,334,122 Blue Home Design Photos
144



















