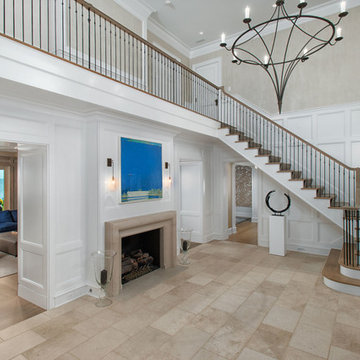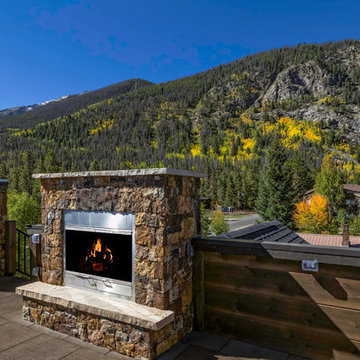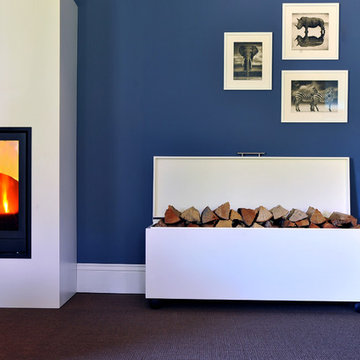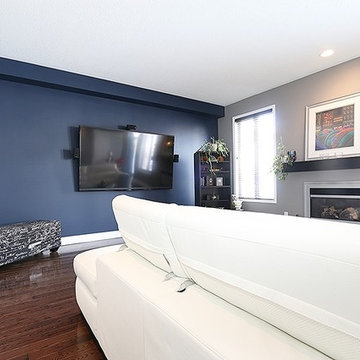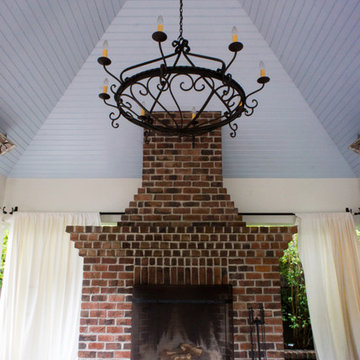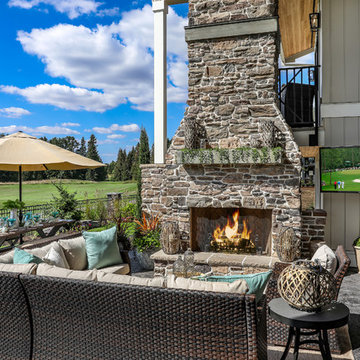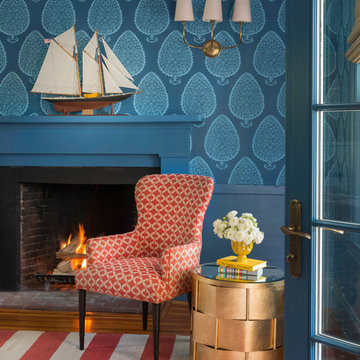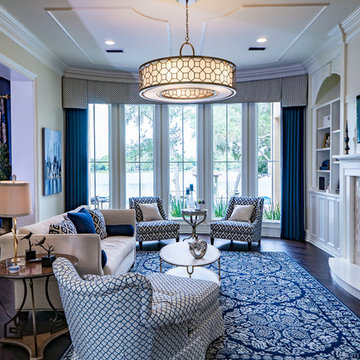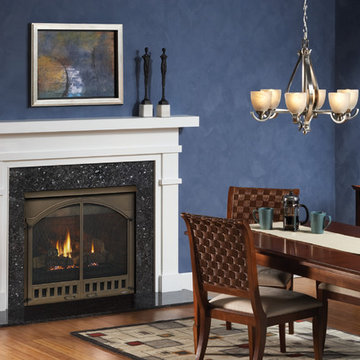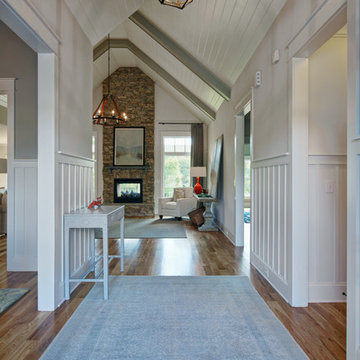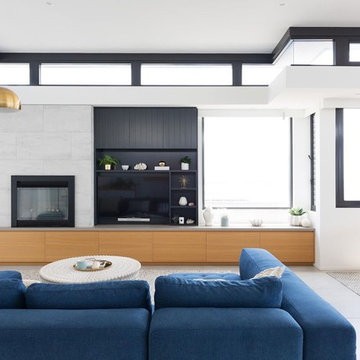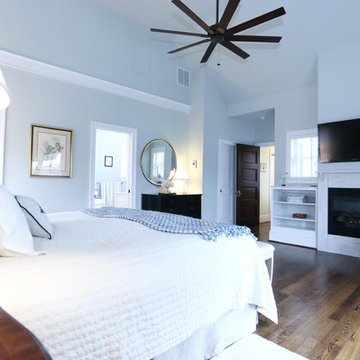5,349 Blue Home Design Photos

Amy Williams photography
Fun and whimsical family room & kitchen remodel. This room was custom designed for a family of 7. My client wanted a beautiful but practical space. We added lots of details such as the bead board ceiling, beams and crown molding and carved details on the fireplace.
The kitchen is full of detail and charm. Pocket door storage allows a drop zone for the kids and can easily be closed to conceal the daily mess. Beautiful fantasy brown marble counters and white marble mosaic back splash compliment the herringbone ceramic tile floor. Built-in seating opened up the space for more cabinetry in lieu of a separate dining space. This custom banquette features pattern vinyl fabric for easy cleaning.
We designed this custom TV unit to be left open for access to the equipment. The sliding barn doors allow the unit to be closed as an option, but the decorative boxes make it attractive to leave open for easy access.
The hex coffee tables allow for flexibility on movie night ensuring that each family member has a unique space of their own. And for a family of 7 a very large custom made sofa can accommodate everyone. The colorful palette of blues, whites, reds and pinks make this a happy space for the entire family to enjoy. Ceramic tile laid in a herringbone pattern is beautiful and practical for a large family. Fun DIY art made from a calendar of cities is a great focal point in the dinette area.
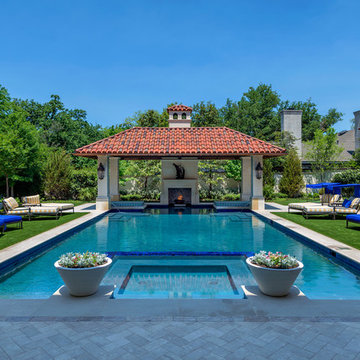
Completed in 2013, this stunning Italianate Mediterranean Villa is located in Highland Park, Texas and stands out in an already distinct architectural neighborhood. This project was designed and installed by Harold Leidner Landscape Architects. The expansive property features a lush landscaping, front motor court with travertine pavers and a luxury pool and spa. The pool area was designed to have a private resort feel to allow for entertaining. In addition to the spacious loggia and cabana spaces, the owner also wanted to have shade protection near the water, so a custom designed pavilion was built on the end of the pool to provide a shaded destination with cushion lounges that extend out into the water, flanked by fountains and adjacent to a fire bowl feature with a classic fire place surround. A truly elegant outdoor space for parties and entertaining with a sophisticated, modern flavor.
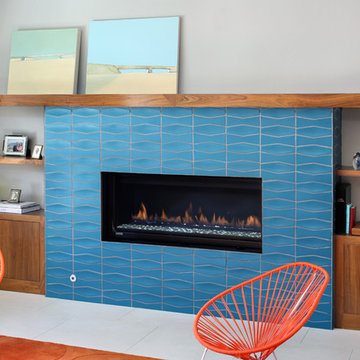
New indoor/outdoor living room with limestone floor tile, claro solid walnut mantel and cabinets, Heath ceramics Diamond & Bowtie fireplace tile. Bernard Andre Photography
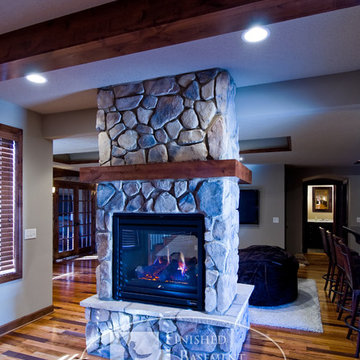
The dark wood finishes in this basement are the perfect contrast to the stone and light ceiling. The double sided fireplace helps seperate the spaces. ©Finished Basement Company
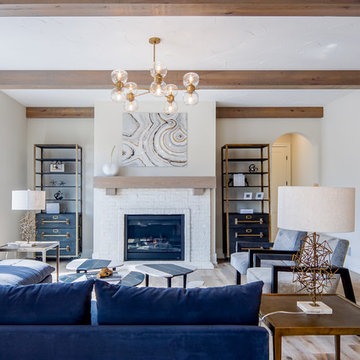
Home Furnishings and Lighting: Laura of Pembroke
Home Design & Build: Memmer Homes
Photo Credit: Laura of Pembroke
5,349 Blue Home Design Photos
9


