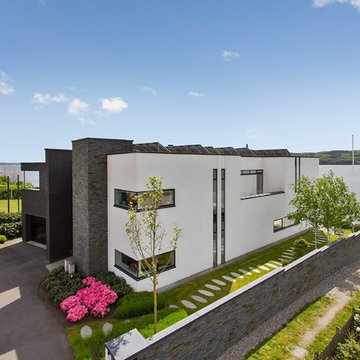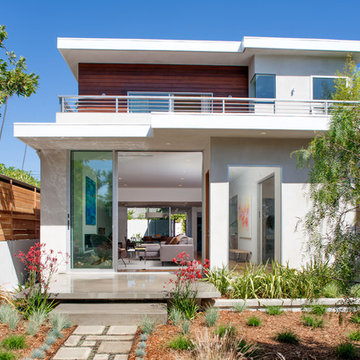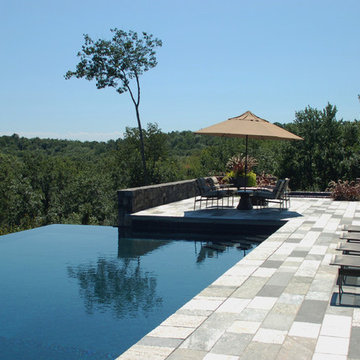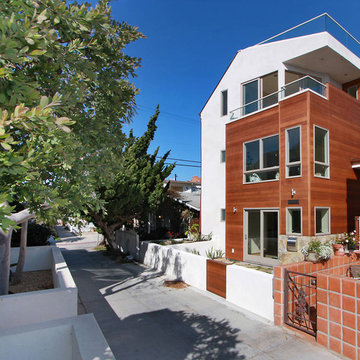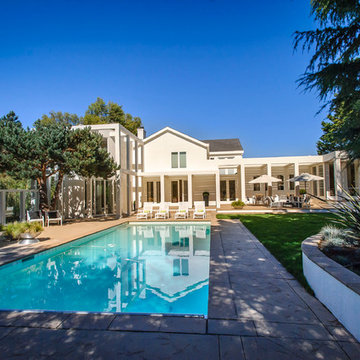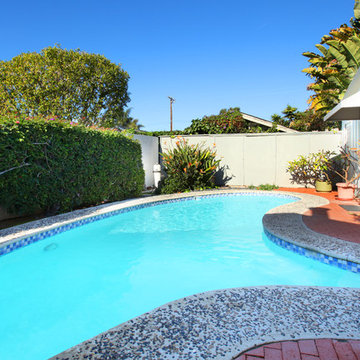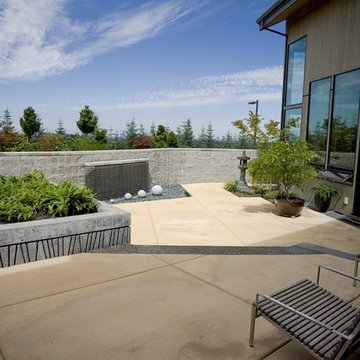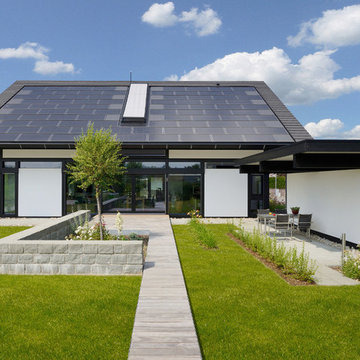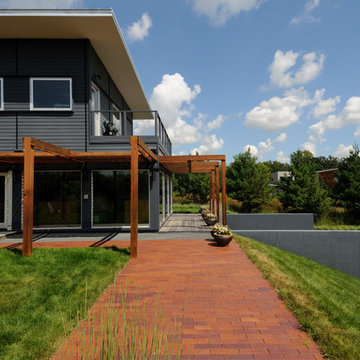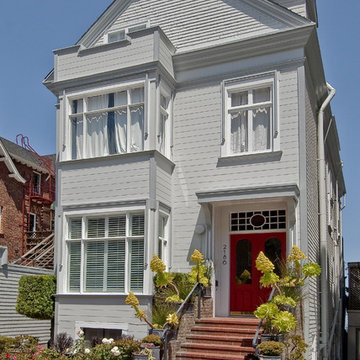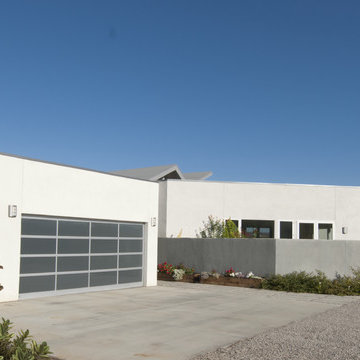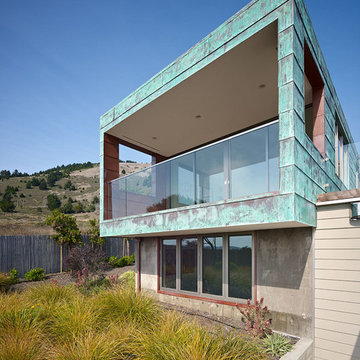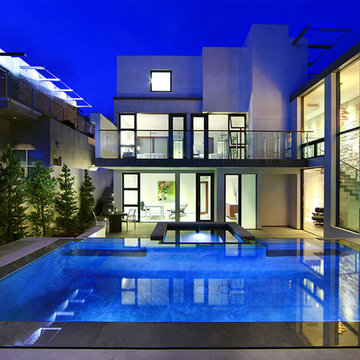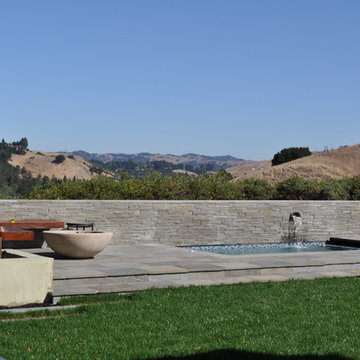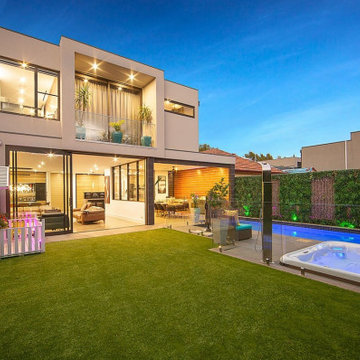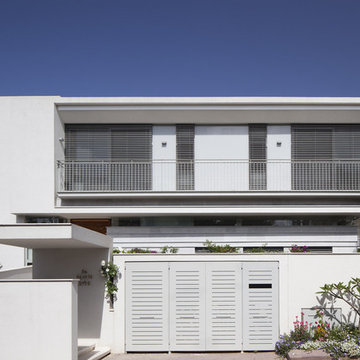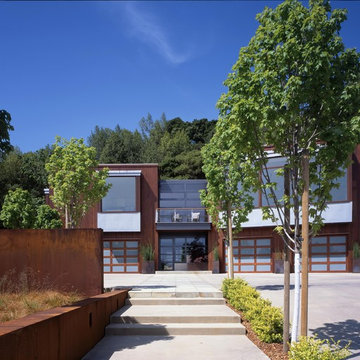101 Blue Home Design Photos
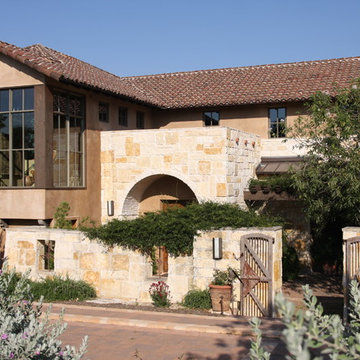
partial front elevation
rick o'donnell architect
Allison Cartwright, www.twisttours.com, photographer
Russ Phillips - Keller Williams Realty, photographer
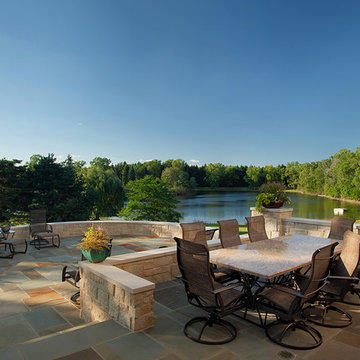
The Avonlea displays a beautiful English-cottage-inspired exterior. With more than 3,500 square feet of living space on the main level, there’s plenty of room to relax and spread out. An octagonal-shaped living room lies at the heart of the floor plan, with a dining area, kitchen and family room the left and a library and master suite to the right. A large home theater and crafts room are highlights of the lower level, which also boasts a guest bedroom, exercise area and kitchenette.
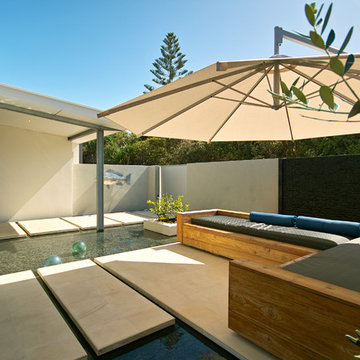
The entry to the home captures the initial theme of water and reflection. A water garden is created with a chill out zone. The elevated water garden mimicks the elevated swimming pool offering seamless intergation with the Pacific ocean. The pool is finished off with blue stone tiles to create a dark reflection pool.
101 Blue Home Design Photos
4



















