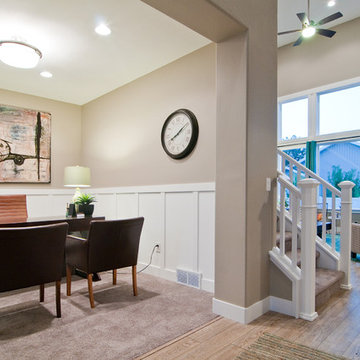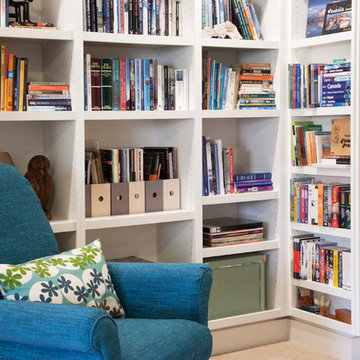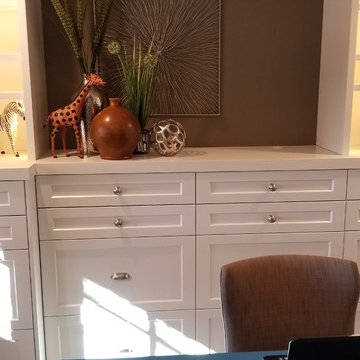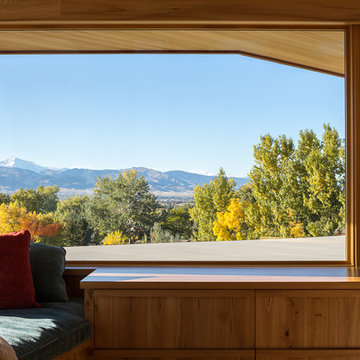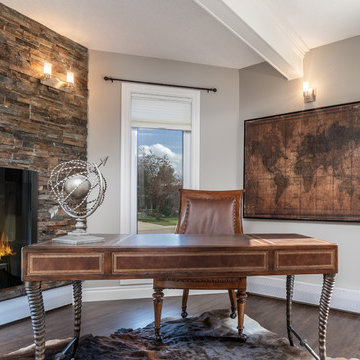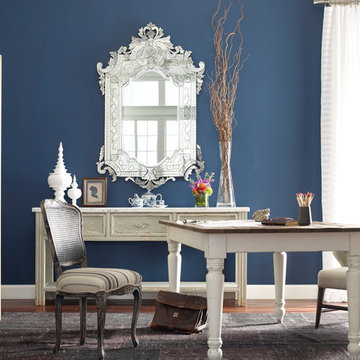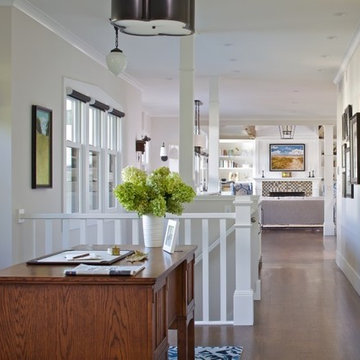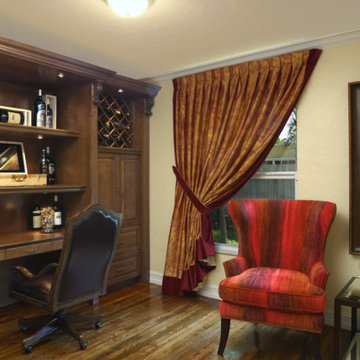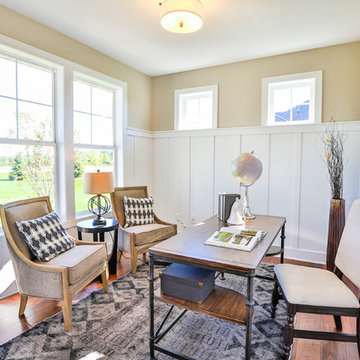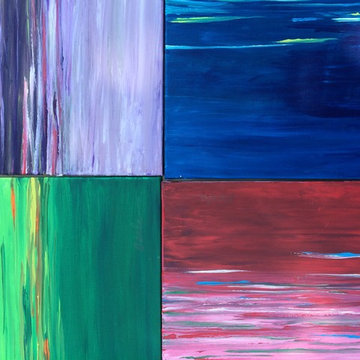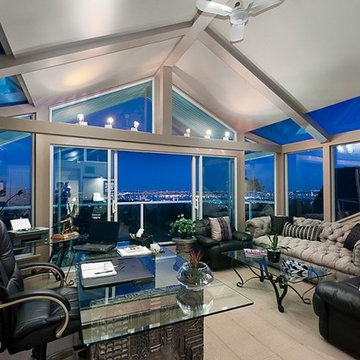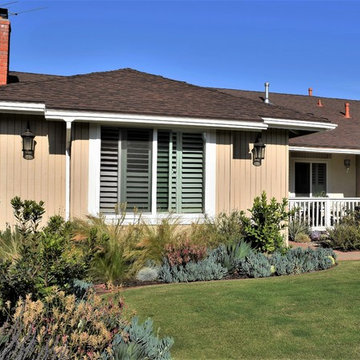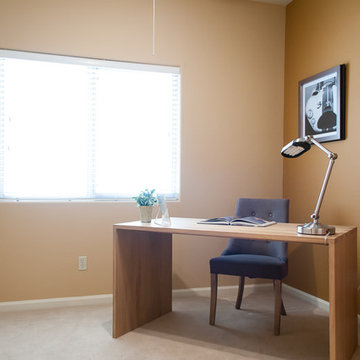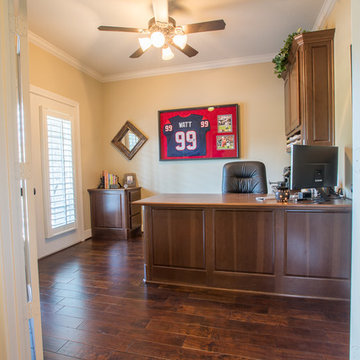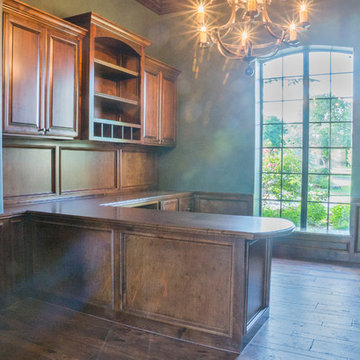Blue Home Office Design Ideas with Beige Walls
Sort by:Popular Today
101 - 120 of 175 photos
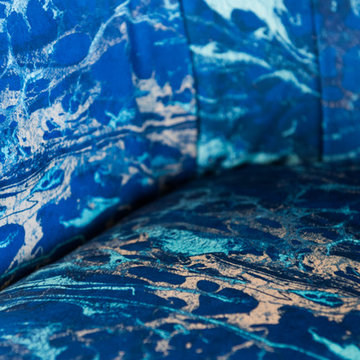
Watery Maui Ocean Colors for Custom Upholstery in Media Room and Home Office of Newly Remodeled Wailea Home. Space has Custom Walnut Built-In Media with Bookshelves that Houses a Motorized Zoom Room Bed. Custom Chevron Wood-Like Porcelain Floor Tile in Chevron Pattern. Kitchen, Bath, and Interior Design by Valorie Spence, Interior Design Solutions, Horizontal Grain Matched Walnut Custom Cabinets by Junior at Island Style Furniture and Cabinets Inc, Maui, Construction by Ventura Construction Corporation, Photography by Greg Hoxsie, A Maui Beach Wedding.
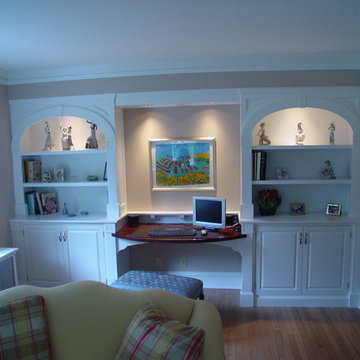
These custom cabinets were installed to anchor one end of the the over-sized living room and provide additional computer work space.
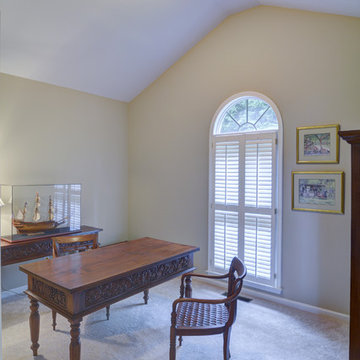
We remodeled the master bath, painted the entire house, new landscaping and hard scapes, added trim in master trey, new carpet, refinished hardwoods, changed stair railing from wood to iron.
http://fotografikarts.com/
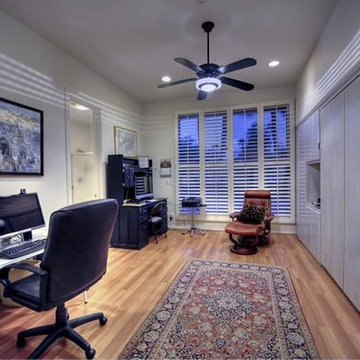
Luxurious and inspiring Home Offices by Fratantoni Luxury Estates.
Follow us on Facebook, Pinterest, Twitter and Instagram for more inspiring photos!!
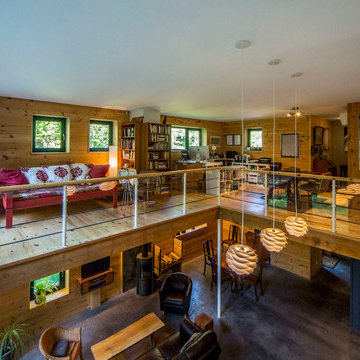
For this project, the goals were straight forward - a low energy, low maintenance home that would allow the "60 something couple” time and money to enjoy all their interests. Accessibility was also important since this is likely their last home. In the end the style is minimalist, but the raw, natural materials add texture that give the home a warm, inviting feeling.
The home has R-67.5 walls, R-90 in the attic, is extremely air tight (0.4 ACH) and is oriented to work with the sun throughout the year. As a result, operating costs of the home are minimal. The HVAC systems were chosen to work efficiently, but not to be complicated. They were designed to perform to the highest standards, but be simple enough for the owners to understand and manage.
The owners spend a lot of time camping and traveling and wanted the home to capture the same feeling of freedom that the outdoors offers. The spaces are practical, easy to keep clean and designed to create a free flowing space that opens up to nature beyond the large triple glazed Passive House windows. Built-in cubbies and shelving help keep everything organized and there is no wasted space in the house - Enough space for yoga, visiting family, relaxing, sculling boats and two home offices.
The most frequent comment of visitors is how relaxed they feel. This is a result of the unique connection to nature, the abundance of natural materials, great air quality, and the play of light throughout the house.
The exterior of the house is simple, but a striking reflection of the local farming environment. The materials are low maintenance, as is the landscaping. The siting of the home combined with the natural landscaping gives privacy and encourages the residents to feel close to local flora and fauna.
Photo Credit: Leon T. Switzer/Front Page Media Group
Blue Home Office Design Ideas with Beige Walls
6
