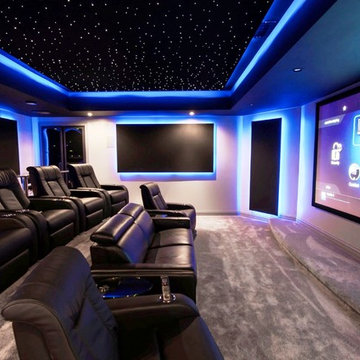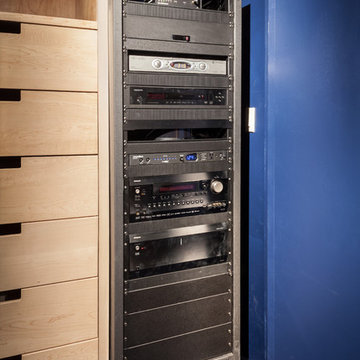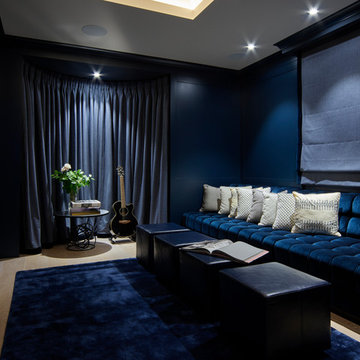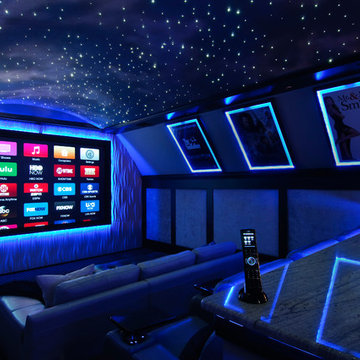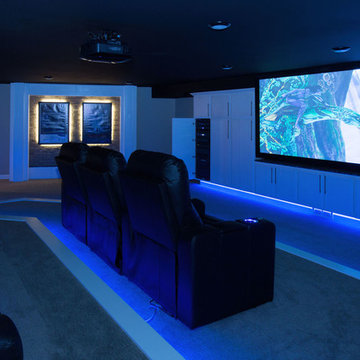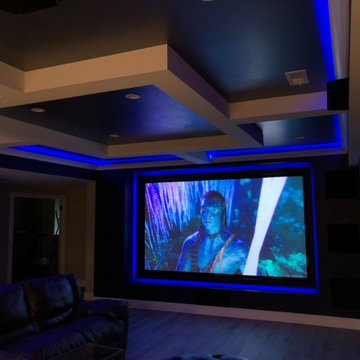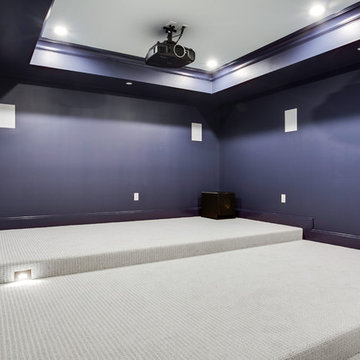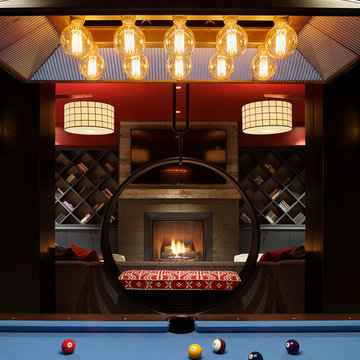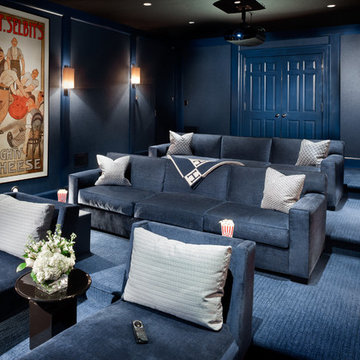Blue Home Theatre Design Photos
Sort by:Popular Today
41 - 60 of 1,835 photos
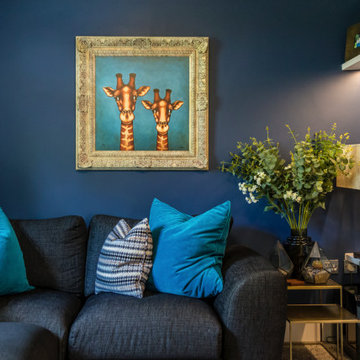
Cozy and contemporary family home, full of character, featuring oak wall panelling, gentle green / teal / grey scheme and soft tones. For more projects, go to www.ihinteriors.co.uk
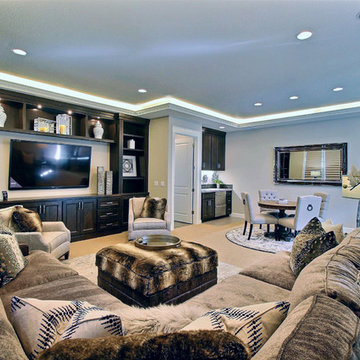
Paint by Sherwin Williams
Body Color - Agreeable Gray - SW 7029
Trim Color - Dover White - SW 6385
Media Room Wall Color - Accessible Beige - SW 7036
Interior Stone by Eldorado Stone
Stone Product Stacked Stone in Nantucket
Gas Fireplace by Heat & Glo
Flooring & Tile by Macadam Floor & Design
Hardwood by Kentwood Floors
Hardwood Product Originals Series - Milltown in Brushed Oak Calico
Kitchen Backsplash by Surface Art
Tile Product - Translucent Linen Glass Mosaic in Sand
Sinks by Decolav
Slab Countertops by Wall to Wall Stone Corp
Quartz Product True North Tropical White
Windows by Milgard Windows & Doors
Window Product Style Line® Series
Window Supplier Troyco - Window & Door
Window Treatments by Budget Blinds
Lighting by Destination Lighting
Fixtures by Crystorama Lighting
Interior Design by Creative Interiors & Design
Custom Cabinetry & Storage by Northwood Cabinets
Customized & Built by Cascade West Development
Photography by ExposioHDR Portland
Original Plans by Alan Mascord Design Associates
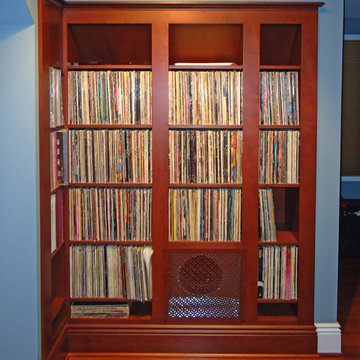
This room was conceived specifically for listening to music and relaxing! It was this client's dream to have a room like this "someday" and we were delighted to be chosen to work with him to design and build the wet bar, LP album storage, and phonograph platform. The LP shelving was built in between the wall studs and around the air return vents in order to maximize album storage without taking up floor space.
We received one of our nicest compliments from this client. In an email he wrote, "I know you sincerely care about every detail and that means a lot. The fact that you came back one more time to measure is a testament to that."
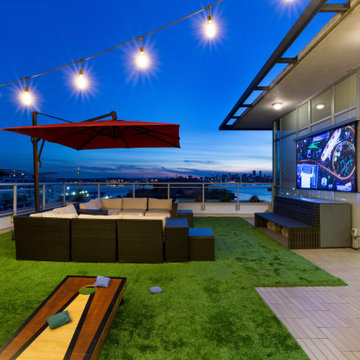
Who said your Home Theatre needs to be in the basement? Sometimes we need to reverse the thought process - Rooftop Patio Home Theatre complete with LG 4K laser short throw projector, SI specialized short throw wireless motorized screen, 5.1 Surround Sound consisting of Origin Acoustics weather proof rock speakers and Savant control.
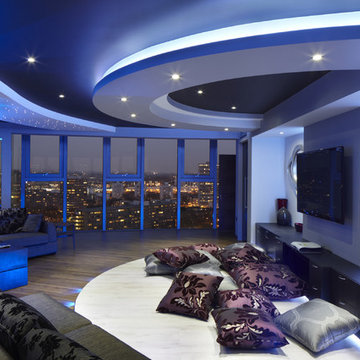
The design reveals previously unseen panoramic views of London’s famous skyline and increases the usable floor space and value by reconfiguring access arrangements. The resulting accommodation is divided into 4 suites, with separate bedrooms, bathrooms, walk-in wardrobes and changing spaces, study areas and children’s play space. There is also family kitchen and a large central hub space which is arranged to host both social gatherings of family and friend and more intimate family moments.
photo by jack Hobhouse
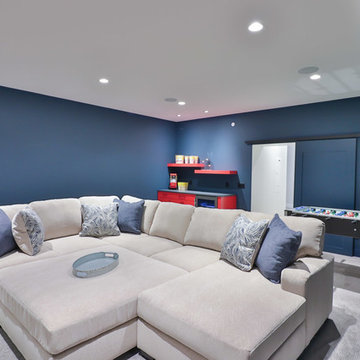
Perched on the side of beautiful Okanagan Lake within the stunning community of Waterside, Lakestone, sits Slateview Villa. Build for the flexibility of a holiday home or year-round residence, this home is finished with the highest quality carpentry, stone, and charming lakeside design.
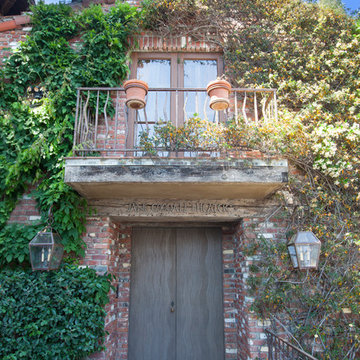
This was a detached building from the main house just for the theater. The interior of the room was designed to look like an old lodge with reclaimed barn wood on the interior walls and old rustic beams in the ceiling. In the process of remodeling the room we had to find old barn wood that matched the existing barn wood and weave in the old with the new so you could not see the difference when complete. We also had to hide speakers in the walls by Faux painting the fabric speaker grills to match the grain of the barn wood on all sides of it so the speakers were completely hidden.
We also had a very short timeline to complete the project so the client could screen a movie premiere in the theater. To complete the project in a very short time frame we worked 10-15 hour days with multiple crew shifts to get the project done on time.
The ceiling of the theater was over 30’ high and all of the new fabric, barn wood, speakers, and lighting required high scaffolding work.
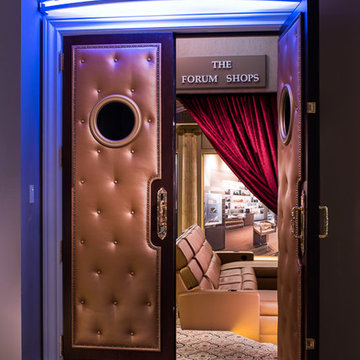
Designed to evoke the spirit of the Forum Shops in Las Vegas, Nevada. The theater Entry features a color changing LED Marquee and tufted faux porthole doors. Photo by Andy Frame
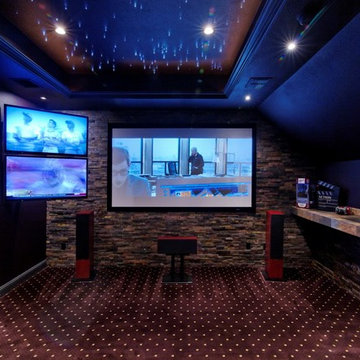
A media room with multiple screens keeps everyone happy! Specially designed LED lighting with built in dimmers in the ceiling gives you complete control and a stunning starlight effect.
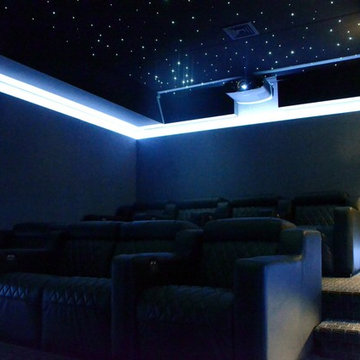
We specialize in home theater installation for Armonk NY, Westchester County, Fairfield County, New York City and surrounding areas. Give us a call or for a free consultation! 914-765-0461. http://soundworksny.com/
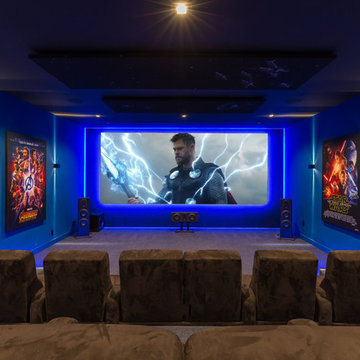
An 18 person Cinema with a luxurious state of the art screen and sound system.
The rich carpeting and lazy boy seatings with cup holders, speakers hiding behind the magnificent movie posters and the darkness of the black and electric blue colors bring out the opulence and create the lavish cinematic experience.
Blue Home Theatre Design Photos
3
