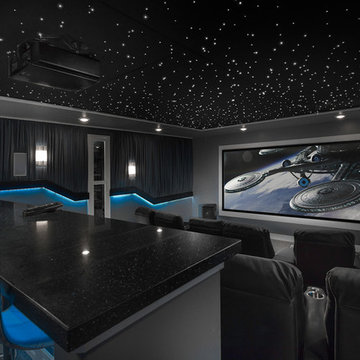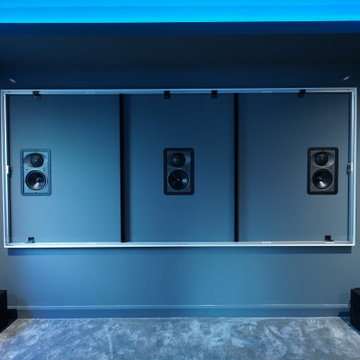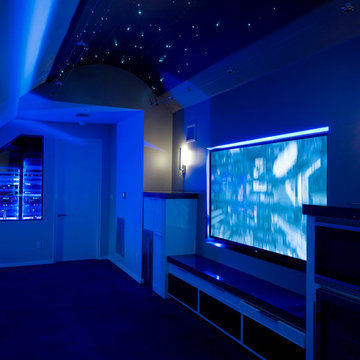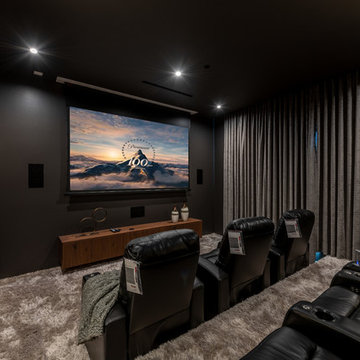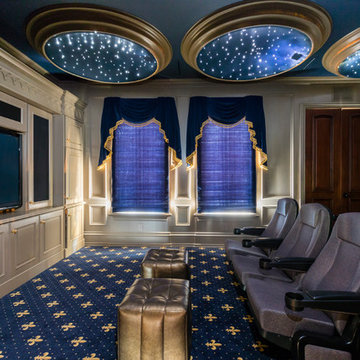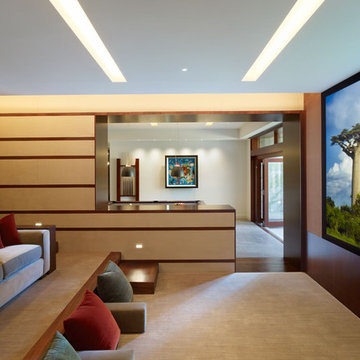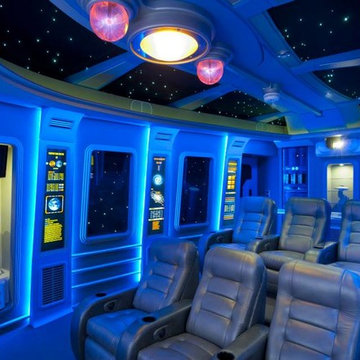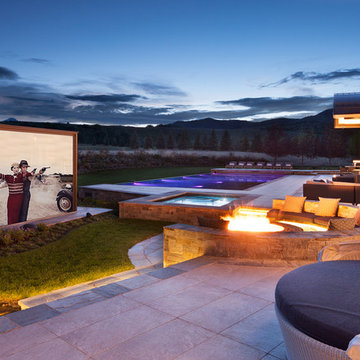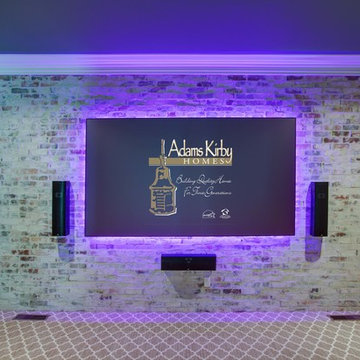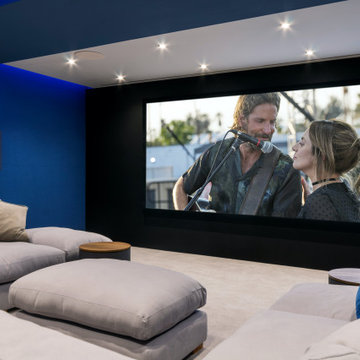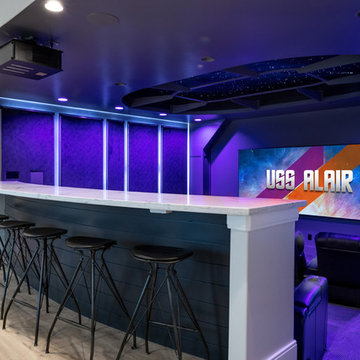Blue Home Theatre Design Photos
Refine by:
Budget
Sort by:Popular Today
1 - 20 of 476 photos
Item 1 of 3
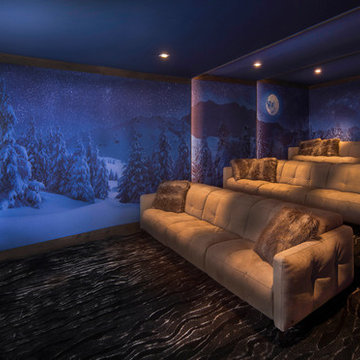
16-person movie theater featuring a dramatic, mountain-themed mural.
Jeff Dow Photography
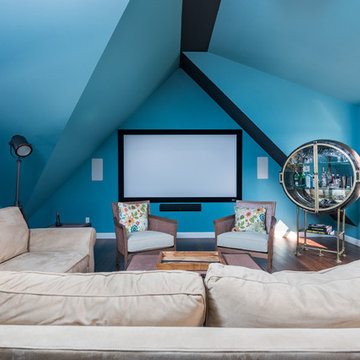
This is the seating area for the Home Theater with a 100" projection screen display. Speakers are discreet. Timothy Hill
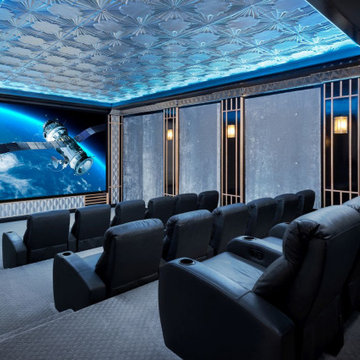
Custom home theater, Reunion Resort Kissimmee FL by Landmark Custom Builder & Remodeling
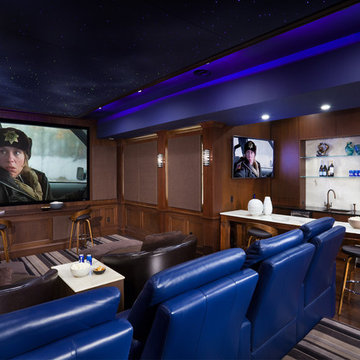
how would you like to watch a movie in this home theatre! an exciting use of cobalt blue in the leather theatre seating and again in the ceiling's LED design. countertops are in back lit onyx and the wood walls and bar cabinetry are in stained walnut.
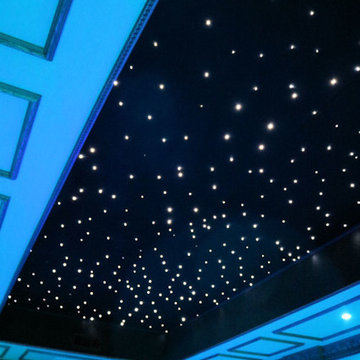
Basement room converted into a Home Theater room. New walls and ceiling were built. Fully insulated. All custom woodwork, acoustic panels, fiber optic ceiling with shooting star, new carpet and seating. LED RGB ceiling lights add to the atmosphere allowing over 30 color options in the room. programmable mood lighting is available. In-wall speakers, projector screen with motorized masking system, custom leather door. Projector sits on a shelf on the back wall in the room.
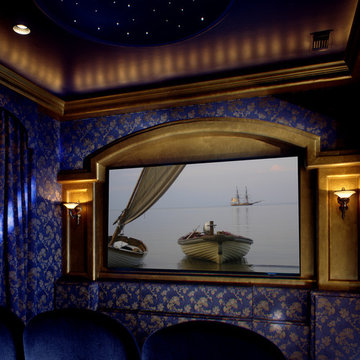
This more formal space was originally built for the 1999 Parade of Homes (yes I have been at this a while). It wont best of show. Based on the old movie houses it used the traditional Irwin Theaters seats something we seldom do today but it sure was nice then.
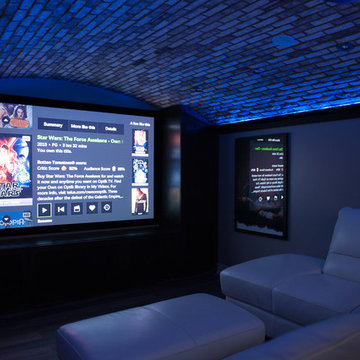
This movie room is complete with state of the art custom surround sound and mood lighting. The gym is right behind it so you could actually have someone using work out equipment behind you without affecting the sound quality of the theater.
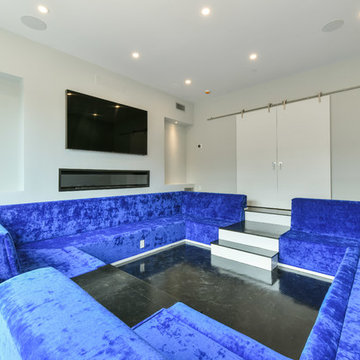
We designed, prewired, installed, and programmed this 5 story brown stone home in Back Bay for whole house audio, lighting control, media room, TV locations, surround sound, Savant home automation, outdoor audio, motorized shades, networking and more. We worked in collaboration with ARC Design builder on this project.
This home was featured in the 2019 New England HOME Magazine.
Blue Home Theatre Design Photos
1
