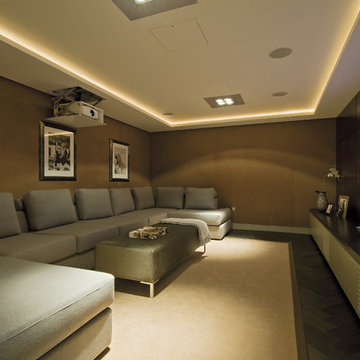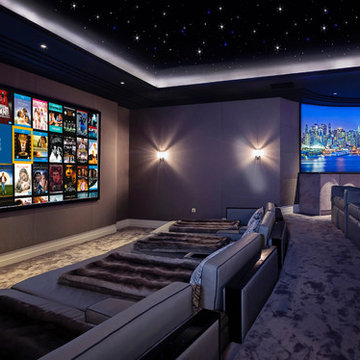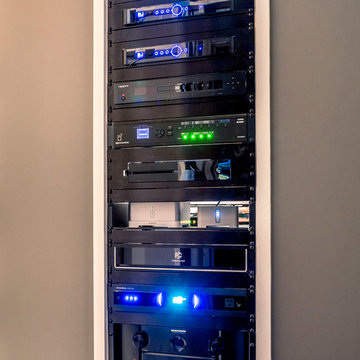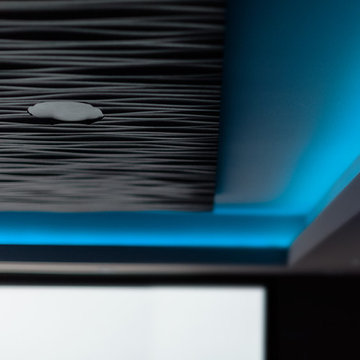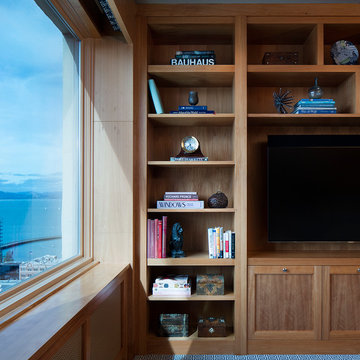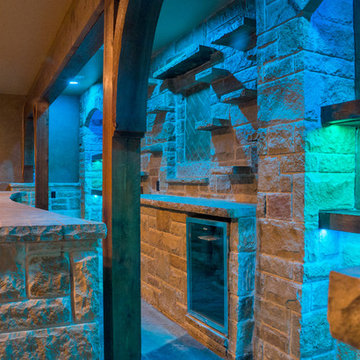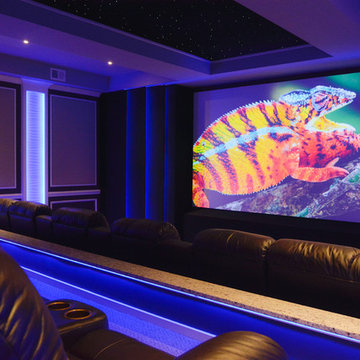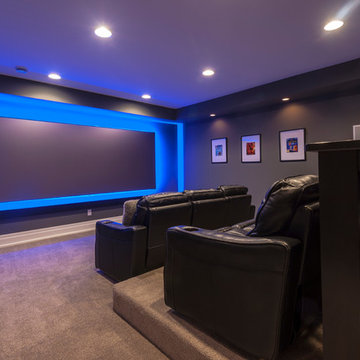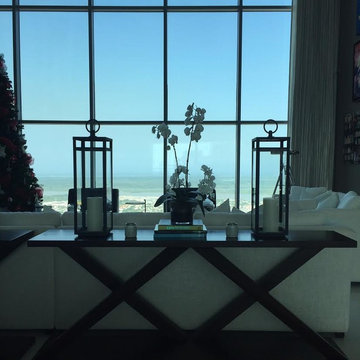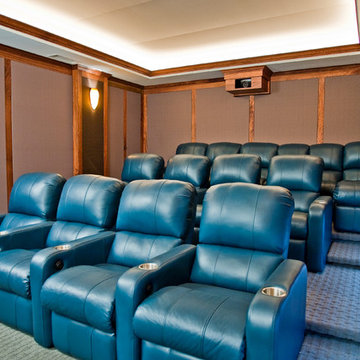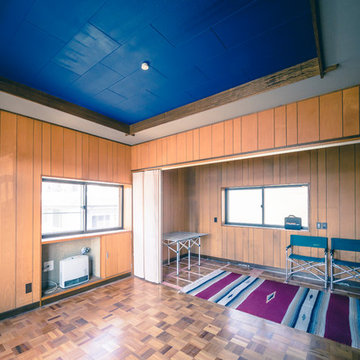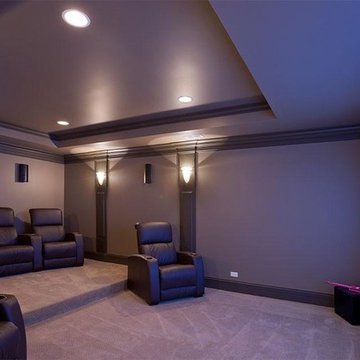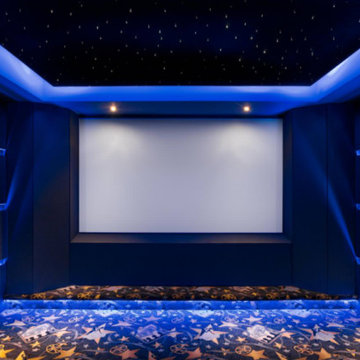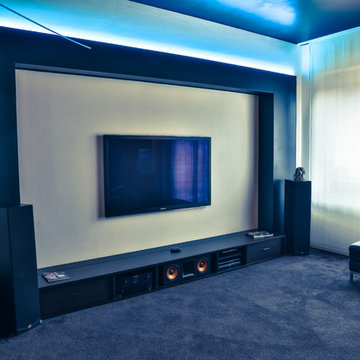Blue Home Theatre Design Photos with Brown Walls
Refine by:
Budget
Sort by:Popular Today
1 - 20 of 21 photos
Item 1 of 3
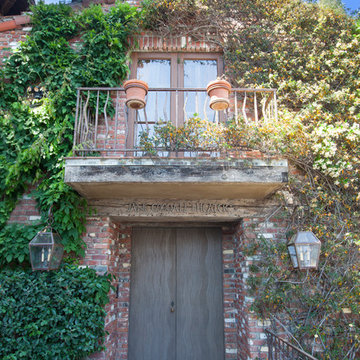
This was a detached building from the main house just for the theater. The interior of the room was designed to look like an old lodge with reclaimed barn wood on the interior walls and old rustic beams in the ceiling. In the process of remodeling the room we had to find old barn wood that matched the existing barn wood and weave in the old with the new so you could not see the difference when complete. We also had to hide speakers in the walls by Faux painting the fabric speaker grills to match the grain of the barn wood on all sides of it so the speakers were completely hidden.
We also had a very short timeline to complete the project so the client could screen a movie premiere in the theater. To complete the project in a very short time frame we worked 10-15 hour days with multiple crew shifts to get the project done on time.
The ceiling of the theater was over 30’ high and all of the new fabric, barn wood, speakers, and lighting required high scaffolding work.
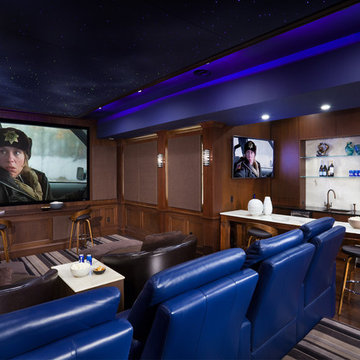
how would you like to watch a movie in this home theatre! an exciting use of cobalt blue in the leather theatre seating and again in the ceiling's LED design. countertops are in back lit onyx and the wood walls and bar cabinetry are in stained walnut.
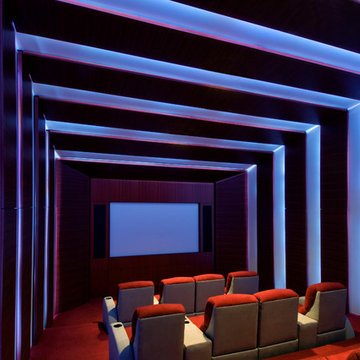
The Media Room is designed with theater acoustics and has motorized, heated theater seating with individual control and gaming stations. The entrance door is a massive 3’6” x 8’9” Overly acoustical door on ultra-efficient hinges.
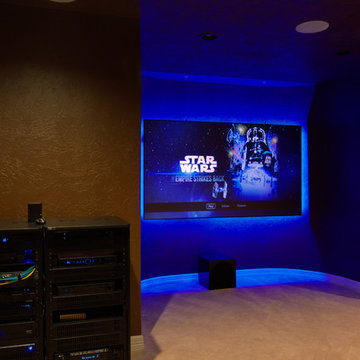
This room offered the unique challenge of a curved wall. The homeowner had a large TV, sitting on a stand, in the middle of the space. What he really wanted was a screen and a projector.
We installed a 100" Black Diamond screen with a "flown" mount, which suspended the screen from the ceiling. We also installed the backlit LED lighting option, which allows the user to change the color depending on their personal preference.
The room has 5 Definitive Technology in-ceiling speakers, as well as a 10" subwoofer.
We used 2 21-space equipment racks to hold all of the electronics for the entire house.
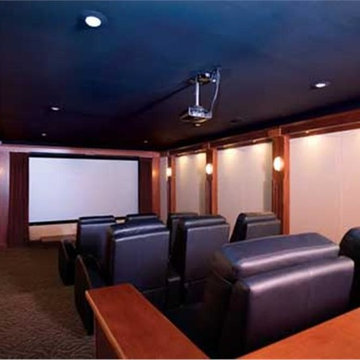
One of two home theaters on the property. Was built with 13.2 Dolby all in the cieling and walls with no grills, or hidden coverings. This project came in on budget and we were able to upgrade the seating with extra tactile thump for action movies with our totally invisible audio system - InvizAudio - Speakerless Audio Systems
Blue Home Theatre Design Photos with Brown Walls
1
