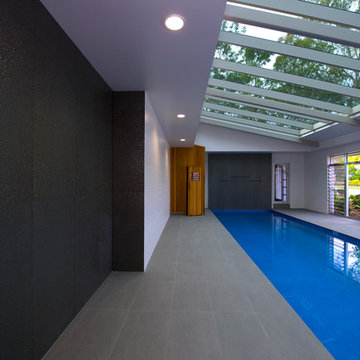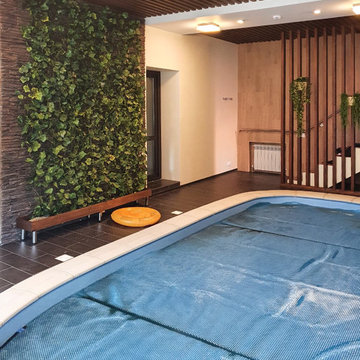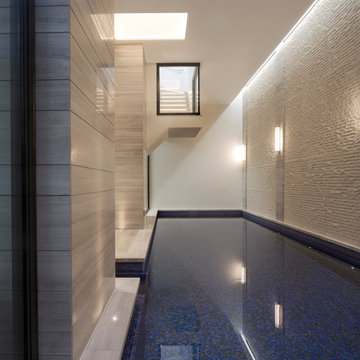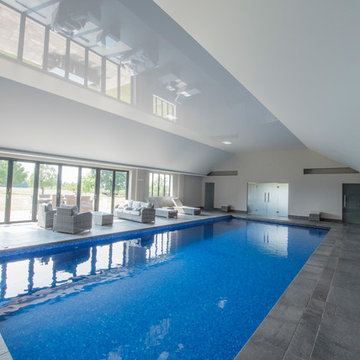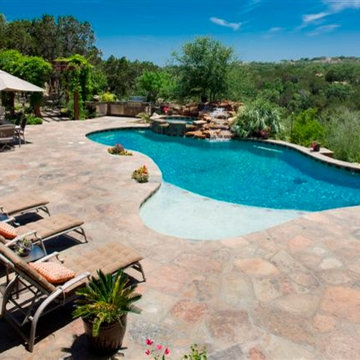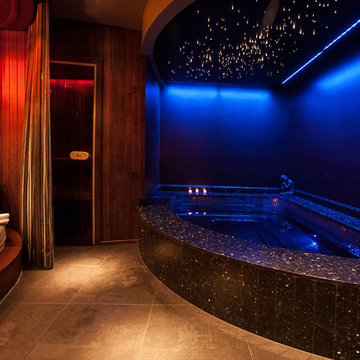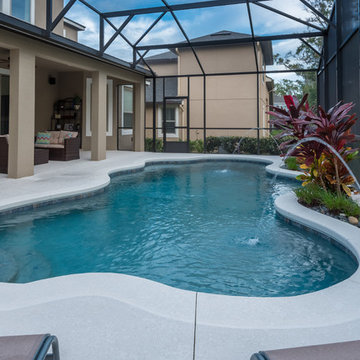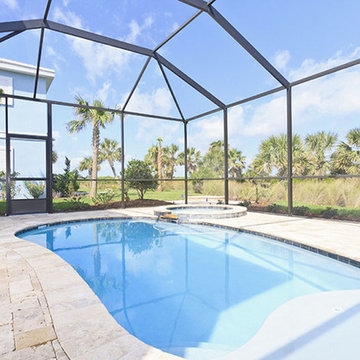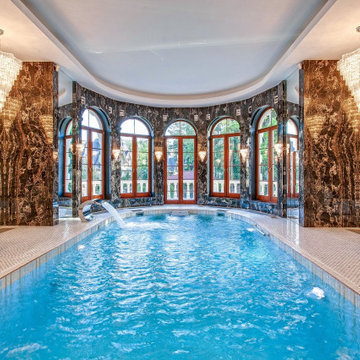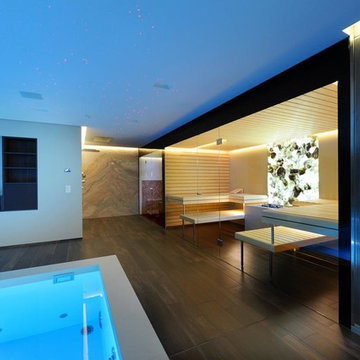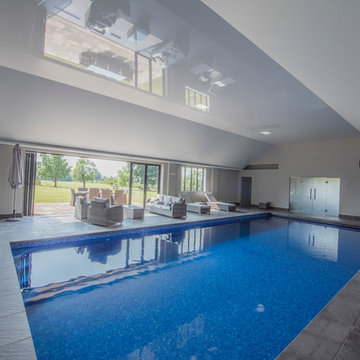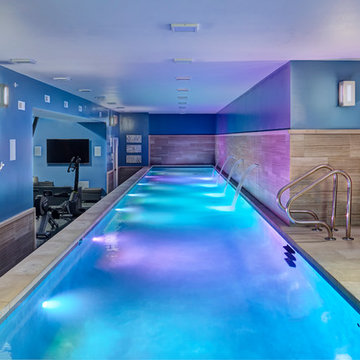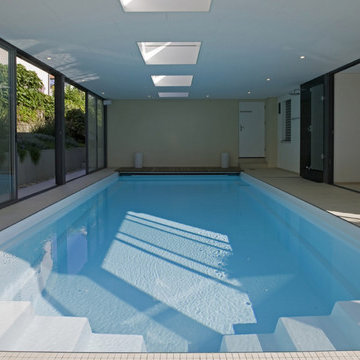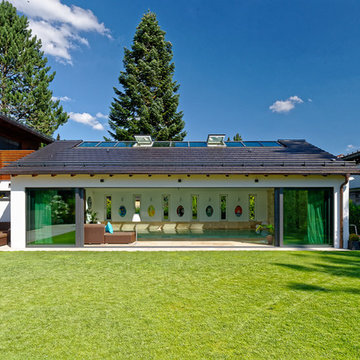Blue Indoor Pool Design Ideas
Refine by:
Budget
Sort by:Popular Today
241 - 260 of 627 photos
Item 1 of 3
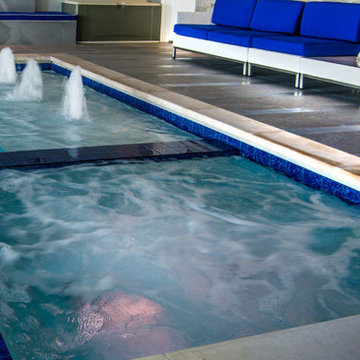
Request Free Quote
This modern indoor swimming pool in Lake Geneva, Wi measures 19'8" x 37'5" and features a 7'0" x 7'0" hot tub inside it. Adjacent to the hot tub is a 5'0" x 11'8" sunshelf equipped with 3 LED lit bubbler jet features. The pool also possesses a 5'0" bench all around the perimeter and a 3' x 37'5" Jogging Lane. Limestone Coping surrounds the pool and an automatic safety cover cuts evaporative moisture in the space. The pool finish is CeramaQuartz. Photos by Larry Huene
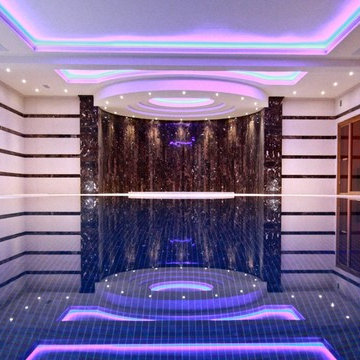
Basement pool hall
Level deck pool with stone clad surround and drainage channel, marble and Portuguese limestone clad walls.
Winner of 2016 SPATA Gold award
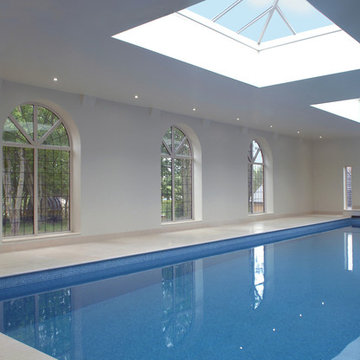
‘Chaucer Cream’ tumbled marble tiles provide a slip free and refined look to the edge of this 15m indoor swimming pool. Plenty of daytime light is provided by a pair of pyramid skylights and arched windows.
‘Chaucer Cream’ marble is supplied by Stones of Croatia, Loughborough, UK. Please feel welcome to contact us for more information & pricing, either by phone on +44 (0)1509 412007 or by email: sales@stonesofcroatia.co.uk
Photograph by Joshua Fernandez.
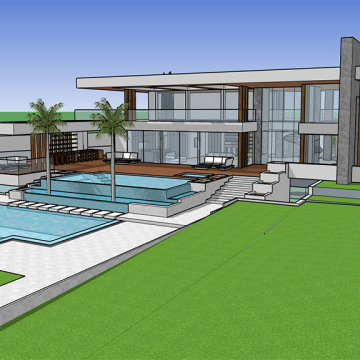
Progetto e realizzazione piscine con oasi idromassaggio, zone idromassaggio, spiaggette, nuoto controcorrente, cascate, lettini idromassaggio e giochi d'acqua per hotel e ville private.
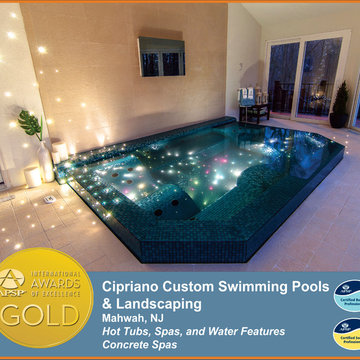
The overflow spa is built into the floor of the room and the water level is 6 inches above the floor. When the spa overflows the water is captured in a hidden catch basin and re-circulated back into the spa. This entire perimeter overflow spa is finished in a mix of iridescent and non-iridescent blue colored glass tile. All of the lines of the tile run true throughout the entire spa. This means you can follow a single line of tile up the front of the spa, down the interior wall, across the floor, up and over the seating, and finally out the back. These lines display a high level of craftsmanship, and can be seen running true through the spa no matter what direction you look at it from. A custom cut template is used for the radius of the interior steps in order to make sure the cut tiles blend together perfectly as they curve around. Tile is blended across right angles of interior walls with the use of a special quarter round tile. The glass tile work in this perimeter overflow spa is of the highest quality and ever little detail was carefully planned and installed masterfully. The interior of the spa features two customized king and queen chairs made specifically the client and his wife. Each chair features a total of seven massage jets. Three are aimed at their back; two for the calf muscles and two more are foot massagers. In between the king and queen chairs is a bench seat, which features more massage jets aimed at the lower back. On the opposite side of the bench are two round steps to aid in comfortably getting in and out of the spa. Fiber optic lighting is not only incorporated into the spa but also the floor and walls. Holes were drilled into the floor around the spa and fiber optic lights were inserted to be flush with the tile of the floor. The lights continue into the interior of the spa and are installed flush with the spas glass tile finish. The lights emerge from the spa and make their way up and around the walls. The result is a brush stroke of light that begins on the floor makes its way through the spa and up onto the wall. Weaving the fiber optic lighting into the floor and through the glass tile of the spa was a challenging feat but produced wonderful results. The lighting combined with the shimmer of the iridescent glass tile and overflowing water creates a very elegant indoor spa fit for a king and queen.
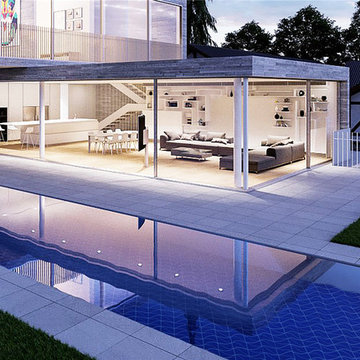
Install a L-shape inground swimming pool to make your house stand out. - 2" zip connection federal blue triangle tile
Blue Indoor Pool Design Ideas
13
