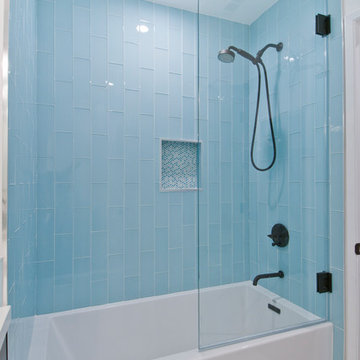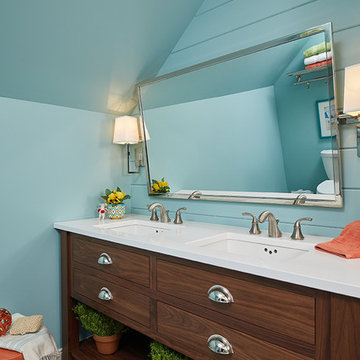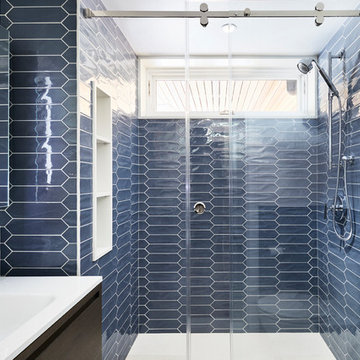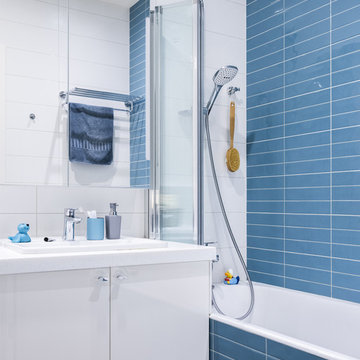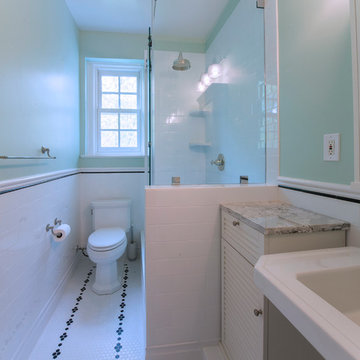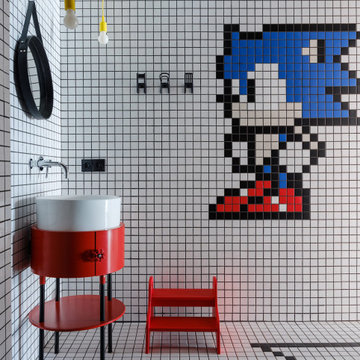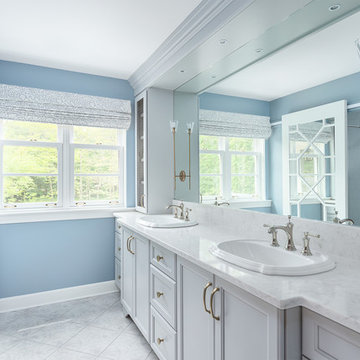Blue Kids Bathroom Design Ideas
Refine by:
Budget
Sort by:Popular Today
181 - 200 of 962 photos
Item 1 of 3
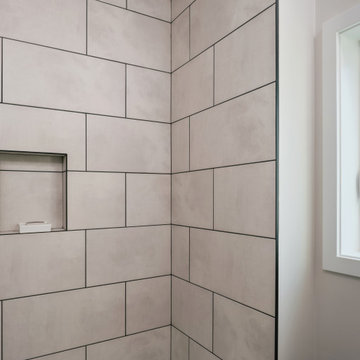
This bathroom gets a lot of natural light. We also added a built-in shelf for easy storage for shower and bath products.
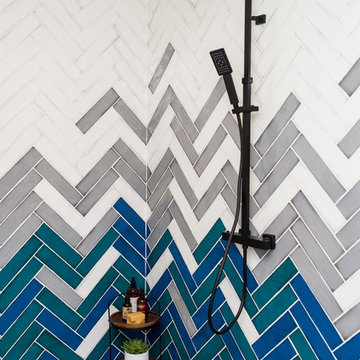
Wheelchair accessible wet room with black shower fittings. Herringbone tiles in blue, turquoise, grey and white
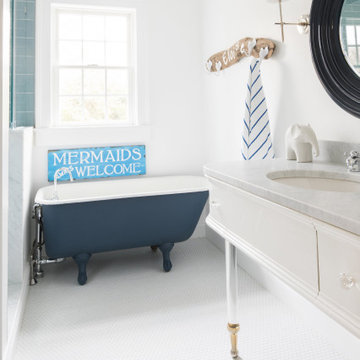
Sometimes what you’re looking for is right in your own backyard. This is what our Darien Reno Project homeowners decided as we launched into a full house renovation beginning in 2017. The project lasted about one year and took the home from 2700 to 4000 square feet.
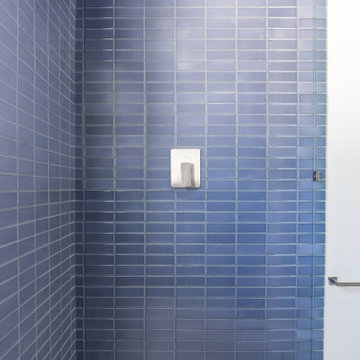
Showering your bathroom in cool blue and white tile accents will create a space that will serenade your senses.
DESIGN
A. Naber Design
PHOTOS
Charlotte Lea
Tile Shown: 2x6 in Slate Blue & White Wash
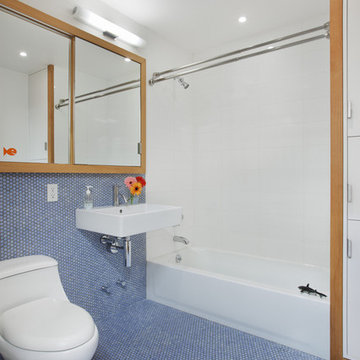
A cookie cutter developer three bedroom duplex was transformed into a four bedroom family friendly home complete with fine details and custom millwork. A home office, artist studio and even a full laundry room were added through a better use of space. Additionally, transoms were added to improve light and air circulation.
Instead of providing separate bedrooms for the two young children, we designed a single large bedroom with a sliding wall of Douglas fir. Half of the space can be configured as a playroom, with the children sleeping on the other side. The playroom can also function as a guest room.
Photo by Ofer Wolberger

Although the footprint stayed the same, the functionality and storage were greatly improved, along with all the surfaces and fixtures.
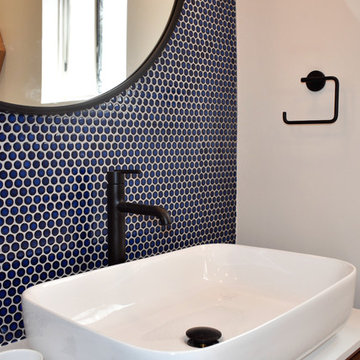
Midcentury Bathroom Design and Remodel,
Before we start we plan!
For our customers We create an 3D design and after that we start the construction work!
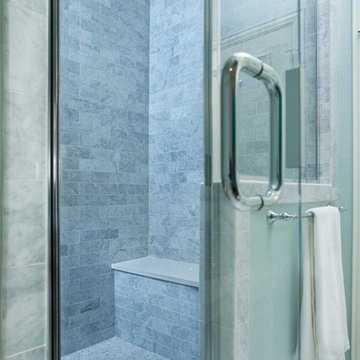
The upstairs bathroom in this West Plano home built in the 1990's was given a whole new look, with new shower, vanity and fixtures.
Interior design by Denise Piaschyk.
Photography by Sergio Garza Photography.

Grey porcelain tiles and glass mosaics, marble vanity top, white ceramic sinks with black brassware, glass shelves, wall mirrors and contemporary lighting

Une maison de maître du XIXème, entièrement rénovée, aménagée et décorée pour démarrer une nouvelle vie. Le RDC est repensé avec de nouveaux espaces de vie et une belle cuisine ouverte ainsi qu’un bureau indépendant. Aux étages, six chambres sont aménagées et optimisées avec deux salles de bains très graphiques. Le tout en parfaite harmonie et dans un style naturellement chic.
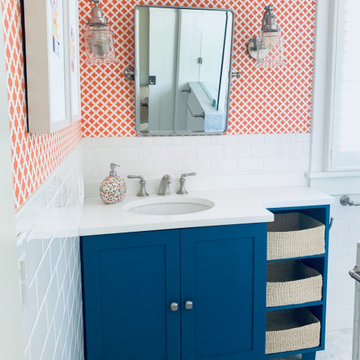
A fun bathroom for three siblings to share! Toothbrush charging station built inside of the cabinet.
Blue Kids Bathroom Design Ideas
10



