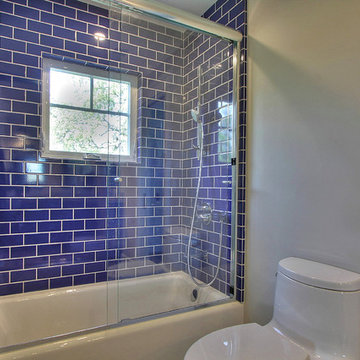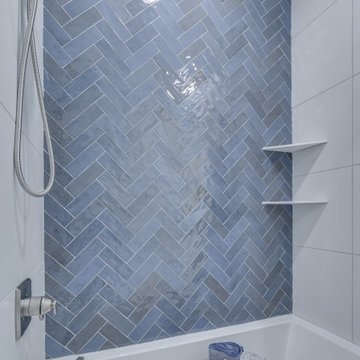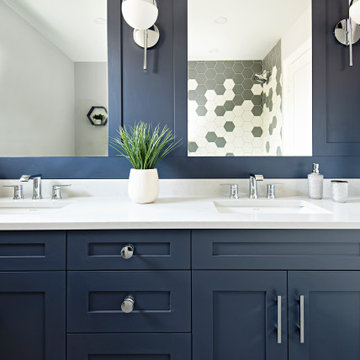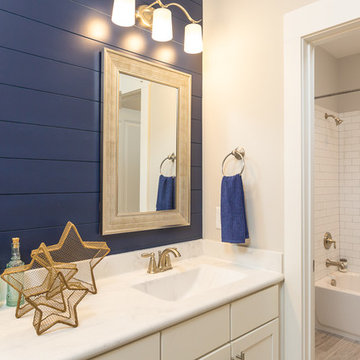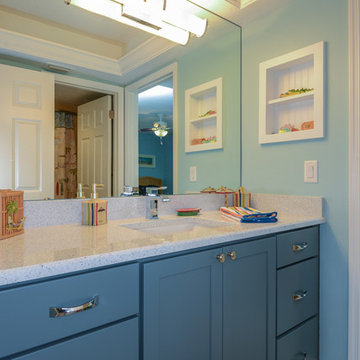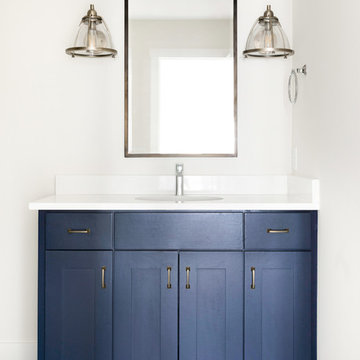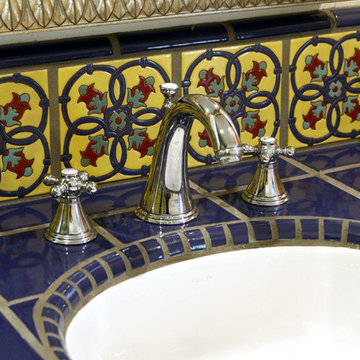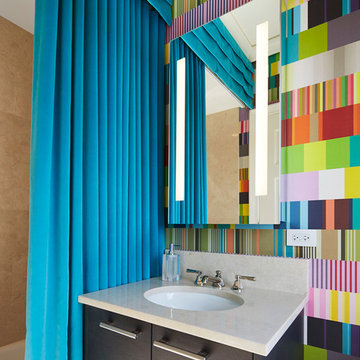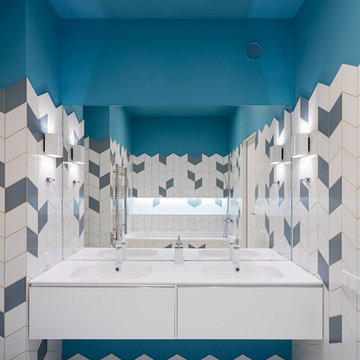Blue Kids Bathroom Design Ideas
Refine by:
Budget
Sort by:Popular Today
221 - 240 of 964 photos
Item 1 of 3

The dark hexagon tile flooring provides some texture and contrast to the bathroom, especially when illuminated by the toe-kick lighting at the vanity. The wood veneer cabinetry significantly brightens up the space.
Design by: H2D Architecture + Design
www.h2darchitects.com
Built by: Carlisle Classic Homes
Photos: Christopher Nelson Photography
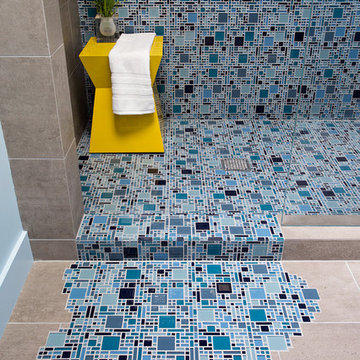
The David Hockney 1978 art piece Swimming Pool with Reflection inspired this California-cool bathroom. Watery-blue glass mosaic tile spills down the shower wall and out onto the concrete-gray tile floor in puddles. The custom back-painted glass vanity floats on the blue walls and is anchored by a chrome Kohler faucet, adding a modern sophistication to this fun space perfect for a young boy.
Mariko Reed Photography
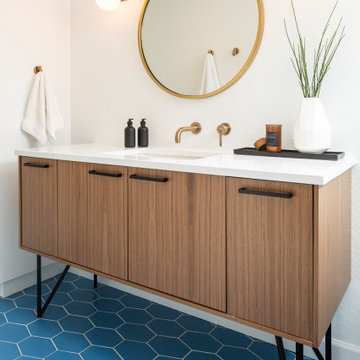
Hall Bathroom
The floor tile in this bathroom still makes our hearts skip a beat. We designed the rest of the space to be a clean and bright white, and really let the lovely blue of the floor tile pop. The walnut vanity cabinet (complete with hairpin legs) adds a lovely level of warmth to this bathroom, and the black and brass accents add the sophisticated touch we were looking for.

Built at the turn of the century, this historic limestone’s 4,000 SF interior presented endless opportunities for a spacious and grand layout for a family of five. Modern living juxtaposes the original staircase and the exterior limestone façade. The renovation included digging out the cellar to make space for a music room and play space. The overall expansive layout includes 5 bedrooms, family room, art room and open dining/living space on the parlor floor. This design build project took 12 months to complete from start to finish.
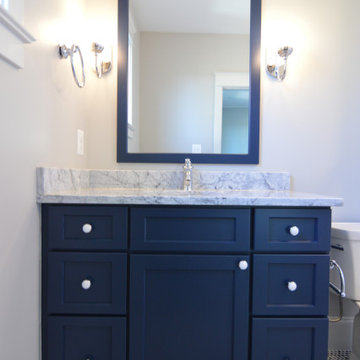
Custom bath vanity in Regent Blue by Bullseye Wood Specialties for M R Custom Homes.
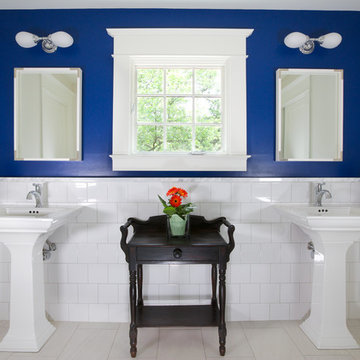
This Jack and Jill bathroom features double sinks, mirrors and lighting with a window in between letting the natural light in. The dark blue wall contrasts perfectly with the white square tile and white sinks. The floor features wide cream tile similar to the color of the other walls.
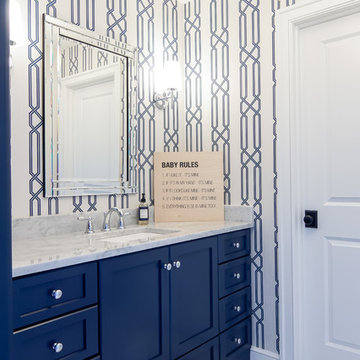
Interior Design, Home Furnishings, and Lighting by/from Laura of Pembroke, Inc.
New home construction by Memmer Homes
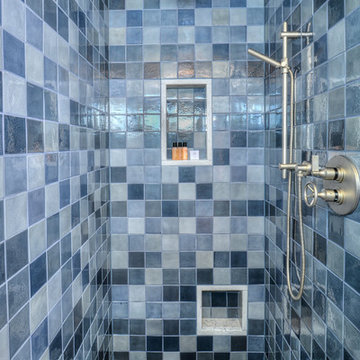
This wet room is tiled from ceiling to floor with an interesting combination of blue hues. Complete with a detachable handheld shower and rainfall shower, the bath feels as if you are under the ocean.

this fun and spunky design features our "modern roman holiday" pattern in a bright blue colorway! the pop of color adds so much to the sleek, contemporary white space which is outfitted with matching pops of blue. shop here: https://www.cletile.com/products/moroccan-encaustic-cement-tile-modern-roman-holiday?variant=41225653382
design by piston design/paul finkel photography
Blue Kids Bathroom Design Ideas
12
