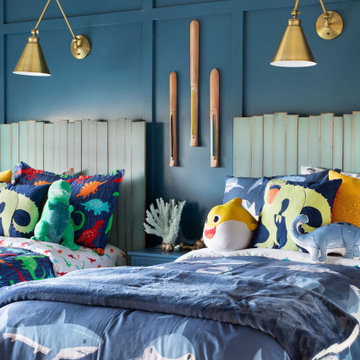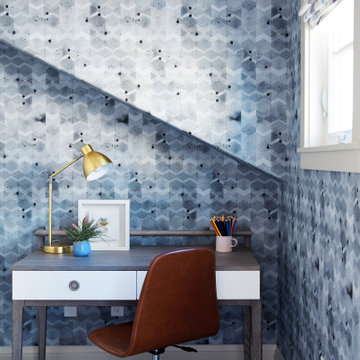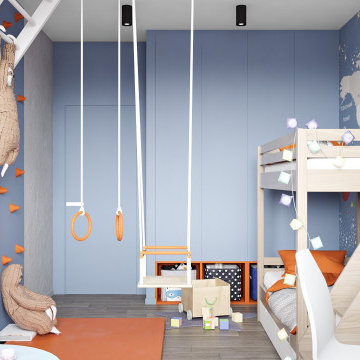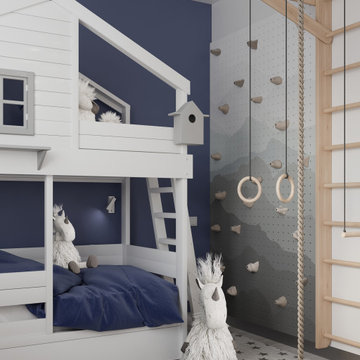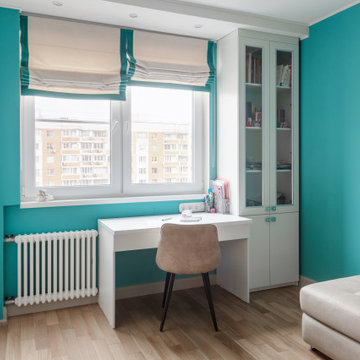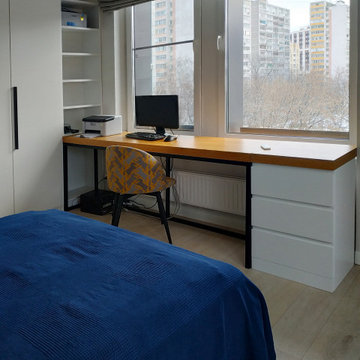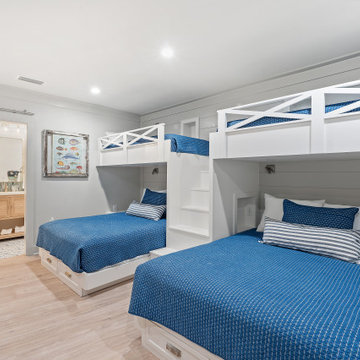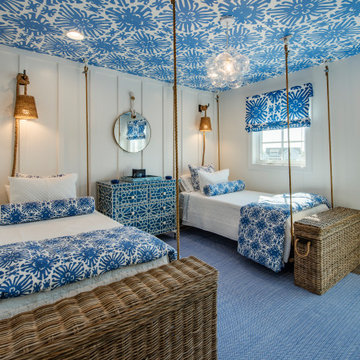Blue Kids' Room Design Ideas
Refine by:
Budget
Sort by:Popular Today
1 - 20 of 127 photos
Item 1 of 3

We transformed a Georgian brick two-story built in 1998 into an elegant, yet comfortable home for an active family that includes children and dogs. Although this Dallas home’s traditional bones were intact, the interior dark stained molding, paint, and distressed cabinetry, along with dated bathrooms and kitchen were in desperate need of an overhaul. We honored the client’s European background by using time-tested marble mosaics, slabs and countertops, and vintage style plumbing fixtures throughout the kitchen and bathrooms. We balanced these traditional elements with metallic and unique patterned wallpapers, transitional light fixtures and clean-lined furniture frames to give the home excitement while maintaining a graceful and inviting presence. We used nickel lighting and plumbing finishes throughout the home to give regal punctuation to each room. The intentional, detailed styling in this home is evident in that each room boasts its own character while remaining cohesive overall.
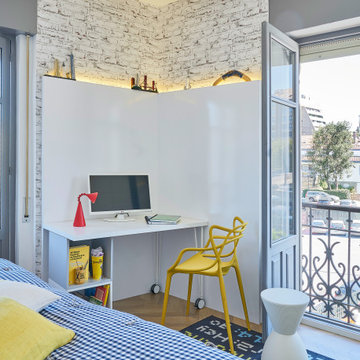
Mesa de estudio con led integrado. Taburete y silla de Kartell. Papel pintado ladrillo envejecido.

The family living in this shingled roofed home on the Peninsula loves color and pattern. At the heart of the two-story house, we created a library with high gloss lapis blue walls. The tête-à-tête provides an inviting place for the couple to read while their children play games at the antique card table. As a counterpoint, the open planned family, dining room, and kitchen have white walls. We selected a deep aubergine for the kitchen cabinetry. In the tranquil master suite, we layered celadon and sky blue while the daughters' room features pink, purple, and citrine.
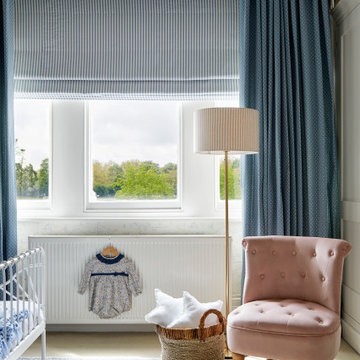
Winnie the Pooh inspired wallpaper makes a great backdrop for this light and airy, shared bedroom in Clapham Common. Accessorised with subtle accents of pastel blues and pinks that run throughout the room, the entire scheme is a perfect blend of clashing patterns and ageless tradition.
Vintage chest of drawers was paired with an unassuming combination of clashing metallics and simple white bed frames. Bespoke blind and curtains add visual interest and combine an unusual mixture of stripes and dots. Complemented by Quentin Blake’s original drawings and Winnie The Pooh framed artwork, this beautifully appointed room is elegant yet far from dull, making this a perfect children’s bedroom.
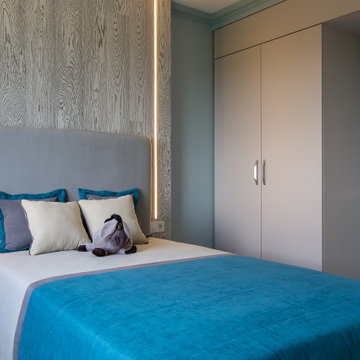
Детская комната для мальчика 13 лет. На стене ручная роспись. Увеличили пространство комнаты за счет использования подоконника в качестве рабочей зоны. Вся мебель выполнена под заказ по индивидуальным размерам. Текстиль в проекте выполнен так же нашей студией и разработан лично дизайнером проекта Ириной Мариной.

Interior Design - Custom millwork & custom furniture design, interior design & art curation by Chango & Co.
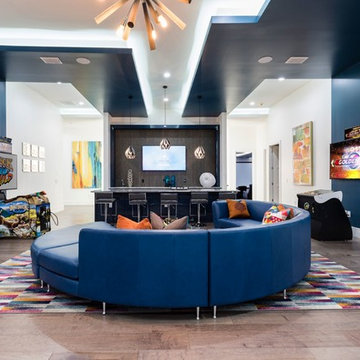
When you're at this all inclusive vacation home in Orlando the fun never stops, immerse yourself with games and themed rooms throughout the house.
sectional, game room,
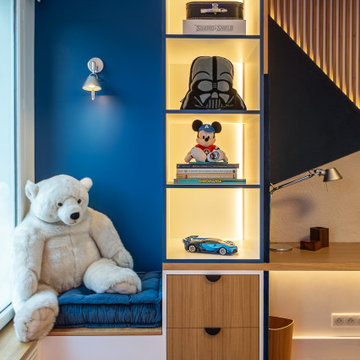
Pour cette rénovation partielle, l’enjeu pour l’équipe d’Ameo Concept fut de rénover et aménager intégralement deux chambres d’enfants respectivement de 18,5 et 25,8m2. Ces deux espaces généreux devaient, selon les demandes des deux garçons concernés, respecter une thématique axée autour du jeu vidéo. Afin de rendre cette dernière discrète et évolutive, les aménagements furent traités entièrement sur mesure afin d’y intégrer des rubans led connectés par domotique permettant de créer des ambiances lumineuses sur demande.
Les grands bureaux intègrent des panneaux tapissés afin d’améliorer les performances acoustiques, tandis que les lits une place et demie (120x200cm) s’encadrent de rangements, chevets et têtes de lits pensés afin d’allier optimisation spatiale et confort. Enfin, de grandes alcôves banquettes permettent d’offrir des volumes de détente où il fait bon bouquiner.
Entre menuiserie et tapisserie, un projet détaillé et sophistiqué réalisé clé en main.
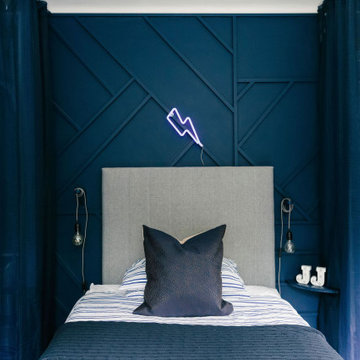
Our designer Tracey has created a brilliant bedroom for her teenage boy. We love the geometric panelling framed by perfectly positioned curtains that hide the mountain loads of storage needed in this space.
We also have to admire the little personal touches like the JJ ornaments and the lightning neon sign. ⚡️
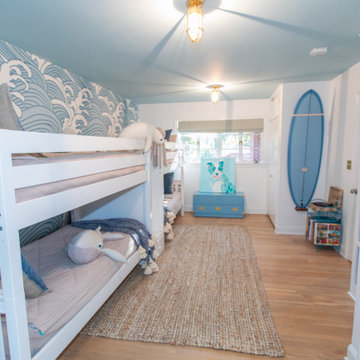
This Maxtrix Quadruple Bunk is two traditional Twin Bunk Beds connected by a staircase in the middle. Designed as a space-saving way to sleep four, it’s the perfect solution for a shared bedroom or vacation home. Added bonus, stairs double as drawers for built in storage! Choose Low, Medium or High height to suit your needs. Natural Quad Bunk Bed with Straight Ladder. www.maxtrixkids.com
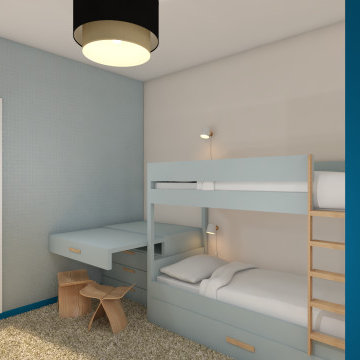
Chambre d'enfants dans les tons bleus pastels. Bureau sur mesure pouvant se ranger dans un tiroir. Les lits superposés disposent également de tiroirs pour pouvoir ranger les affaires. La moquette permet aux enfants de jouer dans la douceur de la moquette
Blue Kids' Room Design Ideas
1
