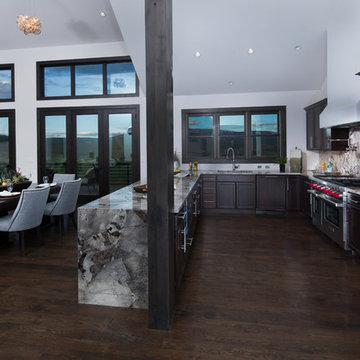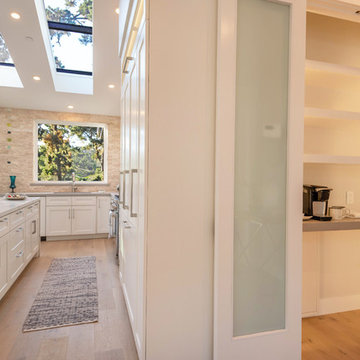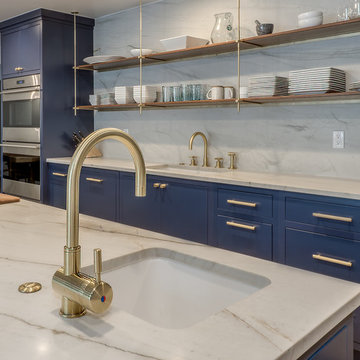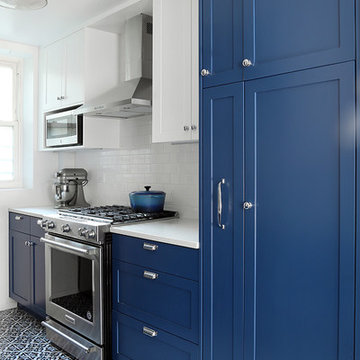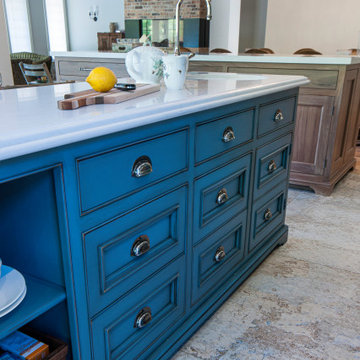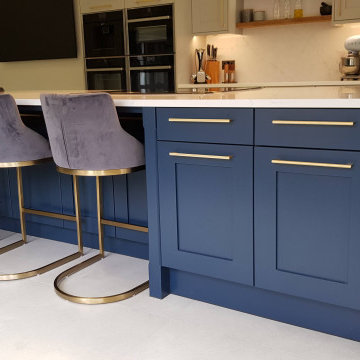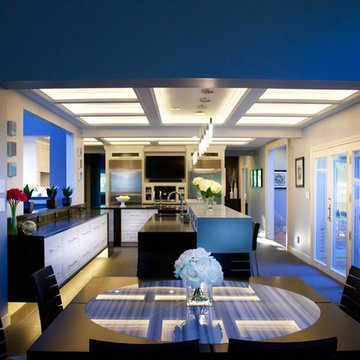Blue Kitchen Design Ideas
Refine by:
Budget
Sort by:Popular Today
81 - 100 of 1,165 photos
Item 1 of 3
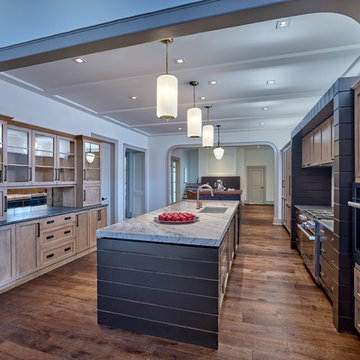
This custom kitchen is designed for the gourmet chef with sophisticated and refined taste. Surrounded by high transom windows, the shaker-style cabinetry is bold and masculine. Maple is used in contrasting tones, with a hand-rubbed finish. A special feature in the kitchen is the cook zone, framed by a band of obsidian black painted maple that frames the Miele gas range in an art-like way. A professional line of appliances, like the Miele integrated refrigerator, dishwasher, ContourLine warming drawer, single convection oven, microwave drawer oven, and GE Monogram Wine Reserve complete the culinary package.
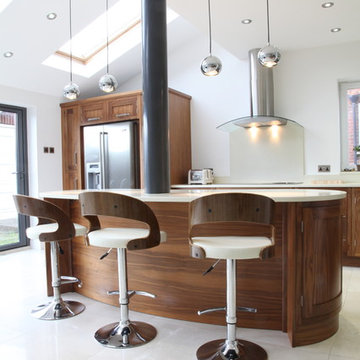
Holme Tree created a stunning open plan walnut kitchen in this Staffordshire home that has it all - style, quality and functionality.
With its walnut in-frame cabinetry contrasting with the light surfaces and flooring.
The design incorporated the structural steel post making it look amazing as part of the iconic kidney-bean island.
Holme Tree designs for each individual client, we pay careful attention to the unusual design features of your home. Let us create a stunning design for your home.
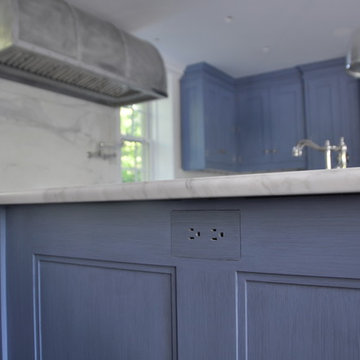
No photoshopping here - in this kitchen remodel, functional devices like ceiling speakers, electrical outlets and lighting keypads are seamlessly integrated into the aesthetic design. Technology and integration by Mills Custom Audio/Video; Use of Trufig single gang devices and Sonance architectural speakers by Dana Innovations; Thomas Norman Rajkovich, Architect; General Contracting by EURO Construction; Millwork by Peacock Cabinetry
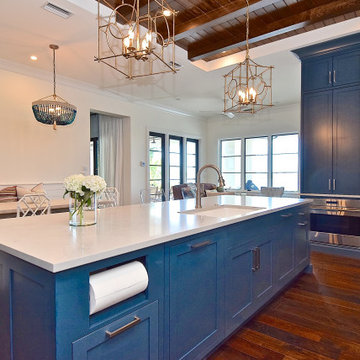
The cabinetry is shaker inset custom cabinetry by Wood.Mode
The finish is Newburg Green (Benjamin Moore) painted finish on maple
quartz counter tops
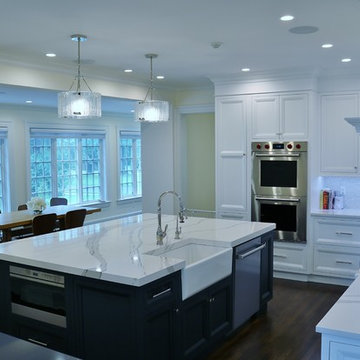
A kitchen that is set up like this at this level has to go all the way! Every area just has to work and work just right, the appliances had to be high end, the cabinets had to be all custom crafted, double crown moldings molded to the ceiling, the LED lights were all factory cut into the sides and the bottom of the cabinets then covered with light strips for a flush inset look, to match these high-end sophisticated cabinets and new door styles. The island is a monster! it had to perform quadruple duty, prepping, storage and seating. Every inch of that Island was utilized for something, this goes to the heart of our philosophy, which is; no dead/useless space shall be design into any kitchen! The custom color on this island just happen to compliment other areas of this house that made it even more stunning!
By the time the dust settled, all we can say was STUNNING! Just stunning. We are so excited to share this project with you. Let us know your thoughts!
One happy client now onto the next.
Susbscribe here to see more about This and other project!
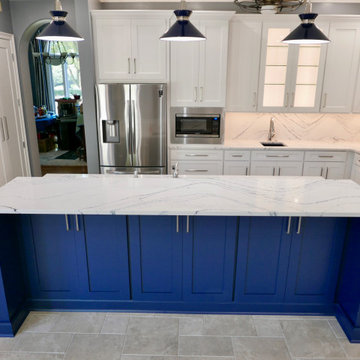
Kith Custom Cabinets in White and Naval Island & Shiplap Vent hood. Cambria Signature Series Portrush Quartz countertop/backsplash. Top Knobs Devon Collection cabinet hardware. Happy Floors Pietra d' Assisi Porcelain floor tile laid in a Versailles pattern with Bostik Vivid Misty Gray grout. Savoy House fandelier, LED recess lighting, LED under/inside-cabinet lighting. Mitzi Kiki Pendant lights above the raised bar. Installed new refrigerator, microwave in new custom cabinet, Viking gas cooktop & Double oven. Elkay Quartz Composite Prep sink & Delta faucet!
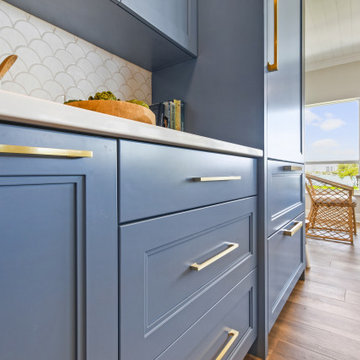
Gorgeous all blue kitchen cabinetry featuring brass and gold accents on hood, pendant lights and cabinetry hardware. The stunning intracoastal waterway views and sparkling turquoise water add more beauty to this fabulous kitchen.
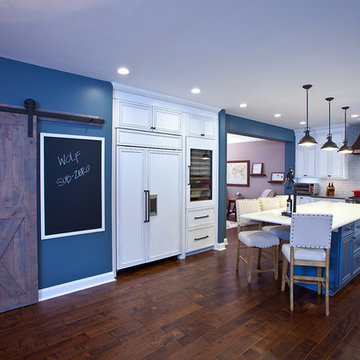
These homeowner loves to entertain friends and family. They wanted a new space that had a farmhouse look and feel. We removed the wall between the kitchen and dining room. Then we closed off the staircase coming from upstairs into the kitchen. We changed the dining room ceiling from a tray ceiling to a flat ceiling. These changes allowed us to incorporate the old dining room and kitchen to make a lavish area for entertaining friends and family.
The perimeter cabinets are from Showplace featuring the Marquis door style in soft white with a pewter glaze and are accented by Heirloom Gray countertops. The contrasting island cabinets are from Showplace in smoky blue with the Marquis door style and are accented by Cosmos Venato countertops. The microwave is located conveniently in the island helping to avoid clutter on the countertops. The pantry is concealed behind a rustic alder barn door which when closed is located beside a magnetic chalkboard for displaying their child’s artwork
The porcelain enamel farm sink has an oil rubbed bronze faucet which matches the pot filler located behind the Wolfe range on the subway glass tile. The new large kitchen window provides plenty of natural light. The focal point of this kitchen is the Wolfe range with the custom Ventahood exhaust hood with copper accents with blends perfectly with the oil rubbed bronze faucet and pot filler.

This creative transitional space was transformed from a very dated layout that did not function well for our homeowners - who enjoy cooking for both their family and friends. They found themselves cooking on a 30" by 36" tiny island in an area that had much more potential. A completely new floor plan was in order. An unnecessary hallway was removed to create additional space and a new traffic pattern. New doorways were created for access from the garage and to the laundry. Just a couple of highlights in this all Thermador appliance professional kitchen are the 10 ft island with two dishwashers (also note the heated tile area on the functional side of the island), double floor to ceiling pull-out pantries flanking the refrigerator, stylish soffited area at the range complete with burnished steel, niches and shelving for storage. Contemporary organic pendants add another unique texture to this beautiful, welcoming, one of a kind kitchen! Photos by David Cobb Photography.

The gold hardware and faucet stand out against the white and black backgrounds.

Kitchen Storage Pantry in Bay Area European Style Cabinetry made in our artisanal cabinet shop with a wonderful Hafele Gourmet Pantry for kitchen storage.

Double larder cupboard with drawers to the bottom. Bespoke hand-made cabinetry. Paint colours by Lewis Alderson
Blue Kitchen Design Ideas
5
